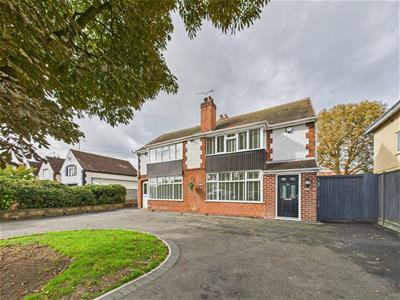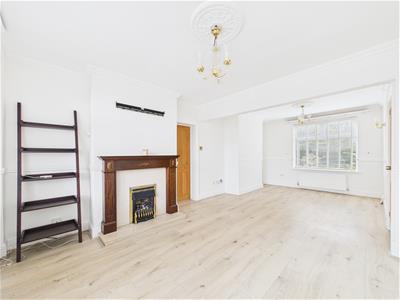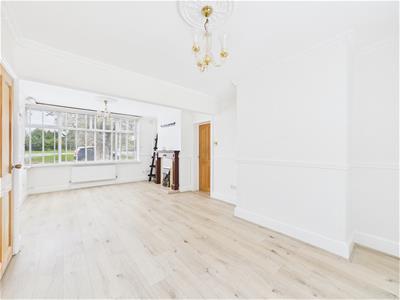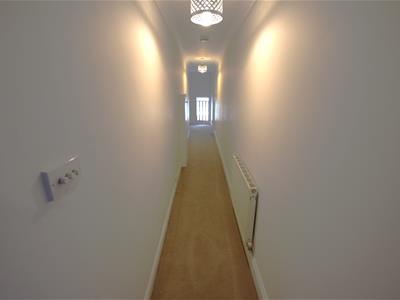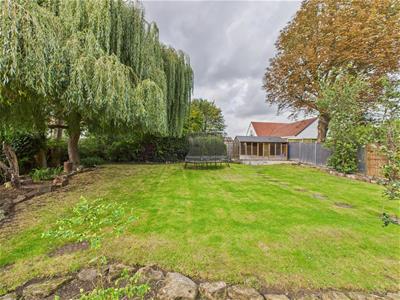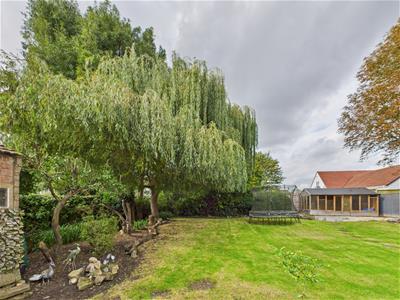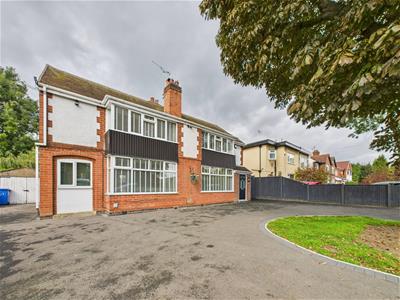
Fletcher and Company (Smartmove Derbyshire Ltd T/A)
15 Melbourne Court,
Millennium Way,
Pride Park
Derby
DE24 8LZ
Rykneld Road, Littleover, Derby
Price Guide £495,000 Sold (STC)
4 Bedroom House - Detached
- Littleover Community School Catchment
- No Upward Chain
- Fabulous Plot Measuring just under 1/5 of an Acre
- Ideal family Home
- Horse Shoe Driveway
- Extensive Lawn Garden & Patio
- Well-Presented Throughout
- Highly Convenient Location
- Close to Excellent Amenities and Transport Links
- Security Lighting and House Alarm
This a fabulous, four bedroom, detached residence occupying a particularly impressive plot on Rykneld Road measuring just shy of one fifth of an acre.
The property is sold with the benefit of no upper chain and features gas central heated and double glazed accommodation comprising entrance hall with utility/WC off, lounge, L-shaped open plan living kitchen and study. The first floor accommodation features a long landing leading to four bedrooms, bathroom and separate shower room. The property also has lapsed planning consent for a side extension.
The fabulous plot is set back from the road behind an in and out driveway offering parking for multiple vehicles, horse shoe driveway which continues down the side of the property to a detached garage. To the rear of the property is a generous patio, lawn and mature garden with impressive Willow tree.
The Location
The property's location gives easy access to excellent amenities including Littleover Community school. It is also close to The Boy's Grammar school and Derby High school. There is a nearby parade of shops as well as a supermarket and pub. Littleover village centre offers a further range of amenities and the property gives easy access to the A38 and A50.
Accommodation
Entrance Hall
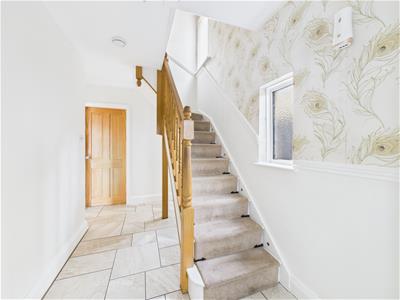 3.42 x 1.94 (11'2" x 6'4")An entrance door provides access to hallway with central heating radiator, tiled floor, staircase to first floor with feature balustrade and useful storage beneath and double glazed window to side. The stairs also have feature lighting.
3.42 x 1.94 (11'2" x 6'4")An entrance door provides access to hallway with central heating radiator, tiled floor, staircase to first floor with feature balustrade and useful storage beneath and double glazed window to side. The stairs also have feature lighting.
Fitted Guest Cloakroom/Utility
2.27 x 2.23 (7'5" x 7'3")Comprising low flush WC, wash handbasin, appliance space with worktop over, central heating radiator, double glazed window to side and door to rear.
Lounge
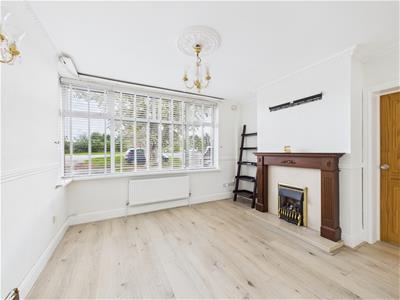 6.76 x 3.27 (22'2" x 10'8")A very pleasant dual aspect room with double glazed windows to both front and rear elevation, feature fireplace with decorative surround, raised hearth and interior, two central heating radiators, decorative coving, dado rail and two ceiling roses.
6.76 x 3.27 (22'2" x 10'8")A very pleasant dual aspect room with double glazed windows to both front and rear elevation, feature fireplace with decorative surround, raised hearth and interior, two central heating radiators, decorative coving, dado rail and two ceiling roses.
Fabulous Open Plan L-Shaped Living Kitchen
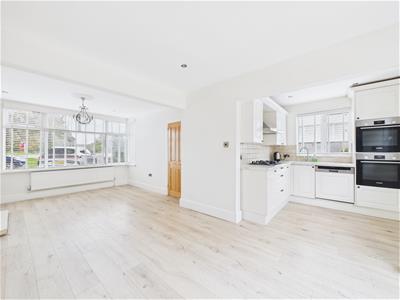 6.72 x 3.37 (22'0" x 11'0")
6.72 x 3.37 (22'0" x 11'0")
Lounge/Dining Area
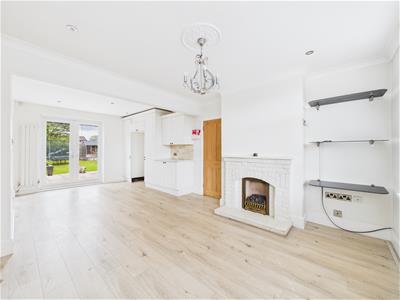 With feature fire surround, central heating radiator, recessed ceiling spotlighting, double glazed window to front, matching French doors to garden and open access to kitchen.
With feature fire surround, central heating radiator, recessed ceiling spotlighting, double glazed window to front, matching French doors to garden and open access to kitchen.
Kitchen
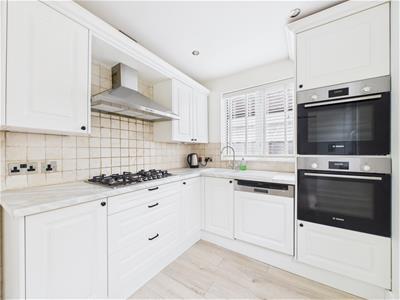 Comprising an L-shaped preparation surface, tiled surrounds, ceramic sink unit with mixer tap, fitted base cupboards and drawers, complementary wall mounted cupboards, two ovens, dishwasher, gas hob, stylish floor to ceiling central heating radiator and double glazed windows to side and rear.
Comprising an L-shaped preparation surface, tiled surrounds, ceramic sink unit with mixer tap, fitted base cupboards and drawers, complementary wall mounted cupboards, two ovens, dishwasher, gas hob, stylish floor to ceiling central heating radiator and double glazed windows to side and rear.
Study
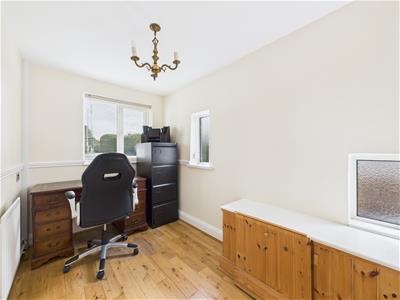 3.44 x 1.94 (11'3" x 6'4")Having a central heating radiator, oak flooring and two double glazed windows to side and front.
3.44 x 1.94 (11'3" x 6'4")Having a central heating radiator, oak flooring and two double glazed windows to side and front.
Long Landing
10.37 x 0.87 (34'0" x 2'10")With central heating radiator and feature balustrade.
Bedroom One
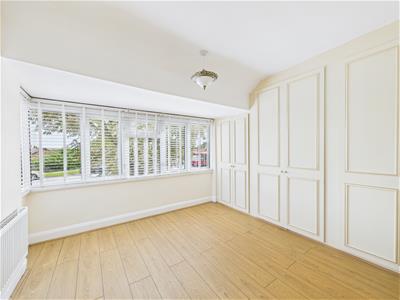 3.46 x 2.93 (11'4" x 9'7")Having a central heating radiator, fitted wardrobe and double glazed window to front.
3.46 x 2.93 (11'4" x 9'7")Having a central heating radiator, fitted wardrobe and double glazed window to front.
Bedroom Two
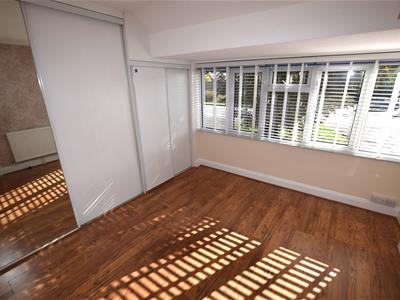 3.43 x 2.97 (11'3" x 9'8")With central heating radiator, fitted wardrobe and double glazed window to front.
3.43 x 2.97 (11'3" x 9'8")With central heating radiator, fitted wardrobe and double glazed window to front.
Bedroom Three
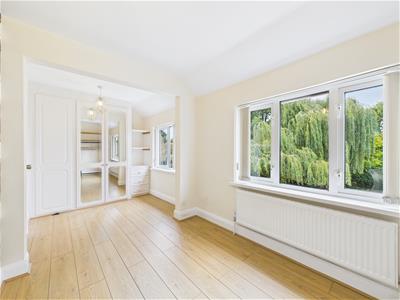 5.16 x 2.28 (16'11" x 7'5")Having a central heating radiator, fitted wardrobe and two double glazed windows to rear.
5.16 x 2.28 (16'11" x 7'5")Having a central heating radiator, fitted wardrobe and two double glazed windows to rear.
Bedroom Four
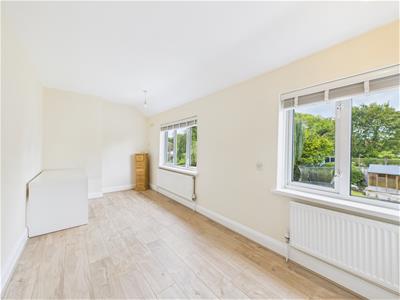 5.74 x 2.30 (18'9" x 7'6")With two central heating radiators and two double glazed windows to rear.
5.74 x 2.30 (18'9" x 7'6")With two central heating radiators and two double glazed windows to rear.
Shower Room
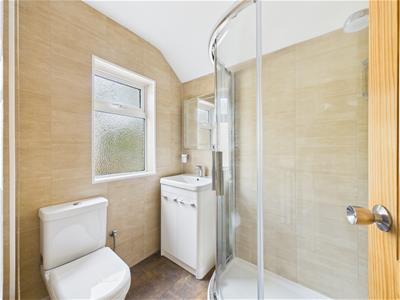 1.95 x 1.61 (6'4" x 5'3")Fully tiled and well-appointed with low flush WC, vanity unit with wash handbasin and cupboards beneath, shower cubicle, chrome towel radiator and double glazed window to side.
1.95 x 1.61 (6'4" x 5'3")Fully tiled and well-appointed with low flush WC, vanity unit with wash handbasin and cupboards beneath, shower cubicle, chrome towel radiator and double glazed window to side.
Bathroom
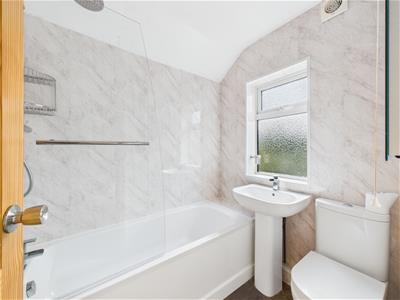 1.90 x 1.62 (6'2" x 5'3")Appointed with a white suite comprising low flush WC, pedestal wash handbasin, bath with shower over, chrome towel radiator and double glazed window to side.
1.90 x 1.62 (6'2" x 5'3")Appointed with a white suite comprising low flush WC, pedestal wash handbasin, bath with shower over, chrome towel radiator and double glazed window to side.
Outside
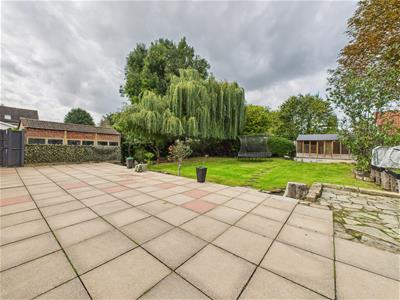 The property occupies a sizeable plot, set back from the road behind a U-shaped, horseshoe tarmac driveway with lawn fore-garden and mature tree. The driveway extends down the side of the property and leads to a detached garage.
The property occupies a sizeable plot, set back from the road behind a U-shaped, horseshoe tarmac driveway with lawn fore-garden and mature tree. The driveway extends down the side of the property and leads to a detached garage.
Immediately to the rear of the property is a large patio/terrace, this drops down to an impressive lawn with mature Willow tree, mixed hedging and timber framed summerhouse. There is a pleasant outlook and a good degree of privacy. The well established garden is also a great habitat for wildlife.
Council Tax Band E
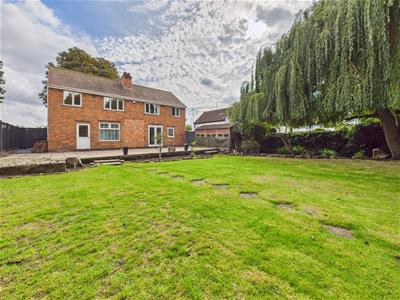
Energy Efficiency and Environmental Impact
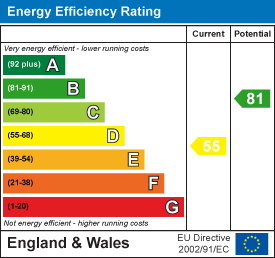
Although these particulars are thought to be materially correct their accuracy cannot be guaranteed and they do not form part of any contract.
Property data and search facilities supplied by www.vebra.com
