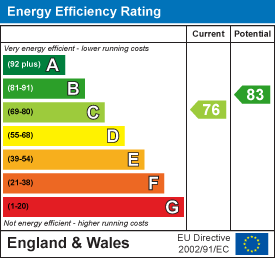
11, Main Road
Hockley
Essex
SS5 4QY
Belvedere Avenue, Hockley
£525,000
4 Bedroom House - Detached
- Beautiful Detached Family Home
- Off Steet Parking
- Garage
- Side Access
- Downstairs WC
- Recently landscaped rear garden
- Modernised Throughout
- Four Bedrooms
- Close To Local Amenities
Bear Estate Agents is glad to welcome this four bedroom detached house, located on the sought-after Betts Farm development, sitting on a larger-than-average plot. Extensively modernised by the current owners to a high standard, the property features a contemporary fitted kitchen and bathrooms, a recently redesigned rear garden, a generous driveway with off-street parking for multiple vehicles, and a garage. Conveniently positioned within walking distance of local schools, shops, and the mainline railway station.
Entrance Hall
Smooth ceiling with pendant ceiling light, double glazed window to the front aspect, wall mounted radiator, access to WC and wooden effect flooring throughout.
WC
Frosted double-glazed window to the front, WC, inset wash hand basin set within a high-gloss vanity unit providing storage beneath, wooden effect flooring and part-tiled walls, smooth plastered ceiling with inset spotlights and heated towel rail.
Lounge
5.28m x 3.25m (17'4 x 10'8 )Double glazed window to the front aspect, wall mounted radiator, feature wall with inset glass fronted electric fire, power points and carpeted flooring throughout.
Dining Room
4.11m x 2.79m (13'6 x 9'2 )Double-glazed window overlooking the front, wood-effect flooring, decorative coving to ceiling, wall mounted radiator, and access to the kitchen.
Kitchen
5.08m x 2.82m (16'8 x 9'3 )Double-glazed window overlooking the rear garden and double-glazed door providing garden access. Fitted with a comprehensive range of contemporary high-gloss base and wall units complemented by wood-effect worktops. Inset one-and-a-half bowl sink with mixer tap and feature brick-style tiled splashbacks. Space for a freestanding range cooker with extractor hood above. Integrated dishwasher. Central island incorporating a breakfast bar. Further space for a freestanding fridge/freezer, washing machine, and tumble dryer, wall-mounted boiler. Tiled flooring throughout. Decorative coving to a smooth plastered ceiling with inset spotlights.
Bedroom One
4.29m x 3.56m (14'1 x 11'8 )Smooth ceiling with pendant ceiling light, double glazed window to the front aspect, inset storage, wall mounted radiator, power points and carpeted flooring throughout.
Bedroom Two
3.76m x 2.82m (12'4 x 9'3 )Smooth ceiling with pendant ceiling light, double glazed window to the front aspect, wall mounted radiator, power points and carpeted flooring throughout.
Bedroom Three
2.69m x 2.16m (8'10 x 7'1 )Double glazed window to the rear aspect, inset storage, wall mounted radiator, power points and carpeted flooring throughout.
Bedroom Four
2.92m x 2.77m (9'7 x 9'1 )Double glazed window to the front aspect, wall mounted radiator, power points and carpeted flooring throughout.
Shower Room
Frosted double-glazed window to the rear. Modern WC with concealed cistern. Inset wash hand basin set within a sleek high-gloss vanity unit offering storage beneath. Generous double walk-in shower enclosure with thermostatic controls. Fully tiled walls and flooring. Smooth plastered ceiling with recessed spotlights and extractor fan. Chrome heated towel rail.
Exterior
Recently landscaped, tiered rear garden beginning with an elevated patio area and steps leading down to an attractive lawn bordered by sleepers. Well-stocked flower and shrub beds. A decked entertaining area sits to the rear, complemented by a feature brick wall. Summerhouse with power and lighting to remain. Side access gate leading to the front of the property.
Agents Notes
Every care has been taken to ensure the accuracy of these details, however, they do not form part of any offer or contract and should not be relied upon as statements of fact. Measurement, descriptions and other information are provided in good faith and for guidance only. Prospective purchasers should verify all details independently. We have not tested any services, appliances or systems at the property.
Tenure - Freehold
Council Tax Band - E
Energy Efficiency and Environmental Impact

Although these particulars are thought to be materially correct their accuracy cannot be guaranteed and they do not form part of any contract.
Property data and search facilities supplied by www.vebra.com





















