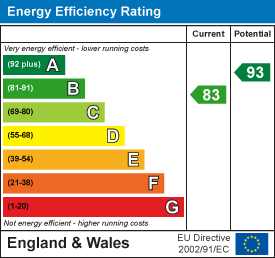
111 Church Road
Burton Joyce
NG14 5DJ
Widnall Drive, Bingham, Nottingham
Offers Over £345,000
4 Bedroom House - Detached
- Modern Detached Home
- Four Bedrooms
- Spacious Dining Kitchen
- Separate Living Room
- Utility and WC
- Main Bedroom with En-Suite
- Driveway and Intergral Garage
- Low Maintenance Rear Garden
- Close to Local Amenities and Transport Links
- Viewings are Highly Advised
Four Bedroom Detached Home | Immaculately Presented Throughout | Dining Kitchen & Utility Room | Main Bedroom with En-Suite | Integral Garage and Driveway | Close to Local Amenities |
Step inside this impeccable four-bedroom detached home, situated in the charming area of Bingham, on the delightful Widnall Drive. This residence is perfect for a range of buyers looking to nestle into a comfortable and contemporary lifestyle.
Constructed in 2020, the Windermere design of this property resonates with modern elegance and functionality. The heart of the home is undoubtedly the open-plan kitchen and dining area, complete with sleek surfaces and French doors that lead out to the impressive landscaped garden. The kitchen is complemented by a convenient utility room and a discrete ground floor guest lavatory.
The living room exudes comfort and style, offering ample space for relaxation and family time. The entrance hall sets the tone for the rest of the house – warm and welcoming.
Ascend to the first floor and discover four generously sized bedrooms, each providing a serene retreat from the hustle and bustle of daily life. The principal bedroom is a particular highlight, offering ample fitted storage and a luxurious en-suite.
Outside, the garden is a showpiece; with meticulous landscaping, it offers privacy and versatility. Whether you're enjoying the tranquillity of the morning or entertaining guests in the evening, the outdoor space is versatile and inviting, with a designated patio area for alfresco dining.
Parking is never an issue, with two allocated spaces ensuring easy access to your new home.
This is more than just a house; it’s a home that caters to all the needs of modern family living. Don’t miss the opportunity to own this slice of Bingham bliss.
Entrance Hallway
Living Room
4.57m x 3.51m (14'11" x 11'6")
Dining Kitchen
5.49m x 3.05m ( 18'0" x 10'0")
Utility Room
1.83m x 1.75m (6'0" x 5'8")
WC
First Floor Landing
Bedroom One
3.89m x 3.51m (12'9" x 11'6")
En-Suite
Bedroom Two
4.34m x 3.43m ( 14'2" x 11'3")
Bedroom Three
3.35m x 2.82m ( 10'11" x 9'3")
Bedroom Four
3.73m x 2.64m (12'2" x 8'7" )
Bathroom
Garage
4.88m x 2.59m (16 x 8'6)
Agents Disclaimer
Disclaimer - Council Tax Band Rating - Rushcliffe Council – Tax Band D
This information was obtained through the directgov website. Johnsons and Partners offer no guarantee as to the accuracy of this information, we advise you to make further checks to confirm you are satisfied before entering into any agreement to purchase.
The vendor has advised the following:
Property Tenure is Freehold
Agents Disclaimer: Johnsons and Partners, their clients and employees 1: Are not authorised to make or give any representations or warranties in relation to the property either here or elsewhere, either on their own behalf or on behalf of their client or otherwise. They assume no responsibility for any statement that may be made in these particulars. These particulars do not form part of any offer or contract and must not be relied upon as statements or representations of fact. 2: Any areas, measurements or distances are approximate. The text, photographs and plans are for guidance only and are not necessarily comprehensive. It should not be assumed that the property has all necessary planning, building regulation or other consents and Johnsons and Partners have not tested any services, equipment or facilities. Purchasers must make further investigations and inspections before entering into any agreement.
Purchaser information -The Money Laundering, Terrorist Financing and Transfer of Funds (Information on the Payer) Regulations 2017(MLR 2017) came into force on 26 June 2017. Johnsons and Partners require any successful purchasers proceeding with a property to provide two forms of identification i.e. passport or photocard driving license and a recent utility bill or bank statement. We are also required to obtain proof of funds and provide evidence of where the funds originated from. This evidence will be required prior to Johnsons and Partners removing a property from the market and instructing solicitors for your purchase.
Third Party Referral Arrangements – Johnsons and Partners have established professional relationships with third-party suppliers for the provision of services to Clients. As remuneration for this professional relationship, the agent receives referral commission from the third-party companies. Details are available upon request.
Energy Efficiency and Environmental Impact

Although these particulars are thought to be materially correct their accuracy cannot be guaranteed and they do not form part of any contract.
Property data and search facilities supplied by www.vebra.com




























