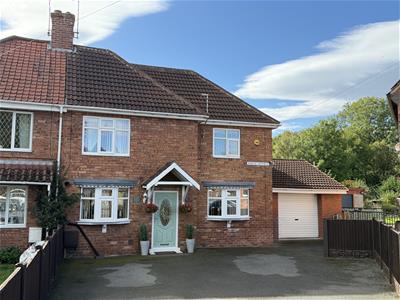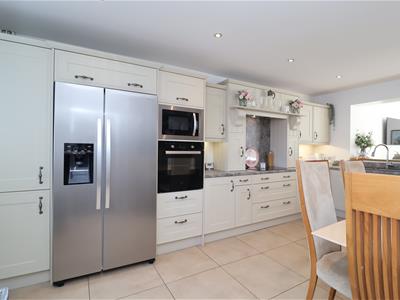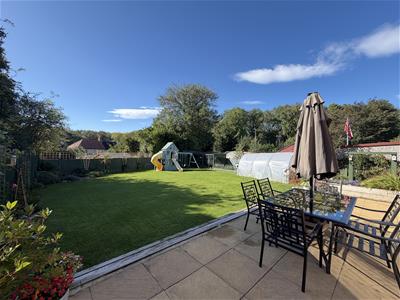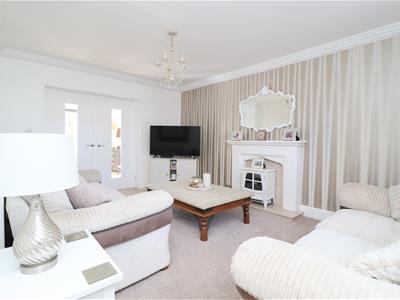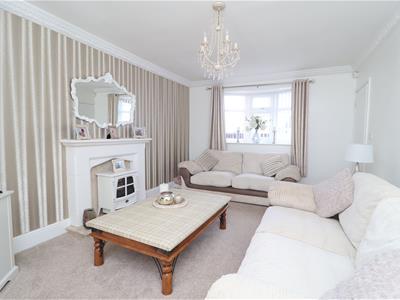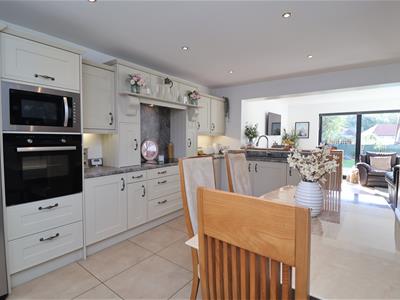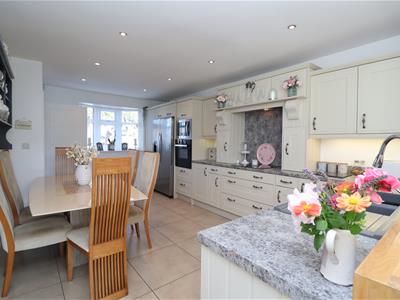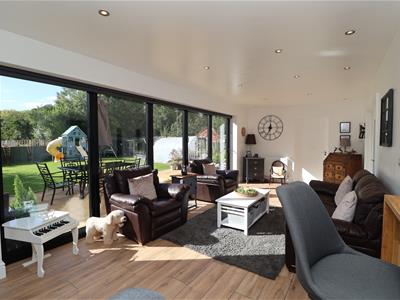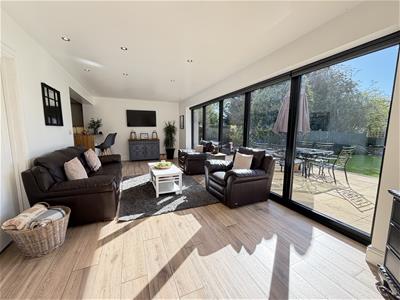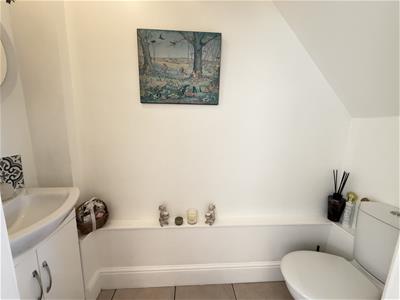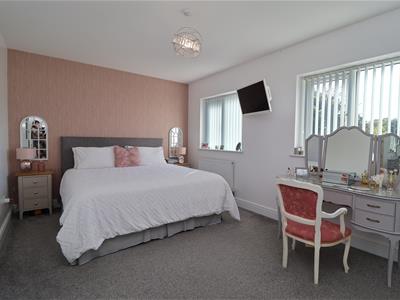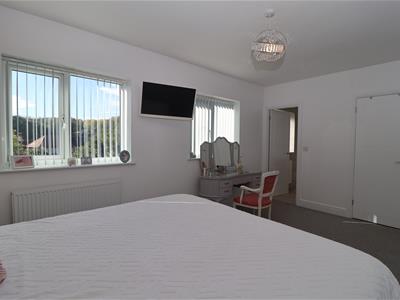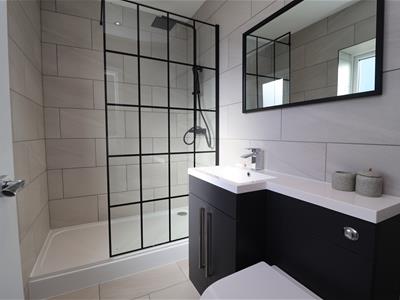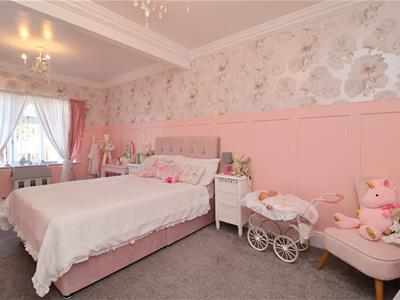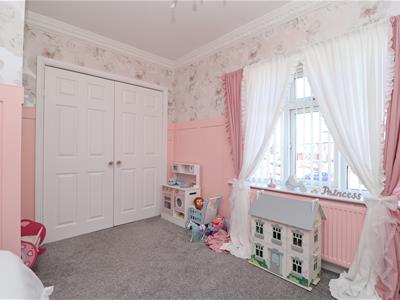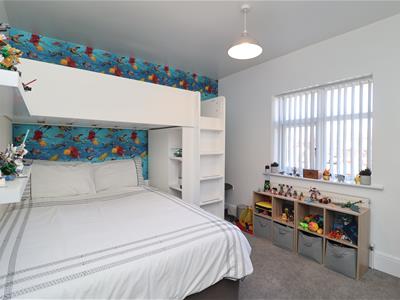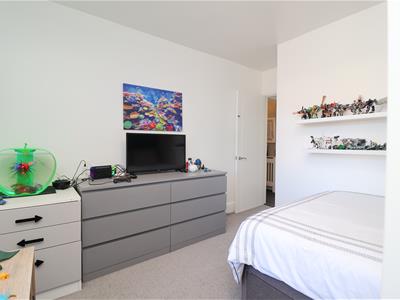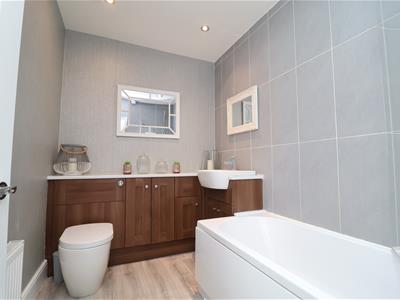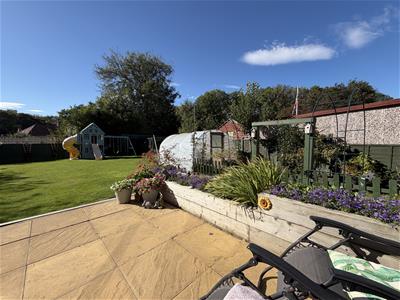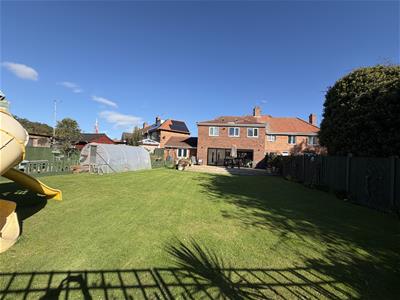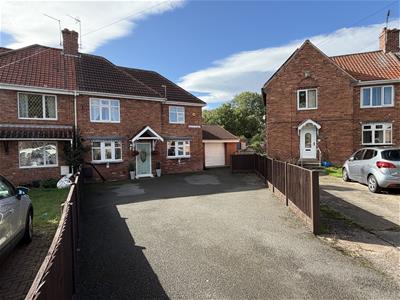
58 Bridge Street
Worksop
Nottinghamshire
S80 1JA
White Avenue, Langold
Guide price £250,000 Sold (STC)
3 Bedroom House - Semi-Detached
- Beautifully Presented Three Bedroom Semi Detached Family Home
- Double-Storey Rear Extension Providing Exceptional Living Space
- Spacious Open-Plan Kitchen, Dining And Living Area With Bi-Fold Doors
- Separate Formal Lounge With Bay Window And Feature Fireplace
- Master Bedroom With Ensuite And Walk-In Wardrobe
- Two Further Generous Double Bedrooms
- Converted Attic Room Ideal As A Home Office, Studio Or Playroom
- Large Landscaped Rear Garden With Patio And Lawn Areas
- Integral Garage And Ample Driveway Parking
GUIDE PRICE £250,000 - £260,000
This beautifully presented three bedroom semi detached family home has been extended and modernised throughout, offering exceptional space and style across three floors. Featuring a double-storey rear extension, a stunning open-plan kitchen, dining and living area, and a luxurious master suite with ensuite and walk-in wardrobe, this property provides the perfect balance of contemporary comfort and family practicality.
The home also benefits from a large landscaped rear garden, integral garage, and driveway parking, all set within a highly sought-after residential area close to local schools, shops, and transport links.
This stunning three bedroom semi detached family home has been beautifully extended and thoughtfully designed to create a spacious, elegant, and versatile living environment. Set within a sought-after residential area, this property combines modern open-plan living with charming, homely touches — perfect for family life and entertaining alike.
Upon entering, you are welcomed into a bright entrance hallway leading to the formal living room, a stylish and relaxing space featuring a bay window, decorative coving, and a feature fireplace that adds warmth and character. The tasteful neutral décor and soft tones create an inviting atmosphere ideal for both quiet evenings and social gatherings.
To the rear, the property has been transformed by a double-storey extension, opening up a truly impressive kitchen, dining, and living space that forms the heart of the home. The beautifully fitted kitchen offers a range of cream shaker-style units, integrated appliances, and a generous dining area — perfect for family meals or hosting guests. The adjoining living area enjoys bi-folding doors that open directly onto the garden, allowing natural light to flood the space and offering seamless access to outdoor entertaining areas.
Upstairs, the master suite provides a tranquil retreat with a spacious bedroom, ensuite shower room, and a convenient walk-in wardrobe. Two further large double bedrooms with each room finished to a high standard. The family bathroom is elegantly styled with modern fittings and a soothing colour palette.
The converted attic room on the second floor adds flexibility — perfect for use as a home office, gym, guest room, or creative studio.
Outside, the property continues to impress with a large rear garden, carefully landscaped to provide both beauty and practicality. There’s a generous patio area, ideal for outdoor dining and summer barbecues, a pergola-covered seating zone, and well-maintained lawns surrounded by raised flower borders. The garden’s southeast aspect ensures it captures the sun throughout the day, creating a wonderful space for relaxation and play.
To the front of the property, a tarmac driveway provides ample off-road parking and leads to an integral garage offering further storage or potential for conversion (subject to planning).
This exceptional home perfectly blends style, comfort, and practicality — a must-see property for families looking for space, light, and quality living in a desirable location.
Energy Efficiency and Environmental Impact
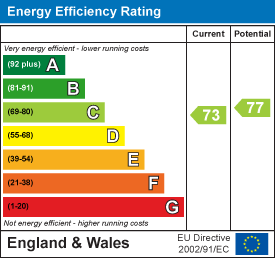
Although these particulars are thought to be materially correct their accuracy cannot be guaranteed and they do not form part of any contract.
Property data and search facilities supplied by www.vebra.com
