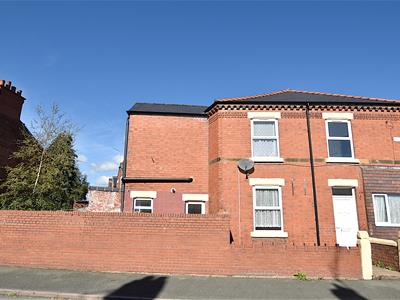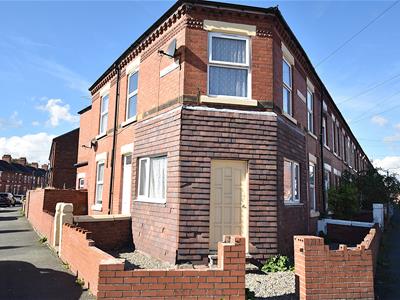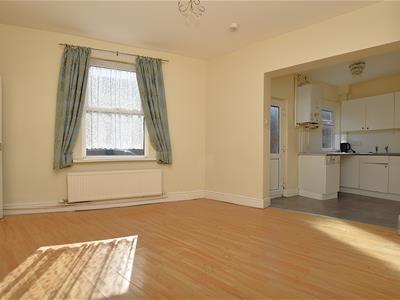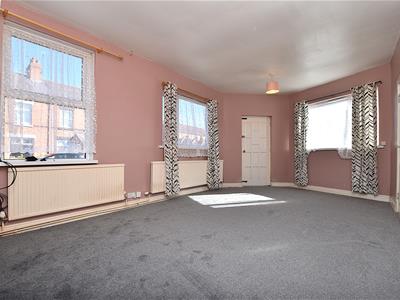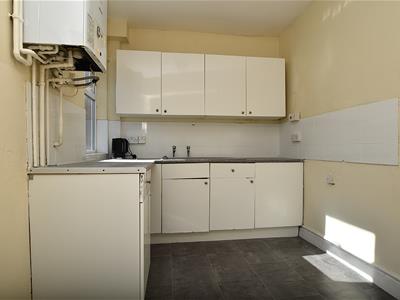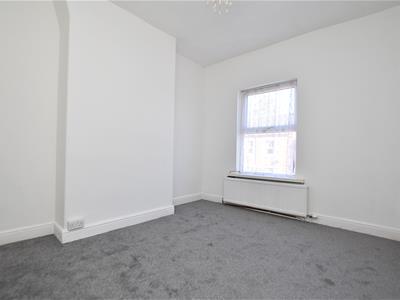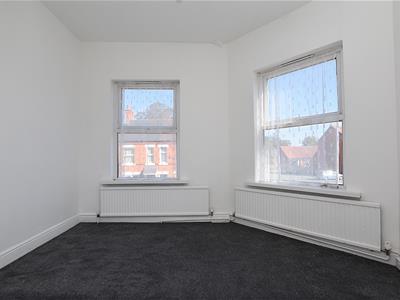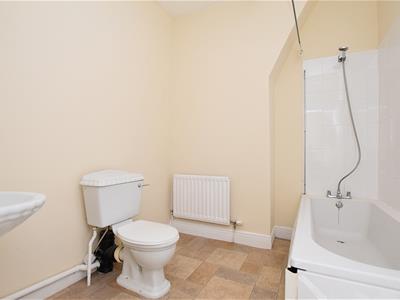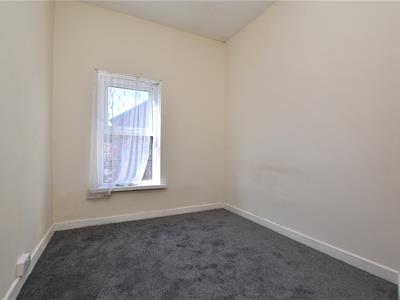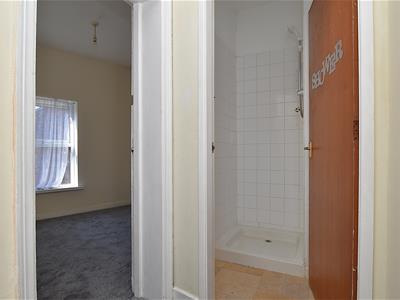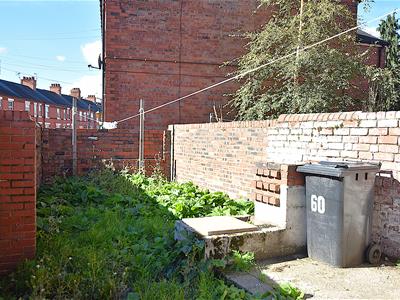Poyser Street, Wrexham
Price £137,500 Sold (STC)
3 Bedroom House - Townhouse
- 3 BEDROOM END TERRACE TOWN HOUSE
- CLOSE TO HOSPITAL UNIVERSITY AND CITY CENTRE
- GAS FIRED CENTRAL HEATING UPVC DOUBLE GLAZING
- ENCLOSED GARDEN
- ENTRANCE HALL, LOUNGE
- DINING ROOM, KITCHEN, CELLAR
- 3 BEDROOMS, BATHROOM AND SHOWER ROOM
- NO CHAIN
- RENTAL POTENTIAL
- EPC RATING D(65)
A spacious 3 bedroom town house conveniently located just a short walk from the city centre, hospital and university, of interest to landlords due to its income potential and owner occupiers. The accommodation has the benefit of gas fired central heating, Upvc double glazing and briefly comprises a Upvc entrance door opening to the hall with access to the cellar ( 6'7 ceiling height ), well proportioned light and airy lounge, dining room and an open aspect to the kitchen. The 1st floor landing connects the 3 bedrooms, a bathroom and additional shower room. To the outside there is a path to the entrance door with low level brick front boundary wall to forecourt area. Accessed off the kitchen is an enclosed garden offering an opportunity to create a pleasant entertaining area. No Chain. Epc rating - D (65)
LOCATION
The property is conveniently situated on the fringe of the city centre and within walking distance of a wide range of amenities including the Victorian Bellevue Park, with its sporting and recreational facilities, primary and secondary schools, supermarket, shops, restaurants and both train and bus stations. The Maelor Hospital is nearby together with the University. Good road links provide easy access to the commercial and industrial centres of the region including Chester and Shropshire.
DIRECTIONS
From Wingetts Office proceed left to the roundabout and take the left hand turning again. Continue along the inner ring road across the roundabouts into Grosvenor Road to the traffic lights in the left hand land. Continue round and left again, across the roundabout. Proceed along Bradley Road past Bellevue Park, through the traffic lights and then turn left onto Poyser Street and the property will be observed on the right on the corner of Hampden Road.
ACCOMMODATION
Upvc entrance door opens to the Hall with newly fitted carpet, 6 panel internal doors and access to the Cellar.
CELLAR
4.17m x 3.45m (13'8 x 11'4)Having the benefit of a ceiling heigh of 6'7, electric sockets, consumer unit and lighting.
LOUNGE
6.22m x 3.66m (20'5 x 12')A spacious reception room with 3 Upvc double glazed windows providing a good degree of natural light, 2 radiators, new fitted carpet and an external door.
DINING ROOM
3.53m x 3.38m (11'7 x 11'1)Upvc double glazed window, radiator, wood effect flooring, internal door with stairs to 1st floor and an open aspect to the kitchen.
KITCHEN
2.67m x 2.24m (8'9 x 7'4)Appointed with a range of base and wall cupboards with work surface areas incorporating a stainless steel single drainer sink unit, part tiled walls, Glow Worm gas combination boiler, plumbing for washing machine, electric cooker point, Upvc double glazed window and Pvc part glazed external door to garden.
1ST FLOOR LANDING
New fitted carpet, 2 radiators and 2 Upvc double glazed windows.
BEDROOM 1
3.68m x 3.07m (12'1 x 10'1)Upvc double glazed window, radiator and new fitted carpet.
BEDROOM 2
3.38m x 2.77m (11'1 x 9'1)New fitted carpet, 2 Upvc double glazed windows and radiator.
BEDROOM 3
2.36m x 2.24m (7'9 x 7'4)New fitted carpet, Upvc double glazed window and radiator.
BATHROOM
2.26m x 2.18m (7'5 x 7'2)Appointed with a white suite of wash basin, low flush w.c. bath with mixer tap and shower take off, part tiled walls, extractor and radiator.
SHOWER ROOM
Appointed with a shower area with electric shower unit, part tiled walls and extractor.
OUTSIDE
The property is approached along a path to the entrance door off Hampden Road with low level brick boundary wall to front. Access off the kitchen is an enclosed garden with plenty of potential to create an outdoor entertaining space for both children and adults.
PLEASE NOTE
Please note that we have a referral scheme in place with Chesterton Grant Independent Financial Solutions . You are not obliged to use their services, but please be aware that should you decide to use them, we would receive a referral fee of 25% from them for recommending you to them.
Energy Efficiency and Environmental Impact
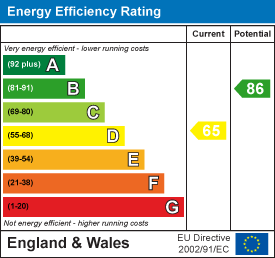
Although these particulars are thought to be materially correct their accuracy cannot be guaranteed and they do not form part of any contract.
Property data and search facilities supplied by www.vebra.com

