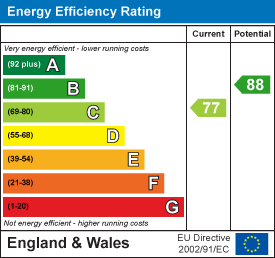
Smith & Friends
Tel: 01429 891100
Fax: 01429 891007
106 York Road
Hartlepool
TS26 9DE
Raby Road, Headway, Hartlepool
£145,000 Sold (STC)
4 Bedroom House - Townhouse
- Presented To A Very High Standard
- Most Impressive Three Storey Town House
- FOUR Bedrooms
- Gas Central Heating & uPVC Double Glazing
- Spacious Lounge
- Impressive Kitchen/Breakfast Room
- Superb First Floor Family Bathroom
- Fitted Wardrobes & En-Suite To Master Bedroom
- 'Juliet' Style Balcony To Bedroom Three
- Gardens & Garage
** PRESENTED TO A VERY HIGH STANDARD ** A most impressive four bedroom, three storey town house which has the benefit of a sunny rear garden. This property forms part of the modern Headway development which was built by Taylor Wimpey Homes, with this property being built to their popular 'Halyard' design. It should be economical to manage having gas fired central heating, uPVC double glazing and was insulated to modern standards at the time of construction. As the property is spread over three floors it provides extremely spacious living accommodation which makes an ideal family home. The floor plan briefly comprises: long entrance hall, cloakroom/WC which is fitted with a white suite, spacious lounge located to the rear of the property with uPVC double glazed French doors and an impressive kitchen/breakfast room which is fitted with modern white units and includes a recently replaced integrated oven, hob and extractor. Located to the first floor are bedrooms two and four, plus a superb family bathroom/WC which is fitted with a white suite. To the second floor is a large master bedroom which has fitted sliding wardrobes and an outstanding en-suite shower room/WC which has a double shower cubicle, plus bedroom three which has French doors leading to a 'Juliet' style balcony. Externally, to the front of the property is a small garden area, whilst to the rear of the property is a low maintenance garden which is paved with soft lighting and enjoys a sunny aspect. A rear garage is located to the side of the property and is accessed via a rear communal courtyard. Fitted carpets and blinds are included in the asking price. Internal viewing is a must to fully appreciate this beautifully presented home.
GROUND FLOOR
ENTRANCE HALLWAY
Composite entrance door, staircase to first floor, built-in cloaks cupboard, single radiator.
DOWNSTAIRS TOILET
Fitted with a two piece white suite comprising: wash hand basin, white tiling to splashback, close coupled WC, single radiator, extractor fan.
DINING KITCHEN
5.11m x 2.34m (16'9 x 7'8 )Fitted with a range of modern white base, wall and drawer units with 'butchers block' style working surfaces in an 'L' shaped layout incorporating inset one and half single drainer stainless steel sink unit with mixer tap, built-in four ring gas hob with recently replaced electric oven below, illuminating extractor above, matching cupboard housing wall mounted Ideal Logic gas fired central heating boiler, attractive ‘mosaic’ effect tiled splashback, uPVC double glazed window, single radiator, single inset spotlights to ceiling.
LOUNGE (rear)
4.17m x 3.91m (13'8 x 12'10)Two single radiators, uPVC double glazed French doors with matching side screens.
FIRST FLOOR; LANDING
BEDROOM (rear)
3.94m x 3.91m (12'11 x 12'10)uPVC double glazed window, single radiator.
BEDROOM (front)
3.35m x 1.91m (11' x 6'3)uPVC double glazed window, single radiator.
FAMILY BATHROOM/WC
Fitted with a three piece white suite comprising: panelled bath, pedestal wash hand basin, close coupled WC, impressive tiling to splashback, single radiator, extractor fan.
SECOND FLOOR; LANDING
BEDROOM
4.70m x 3.91m (15'5 x 12'10)Built-in mirror fronted sliding wardrobes to one wall, uPVC double glazed window, single radiator.
EN-SUITE (rear)
Fitted with a three piece white suite comprising: double shower cubicle with space saving folding door, chrome mains shower fitting, pedestal wash hand basin, close coupled WC, attractive tiling to splashback, single radiator, extractor fan.
BEDROOM
3.56m x 2.79m (11'8 x 9'2)Single radiator, built-in airing cupboard housing hot water cylinder, uPVC double glazed French doors leading to a 'Juliet' style balcony.
EXTERNALLY
The property has easily maintained gardens to front and rear. The front area is enclosed by wrought iron railings with matching personal gate leading to the property. The enclosed rear garden enjoys a sunny aspect and has a paved area with inset lighting, gated access to rear.
GARAGE
Can be found to the side of the property with a two car driveway. This area is approached via a private driveway leading from Chester Road. With up and over door.
NB
Floorplans and title plans are for illustrative purposes only. All measurements, walls, doors, window fittings and appliances, their sizes and locations, are approximate only. They cannot be regarded as being a representation by the seller, nor their agent.
Energy Efficiency and Environmental Impact

Although these particulars are thought to be materially correct their accuracy cannot be guaranteed and they do not form part of any contract.
Property data and search facilities supplied by www.vebra.com












