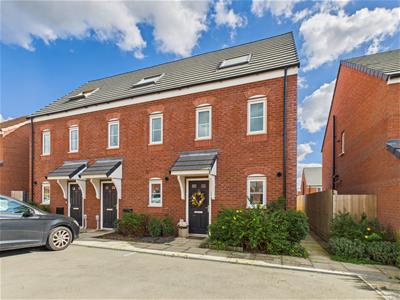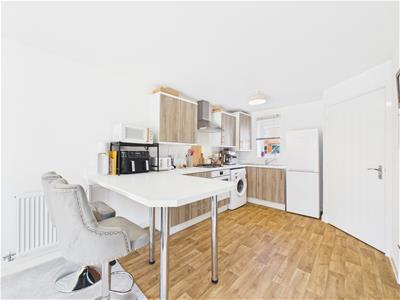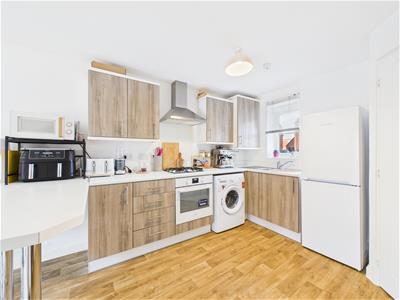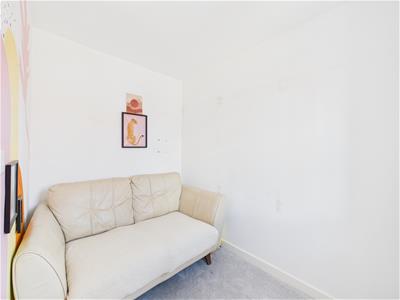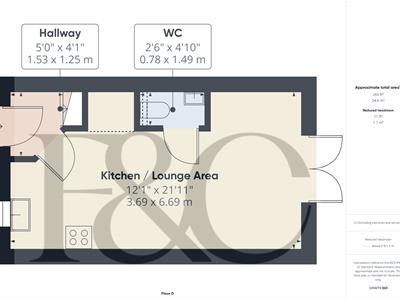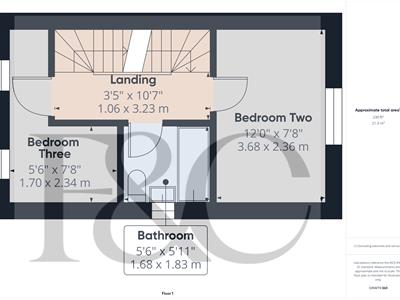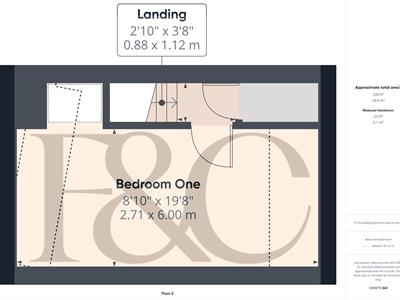Fletcher and Company (Smartmove Derbyshire Ltd T/A)
Tel: 01283 241 500
3 The Boardwalk
Mercia Marina
Findern Lane
Willington
DE65 6DW
Attlee Avenue, Anslow, Burton on Trent
Offers Around £145,000
3 Bedroom House - Townhouse
- 65% Shared Ownership
- Ideal for First Time Buyer
- Low Maintenance Living
- Two Car Driveway
- Enclosed Rear Garden
- Open Plan Living Kitchen, Hallway & Fitted Guest Cloakroom to Ground Floor
- Two Bedrooms & Bathroom to First Floor
- Principle Bedroom to Second Floor
- Close to Excellent Amenities & Transport Links
- Viewing Highly Recommended
A 65% shared ownership residence which is a superbly presented, three storey, three bedroom, end townhouse situated on a new estate in Anslow close to Burton-upon-Trent.
This stylish residence is gas central heated and double glazed with entrance hall, fitted guest cloakroom, spacious open plan living kitchen with kitchen area, lounge, dining room and French doors to garden. The first floor features two bedrooms and a bathroom and the principle bedroom is on the second floor.
To the rear of the property is a low maintenance garden with artificial lawn and patio and to the front of the property there is a two car driveway.
The Location
The property’s location gives easy access to a good range of amenities locally including schooling at all levels, an excellent range of facilities in Burton-upon-Trent and easy access to principle transport links.
Accommodation
Ground Floor
Hallway
1.53 x 1.25 (5'0" x 4'1")An entrance door provides access to hallway with central heating radiator and staircase to first floor.
Open Plan Living Space
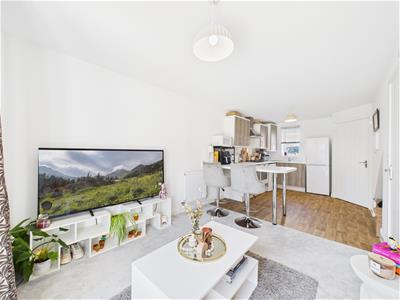 6.69 x 3.69 (21'11" x 12'1")
6.69 x 3.69 (21'11" x 12'1")
Kitchen Area
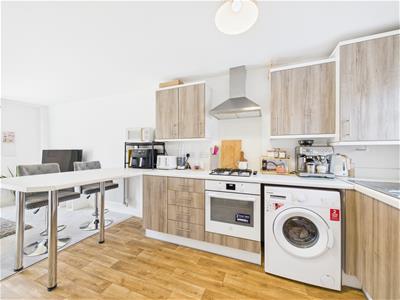 Comprising roll edge preparation surfaces extending to breakfast bar, matching upstands, inset stainless steel sink unit with mixer tap, wood grain effect base cupboards and drawers, complementary wall mounted cupboards, inset four plate gas hob with extractor hood over and built-in oven beneath, appliance space suitable for fridge freezer and washing machine, gas fired boiler, understairs storage space and double glazed window to front.
Comprising roll edge preparation surfaces extending to breakfast bar, matching upstands, inset stainless steel sink unit with mixer tap, wood grain effect base cupboards and drawers, complementary wall mounted cupboards, inset four plate gas hob with extractor hood over and built-in oven beneath, appliance space suitable for fridge freezer and washing machine, gas fired boiler, understairs storage space and double glazed window to front.
Lounge Area
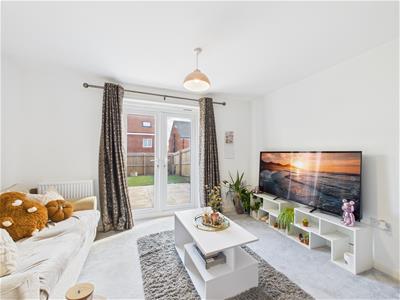 Having a central heating radiator and double glazed French doors to garden.
Having a central heating radiator and double glazed French doors to garden.
Fitted Guest Cloakroom
1.49 x 0.78 (4'10" x 2'6")Appointed with a low flush WC, wash handbasin and central heating radiator.
First Floor Landing
3.23 x 1.06 (10'7" x 3'5")
Bedroom Two
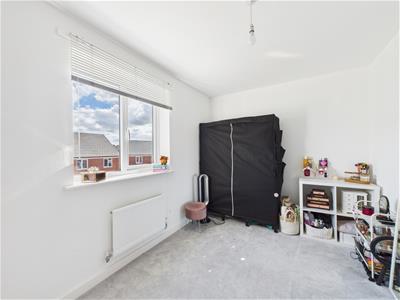 3.68 x 2.36 (12'0" x 7'8")Having a central heating radiator and double glazed window to rear.
3.68 x 2.36 (12'0" x 7'8")Having a central heating radiator and double glazed window to rear.
Bedroom Three
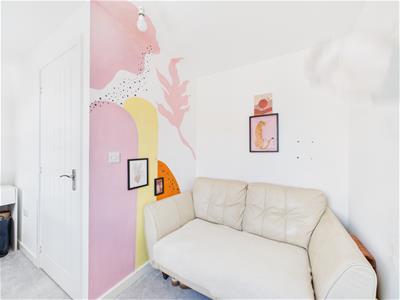 2.34 x 1.70 (7'8" x 5'6")With central heating radiator and two double glazed windows to front.
2.34 x 1.70 (7'8" x 5'6")With central heating radiator and two double glazed windows to front.
Bathroom
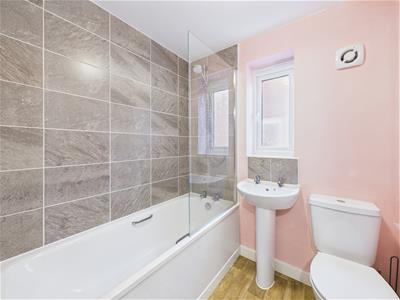 1.83 x 1.68 (6'0" x 5'6")Appointed with a low flush WC, pedestal wash handbasin, panelled bath with shower, central heating radiator and double glazed window to side.
1.83 x 1.68 (6'0" x 5'6")Appointed with a low flush WC, pedestal wash handbasin, panelled bath with shower, central heating radiator and double glazed window to side.
Second Floor Landing
1.12 x 0.88 (3'8" x 2'10")
Principle Bedroom
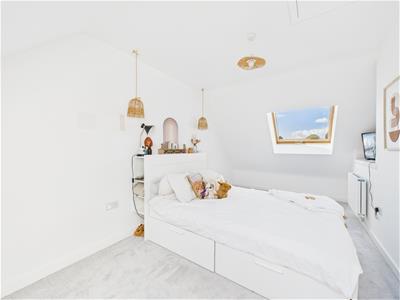 6.00 x 2.71 (19'8" x 8'10")Having a double glazed window to front and Velux windows to front and rear.
6.00 x 2.71 (19'8" x 8'10")Having a double glazed window to front and Velux windows to front and rear.
Outside
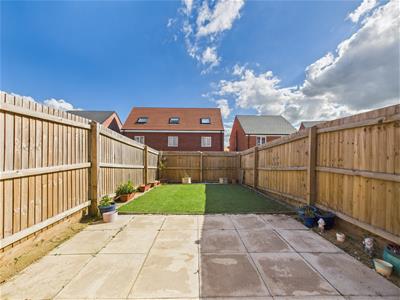 To the front of the property there are two allocated parking spaces. To the rear is a low maintenance, enclosed garden with patio and artificial lawn.
To the front of the property there are two allocated parking spaces. To the rear is a low maintenance, enclosed garden with patio and artificial lawn.
Council Tax Band B
Tenure
Please note the property is leasehold with a 99 year lease which commenced in 2023.
The property is 65% shared ownership with a monthly rent payable of £277. The housing association is HSPG.
Energy Efficiency and Environmental Impact
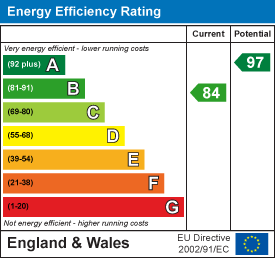
Although these particulars are thought to be materially correct their accuracy cannot be guaranteed and they do not form part of any contract.
Property data and search facilities supplied by www.vebra.com
