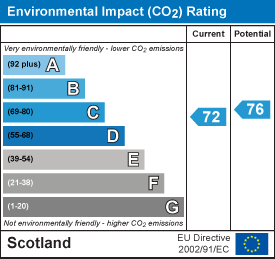6 Primrose Street
Alloa
Clackmannanshire
FK10 1JG
Caroline Crescent, Alva
Offers Over £124,995
2 Bedroom House - End Terrace
- Excellent views of the Ochil Hills
- Close to local amenities
- Home Report Value - £125,000
- Council Tax Band - B
- EPC - C
- Alva Primary & Alva Academy catchment areas
- what 3 words -///output.clattered.scatters
O'Malley Property are pleased to present this two bedroom end terrace house located on Caroline Crescent in the village of Alva. This delightful home is thoughtfully arranged over two levels, offering a comfortable and inviting atmosphere.
Upon entering the front vestibule, you are greeted by stairs to the upper level and access to the spacious living room. This room boasts an abundance of natural light, thanks to its front facing windows. This versatile space is perfect for entertaining family and friends or simply relaxing after a long day. The well appointed kitchen, which flows seamlessly from the living room, features a range of mounted wall and base units, complemented by contrasting work surfaces.
Ascending to the upper floor, you will find two generously sized bedrooms, both capable of accommodating double beds and additional furniture. The master bedroom benefits from built in storage, enhancing the practicality of the space. Completing this floor is a wet room, a level access shower along with WC & wash hand basin.
Externally, the property boasts a welcoming front garden, while the rear garden offers a patio area with breathtaking views of the Ochil Hills, as well as an additional lawned area perfect for enjoying the outdoors. There is also a handy outdoor building, ideal for storing garden equipment. This property is an excellent opportunity for those seeking a comfortable home in a sought after location.
Call our team today to express early interest.
Location
Caroline Crescent is located in the popular town of Alva, directly south of the Ochil Hills and is ideally located with various amenities nearby including; leisure and community activities, retail, schooling and various other public services. The property also benefits from its nearby proximity to major road and rail networks providing links to Alloa, Falkirk, Glasgow, Edinburgh and throughout central Scotland.
Living Room
4.51m x 3.62m (14'9" x 11'10")
Kitchen
3.98m x 2.12m (13'0" x 6'11")
Bedroom 1
4.03m x 3.36m (13'2" x 11'0")
Bedroom 2
3.34m x 3.02m (10'11" x 9'10")
Bathroom
1.94m x 1.66m (6'4" x 5'5")
Fixtures & Fittings
The following items will be included in the sale of the property (as is and without services/ guarantees):-
Curtains
Light fittings & shades
Metal ramp that is outside the external back door.
Stair lift -was serviced approximately 2 months ago.
Home Report
The home report is available upon request.
Misdescriptions Act
While these particulars have been carefully compiled and are believed to be accurate, no warranty is given in this respect and potential purchasers should satisfy themselves as to any points arising therefrom. None of the items included in the sale of working or running nature such as central heating installation or mechanical or electrical equipment have been tested by us and no warranty is given in this respect and potential purchasers should satisfy themselves as to any points arising therefrom. Any photographs used are purely illustrative and may demonstrate only the surroundings. They are not therefore taken as indicative of the extent of the property, or that the photograph is taken from within the boundaries of the property, or of what is included in the sale.
Energy Efficiency and Environmental Impact


Although these particulars are thought to be materially correct their accuracy cannot be guaranteed and they do not form part of any contract.
Property data and search facilities supplied by www.vebra.com











