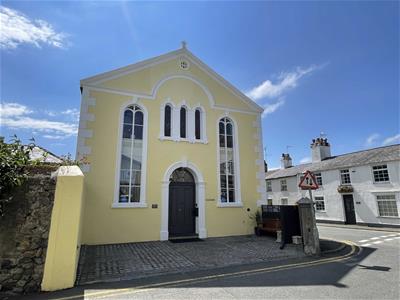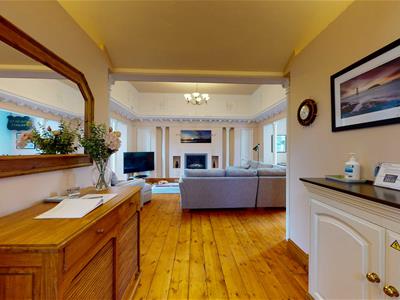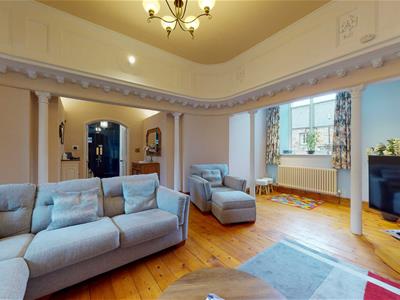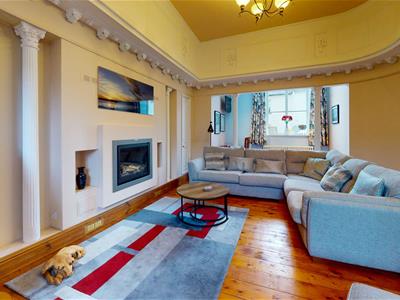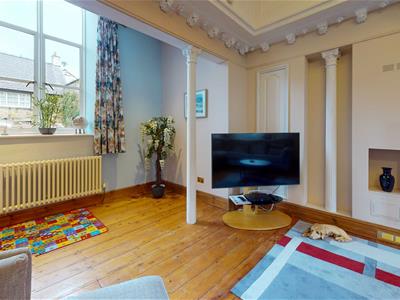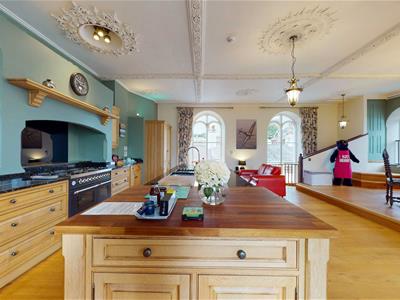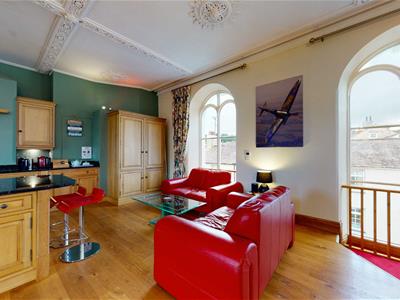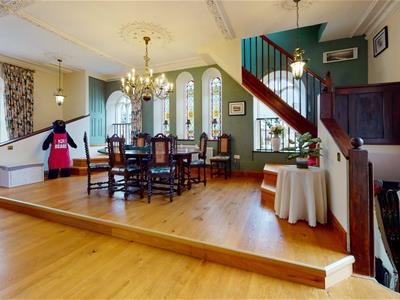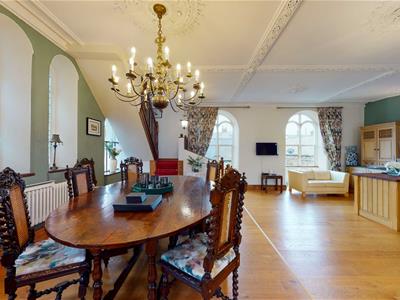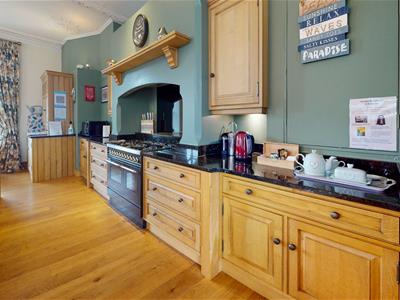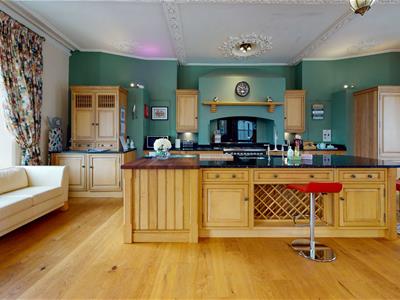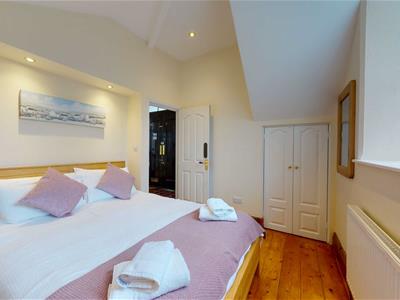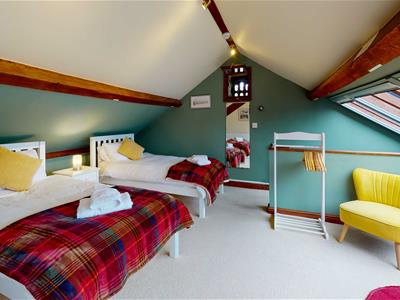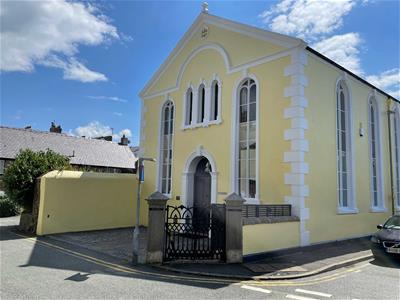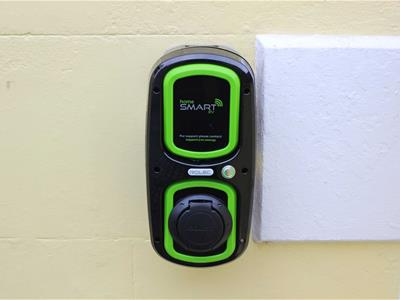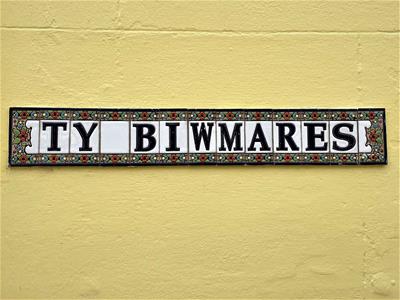Joan Hopkin Estate Agents (David W Rowlands Ltd T/A)
Tel: 01248 810847
Fax: 01248 811770
Email: dafydd@joan-hopkin.co.uk
32 Castle Street
Beaumaris
Sir Ynys Mon
LL58 8AP
Steeple Lane, Beaumaris
£595,000
3 Bedroom House - Semi-Detached
A truly outstanding conversion of a Grade II listed former Chapel renovated to the highest standards with emphasis on retaining many of the original chapel features. Inspection of the property is essential to appreciate the quality of the accommodation, with highlights including a large open plan kitchen/dining and living room, superb lounge, original arched double glazed windows together with stained glass windows as well as the original twin staircase that leads to the former Chapel balcony. The chapel is centrally situated within the town having its own off road parking for two cars, and is only a short walk to the seafront.
The current owners have undertaken a programme of maintenance and system upgrades which allow the property to be managed remotely.
Ty Biwmares is currently being used as a successful holiday let, equally it would serve as a beautiful home.
Reception Hall
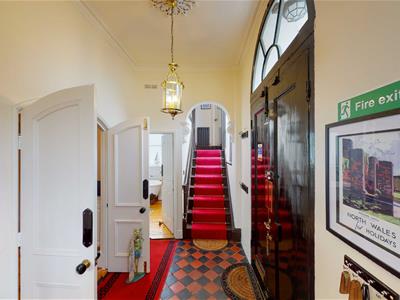 Having the original double opening chapel doors with arched window over. Two staircases to the first floor, being the original stairs to the chapel balcony. Red and black quarry tiled floor. Two radiators and one on each of the half landings. Double opening door to:-
Having the original double opening chapel doors with arched window over. Two staircases to the first floor, being the original stairs to the chapel balcony. Red and black quarry tiled floor. Two radiators and one on each of the half landings. Double opening door to:-
Superb Lounge
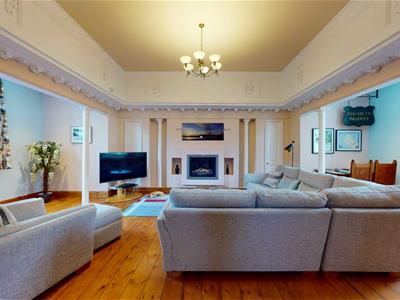 9.25 Max x 8.33With a feature made of the former balcony with curved edging and pillar supports. Stained timber flooring, two cast iron style radiators, pendant light and television connection.
9.25 Max x 8.33With a feature made of the former balcony with curved edging and pillar supports. Stained timber flooring, two cast iron style radiators, pendant light and television connection.
Guest Bedroom
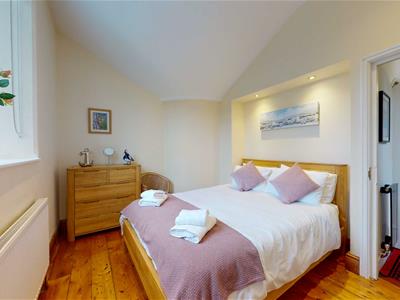 3.58 x 2.97With a tall double glazed window giving good natural daylight, undertsairs wardrobe, radiator, inset ceiling lights.,
3.58 x 2.97With a tall double glazed window giving good natural daylight, undertsairs wardrobe, radiator, inset ceiling lights.,
Family Bathroom
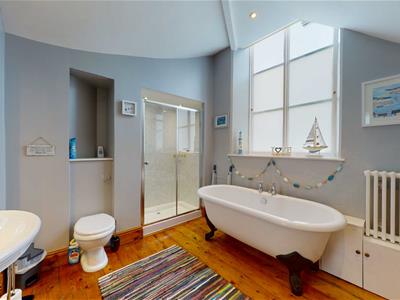 2.96 x 2.87A spacious room, made to feel even larger by a 7' x 5'6 wall mirror with overhead downlighters. Contemporary white suite in a Victorian style including a freestanding roll top bath, spacious walk in shower cubicle with glass doors, wc, oval wash hand basin, radiator and further towel radiator. Stained timber floor, undertsairs cupboard with newly appointed Ideal gas central heating boiler.
2.96 x 2.87A spacious room, made to feel even larger by a 7' x 5'6 wall mirror with overhead downlighters. Contemporary white suite in a Victorian style including a freestanding roll top bath, spacious walk in shower cubicle with glass doors, wc, oval wash hand basin, radiator and further towel radiator. Stained timber floor, undertsairs cupboard with newly appointed Ideal gas central heating boiler.
First Floor
Open Plan Kitchen
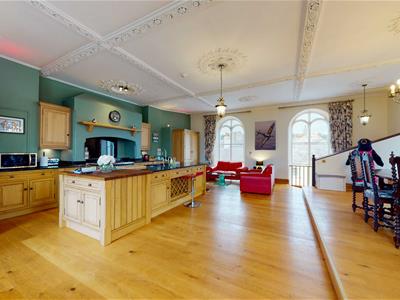 8.45 x 8.38Being a fully open plan room to include a fully equipped kitchen, sitting area and raised dining area, all complimented by the original ceiling cornices and ceiling roses, and dual aspect double glazed arched windows to give excellent natural daylight, as well as an oak timber flooring.
8.45 x 8.38Being a fully open plan room to include a fully equipped kitchen, sitting area and raised dining area, all complimented by the original ceiling cornices and ceiling roses, and dual aspect double glazed arched windows to give excellent natural daylight, as well as an oak timber flooring.
The kitchen area comprises of an comprehensive range of oak fronted units with contrasting granite worktops and a large matching 'island' which also serves as a breakfast bar. Inglenook style recess housing a six ring gas cooker range with concealed extractor over. Integrated fridge and freezer and integrated Neff dishwasher. Dresser type unit housing washing machine and dryer. Large cupboard housing modern hot water cylinder.
To the side of the kitchen is a small living area to comfortably sit four persons and with tv point.
To the side of the kitchen is a sitting area, white to the front is a slightly raised and spacious dining area, having three stained glass arched window and a wide cast iron style radiator. The dining area is large enough to easily accommodate an delight seater dining table with ornate brass chandelier over.
A dog leg staircase leads to the:
Second Floor
Situated within the attic, with part restricted headroom and with conservation style sky lights provided to the south facing roof slope to give very fine mountain views and allowing excellent natural daylight. This floor is configured as two bedrooms with an en-suite off the main one. A special feature has been made of the exposed original timber 'A' roof frame together with exposed purlin's.
Bedroom 2
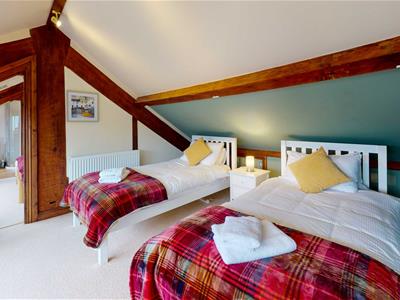 5.20 x 2.87Enjoying fine views of the town towards the mountains, radiator, fitted wardrobe, electronically operated window opener and eaves storage cupboards.
5.20 x 2.87Enjoying fine views of the town towards the mountains, radiator, fitted wardrobe, electronically operated window opener and eaves storage cupboards.
Main Bedroom
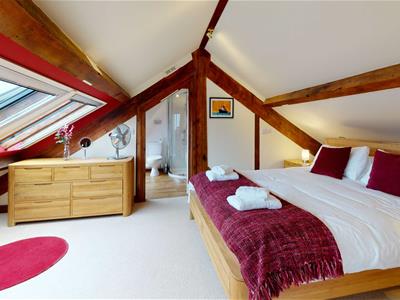 5.20 x 2.87A spacious and light double bedroom enjoying distant mountain views, with radiator, electronically operated window opener and eaves storage cupboards.
5.20 x 2.87A spacious and light double bedroom enjoying distant mountain views, with radiator, electronically operated window opener and eaves storage cupboards.
Shower Room/WC
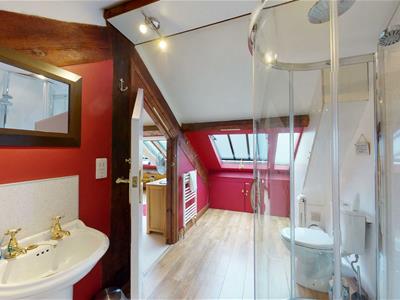 4.01 x 1.93With a glazed surround shower cubicle, wash hand basin with shaver point, wc, timber laminate floor covering, towel radiator, fitted cupboards and eaves storage.
4.01 x 1.93With a glazed surround shower cubicle, wash hand basin with shaver point, wc, timber laminate floor covering, towel radiator, fitted cupboards and eaves storage.
Services
All mains services connected.
A new gas central heating boiler and Gledhill water storage system has been installed and is controlled by dual zone Nest thermostats with remote access by App to control both heating and hot water.
The hot water tank has a Timeguard WiFi controller which allows the electric thermostat to be controlled remotely by App.
There is a three zone electric underfloor system at first floor level which uses Heatmiser thermostats which are also controllable remotely by App.
A Texecom burglar alarm and fire detection system is operated by the panel in the hall and is also controllable remotely by App.
A Rolec WallPod 7.2kW electric car charger has been installed in the courtyard with the capability of being operated remotely by App.
Outside
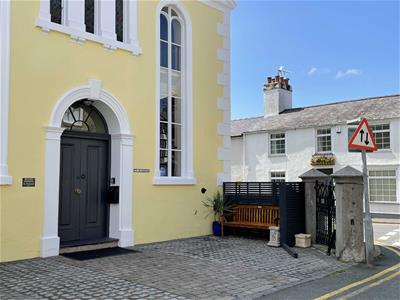 To the front of the property is a cobbled and paved parking area for two cars (a precious commodity in Beaumaris) with a newly appointed 'Rolec' car charging point, and also provides a partially screened area to sit outside with access to water tap.
To the front of the property is a cobbled and paved parking area for two cars (a precious commodity in Beaumaris) with a newly appointed 'Rolec' car charging point, and also provides a partially screened area to sit outside with access to water tap.
Tenure
Understood to be Freehold and to be confirmed by the vendors solicitor.
Council Tax
Council Tax Band F.
Energy Performance Rating
Band E.
Agents Note
The current owners have undertaken a programme of maintenance and system upgrades which allow the property to be managed remotely.
Ty Biwmares is currently being used as a successful holiday let and is managed by Menai Holidays - It has a Five Tick Rating.
Viewings
Due to this property being a very popular holiday let we are restricted to Saturday's only between 11am - 4pm when we can enter the property.
Viewing is strictly by appointment with the selling agent.
Energy Efficiency and Environmental Impact


Although these particulars are thought to be materially correct their accuracy cannot be guaranteed and they do not form part of any contract.
Property data and search facilities supplied by www.vebra.com
