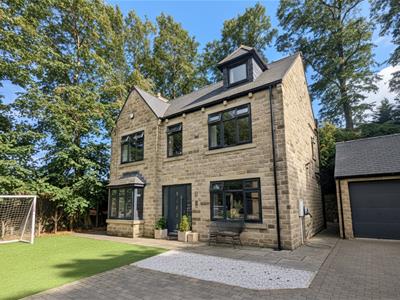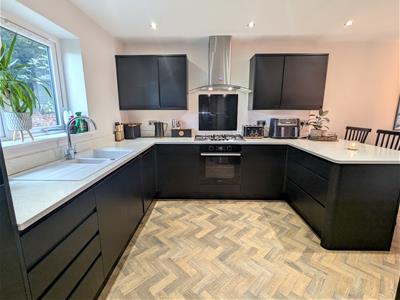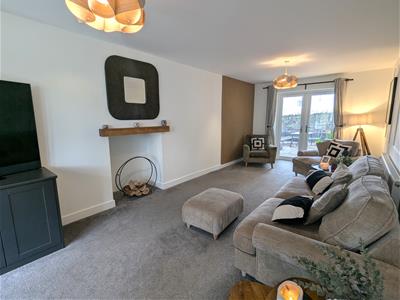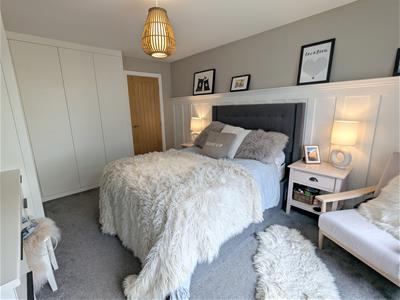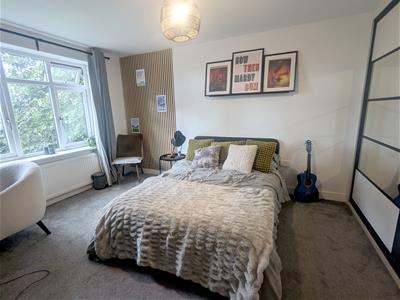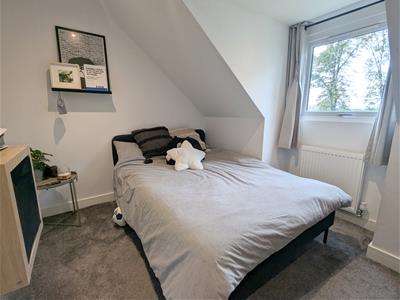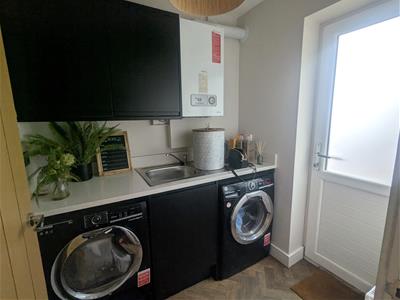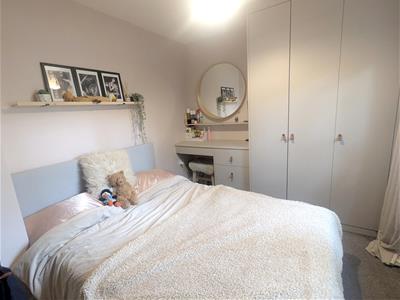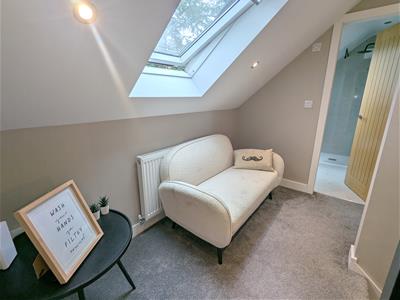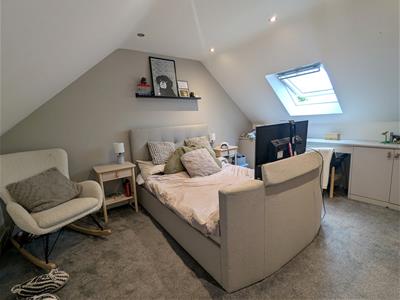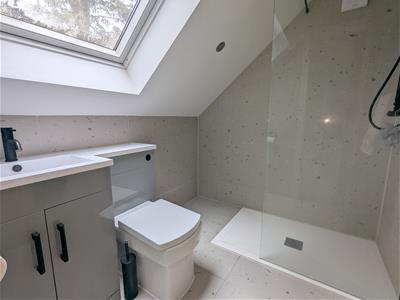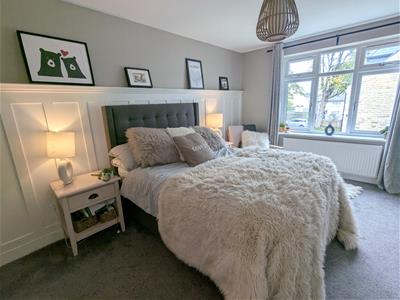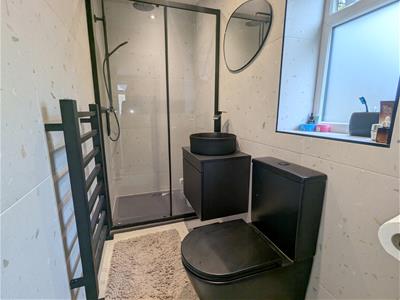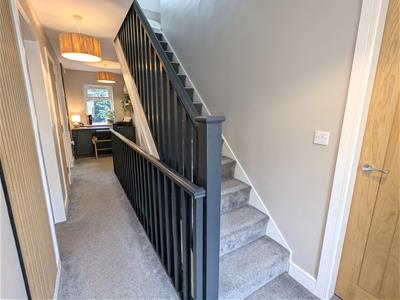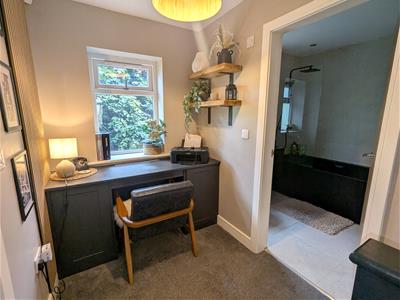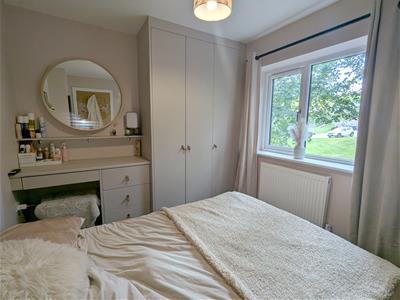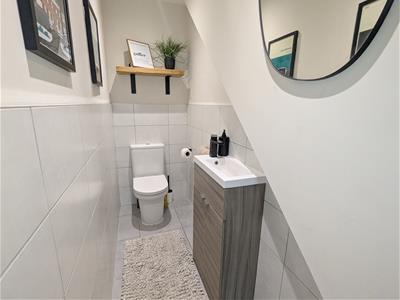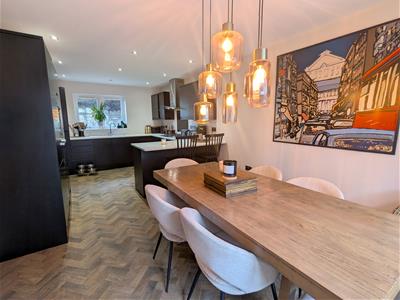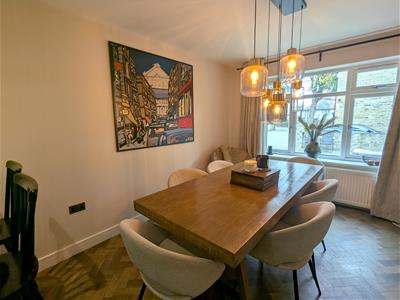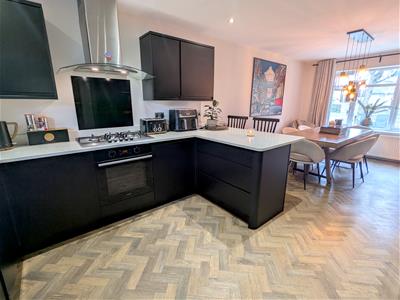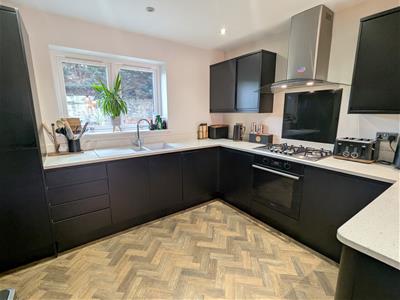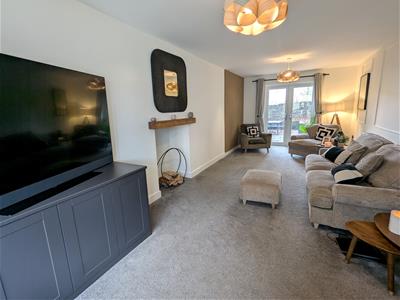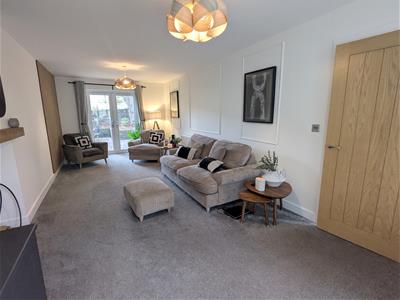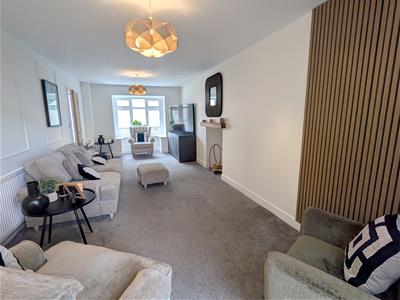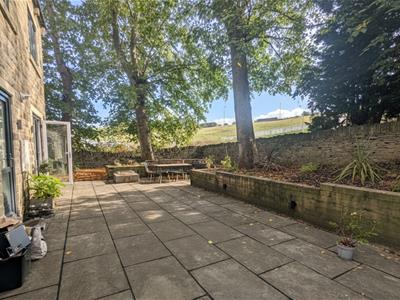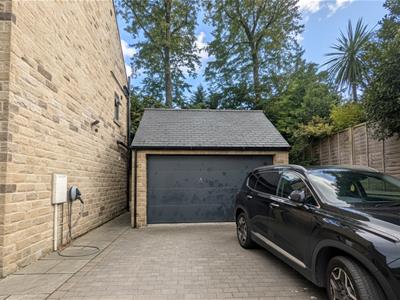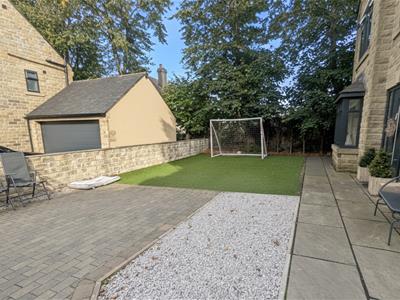
Croft Myl, West Parade
Halifax
HX1 2EQ
Clough Lane, Brighouse
£500,000
5 Bedroom House - Detached
- SUBSTANTIAL FIVE BEDROOM DETACHED FAMILY HOME
- THREE BATHROOMS PLUS GROUND FLOOR WC
- HIGH SPECIFICATION THROUGHOUT - LUXURY ITALIAN BATHROOM SUITES AND QUALITY FITTED FURNITURE
- STYLISH OPEN PLAN KITCHEN DINER WITH ADJACENT UTILITY ROOM
- LARGE DUAL ASPECT LIVING ROOM
- DETACHED GARAGE AND DRIVEWAY
- LOW MAINTENANCE LANDSCAPED GARDENS
- EPC RATING - B
- CONVENIENT LOCATION CLOSE TO EXCELLENT SCHOOLS AND AMENITIES
This impressive five-bedroom detached home, situated in the sought-after area of Rastrick, is presented to the market with no upward chain. Finished to an exceptional standard throughout, this property combines modern design with high-quality fixtures and fittings – making it an ideal home for families seeking space, style, and convenience. Upon entering, you are welcomed by a bright entrance hallway with a ground floor WC. The heart of the home is the open-plan kitchen diner, featuring contemporary units, integrated appliances, and direct access to the utility room. The property also boasts a generous dual-aspect living room, providing the perfect space for relaxation and entertaining. Across the upper floors, the property offers superbly proportioned bedrooms. The first floor comprises three double bedrooms, including a luxurious master with en-suite shower room and a stylish family bathroom. The second floor provides two further bedrooms and an additional bathroom, ideal for teenagers, guests, or a home office. Externally, the property continues to impress with a detached garage and driveway, providing ample parking. The gardens to the side and rear have been thoughtfully landscaped, with the addition of artificial turf for low maintenance and durability, plus outdoor electrics – perfect for entertaining or additional parking if required. Situated within easy reach of local amenities, well-regarded schools, and excellent motorway connections via the M62, this property offers the perfect balance of suburban living with great commuter links. Early viewing is highly recommended to appreciate the quality and space this home has to offer.
Entrance
Entering through a composite door with stairs to the first floor landing and door to:
Living Room
7.74m x 3.14m (25'4" x 10'3")A spacious living room with double glazed bay window to the front of the property, radiator, feature panelled walls, fitted cupboard and French double doors leading to the rear garden.
Kitchen Dining
6.93m x 3.26mStunning open plan kitchen diner with matching wall and base units with granite work tops incorporating a sink with drainer and upstand granite splashbacks, breakfast bar and built in electric oven with gas hob and extractor above. With two integrated fridge freezers and an integrated coffee machine, pantry cupboard and dishwasher, radiator, inset spotlights to the ceiling and double glazed windows to the front of the property and to the rear.
Utility Room
1.65m x 1.8mMatching wall and base units with granite work tops incorporating a stainless steel sink with drainer and upstand granite splashbacks, central heating boiler and radiator, plumbing for washing machine, space for a dryer and UPVC door to the rear of the property.
WC
There is a low flush WC a wash basin and partially tiled walls.
First Floor
With two radiators, built in desk area making the perfect place for a home office, staircase to the second floor and door to:
Bedroom One
Master double bedroom with a double glazed window to the front of the property, radiator and quality fitted wardrobes. There is a door leading to:
Ensuite
A three piece suite comprising of 'Beliani' wash basin set to a vanity unit, low level WC and double shower cubical, frosted double glazed window to the side, heated towel radiator, inset spotlights to the ceiling, complementary Porcelain tiled walls and flooring.
Bedroom Two
4.55m x 3.15m (14'11" x 10'4")A double bedroom with quality fitted wardrobes, double glazed window to the front of the property and a radiator.
Bedroom Three
3.15m x 2.6m (10'4" x 8'6")Further double bedroom with quality fitted wardrobes, double glazed window to the rear of the property and a radiator.
Second Floor
The second floor has a velux window to the rear of the property, radiator and inset spotlighting.
Bedroom Four
4.38m x 4mDouble bedroom with a double glazed window to the rear of the property, fitted storage, radiator and inset spotlighting.
Bedroom Five
3.28m x 2.9mDouble bedroom with a double glazed window to the front of the property, fitted furniture and a radiator.
Bathroom
A modern three piece suite comprising of 'Beliani' wash basin set to a vanity unit, low level WC and free standing 'Beliani' bath with overhead shower and glass shower screen. There is an an extractor fan, frosted double glazed window to the rear of the property, a heated towel radiator, inset spotlighting, complementary porcelain tiled walls and tiled flooring.
External
To the front of the property there is an AstroTurf lawn with paved surround which can be used as an additional parking space along with paved driveway which provides parking for multiple cars. The detached garage is located to the side of the property and has an electric car charging point. To the rear of the property there is a large flagged area with plenty of space for seating and a raised area to the back with mature trees and shrubs and views looking onto the fields. A full electric circuit has been added externally and outdoor lighting.
Energy Efficiency and Environmental Impact

Although these particulars are thought to be materially correct their accuracy cannot be guaranteed and they do not form part of any contract.
Property data and search facilities supplied by www.vebra.com
