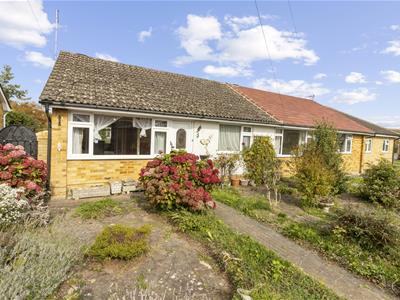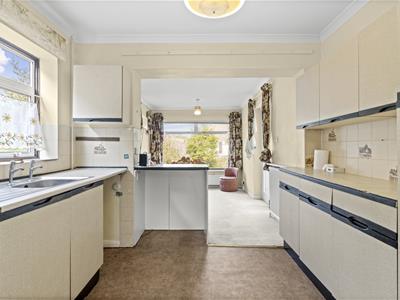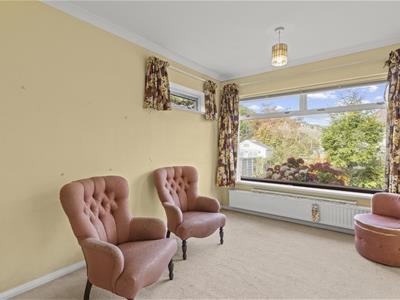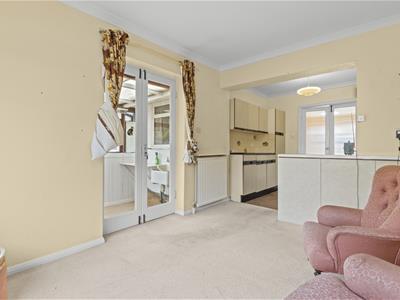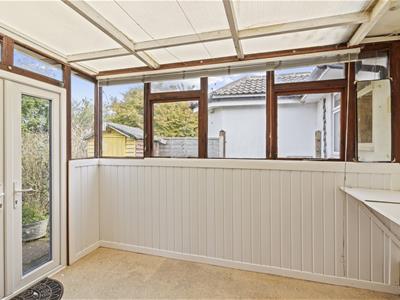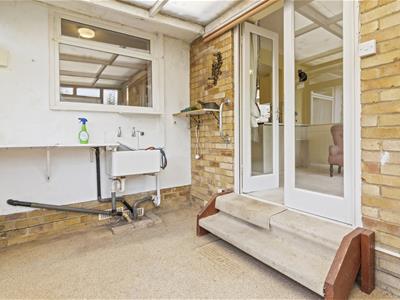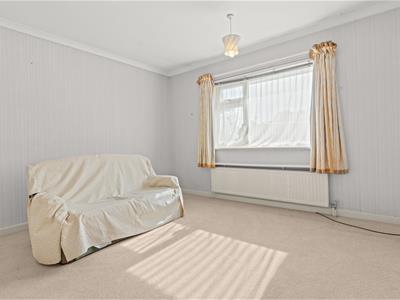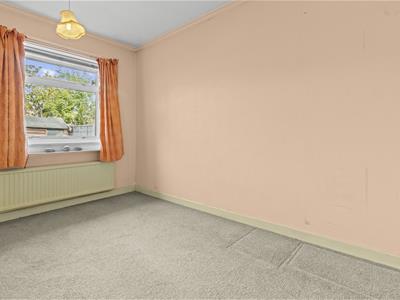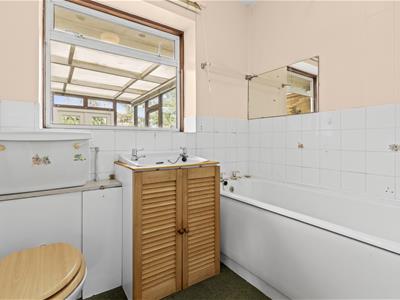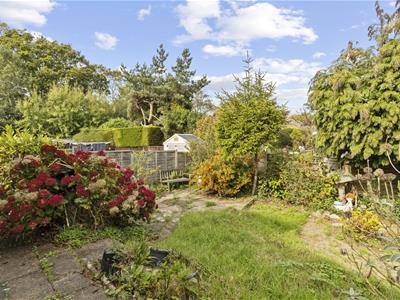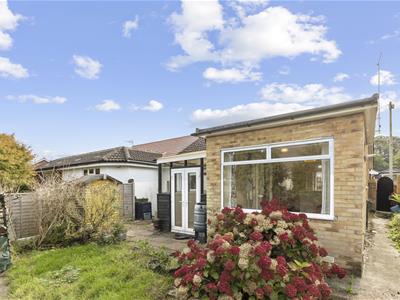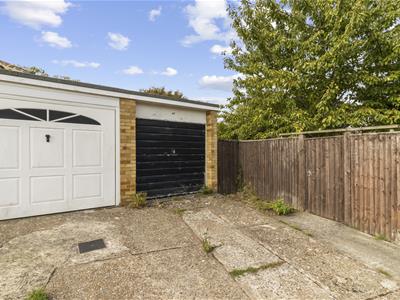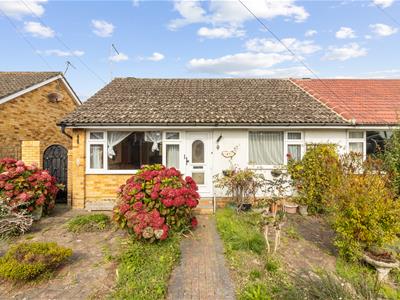Archer & Partners
Tel: 01323 483348
48 High Street
Polegate
BN26 6AG
Gosford Way, Polegate
Guide price £275,000 Sold (STC)
2 Bedroom Bungalow - Semi Detached
- Guide £275,000 - £290,000
- Extended Semi Detached
- Lounge
- Kitchen Area
- Dining Area
- Lean-To/Utility
- 2-Bedrooms
- Bathroom/wc
- Front & Rear Gardens
- Garage
GUIDE PRICE £275,000 - £290,000 - SEE OUR 3D VIRTUAL TOUR - Convenient For High Street - Semi Detached - Extended - Lounge - Kitchen - Dining Area - Lean-To/Utility - 2 Bedrooms - Bathroom - Garage - NO ONOGING CHAIN
A 2-bedroomed semi detached bungalow located in a popular residential close within walking distance to Polegate High Street. Although requiring some modernisation, the property has been extended to create another reception area open plan to the kitchen. There is also a separate lounge, lean-to/utility, two double size bedrooms and a bathroom/wc as well as having a gas fired central heating system, double glazing and useful storage. Outside are front and rear gardens and there is a garage located adjacent to the neighbouring property.
Polegate High Street has various shops, medical centres, bus services and a mainline railway station, which connects to Eastbourne, Brighton, Gatwick Airport and London Victoria. The community centre is located at Windsor Way, where there is also access to The Cuckoo Trail close by from Oakleaf Drive, providing many countryside walks and cycling routes.
Front door into a small entrance hall
Lounge
4.96m x 3.94m max narrowing to 2.83m (16'3" x 12'1
Kitchen
2.83m x 2.12m (9'3" x 6'11")
Dining Area
3.62m x 2.67m (11'10" x 8'9")
Leant-To/Utility
3.31m x 2.25m (10'10" x 7'4")
Bedroom 1
3.75m x 3.43m (12'3" x 11'3")
Bedroom 2
3.65m x 2.38m (11'11" x 7'9")
Bathroom
2.34m x 1.66m (7'8" x 5'5")
Outside
The front garden is mainly paved with various established plants and shrubs.
Rear Garden
Having a small areas lawn and paving with various mature shrubs and trees, shed, side access with outside tap and gate to front.
Garage
4.93m x 2.32m min (16'2" x 7'7" min)(approximate internal measurements) the garage is located adjacent to the neighbouring property (number 46) and has an up-and-over door.
Council Tax
The property is in Band C. The amount payable for 2025-2026 is £2,334.56. This information is taken from voa.gov.uk
Located in the entrance hall is a built-in cloaks cupboard, which houses the gas and electric meters as well as the fuse box. The inner hall also has two built-in shelved storage cupboards as well as having access via a ladder to part boarded and insulated loft with light.
There are double doors from the lounge into the kitchen area, having a wall mounted Glow-Worm gas fired boiler and opens through to a separate dining area, which also has access to a lean-to/utility.
Energy Efficiency and Environmental Impact
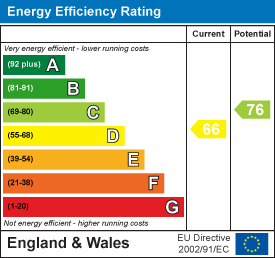
Although these particulars are thought to be materially correct their accuracy cannot be guaranteed and they do not form part of any contract.
Property data and search facilities supplied by www.vebra.com
