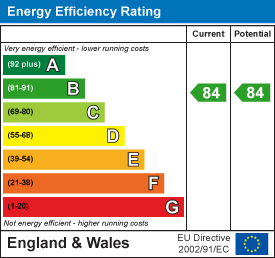
53, Broad Street
Ross On Wye
Herefordshire
HR9 7DY
Ross Town Outskirts
£90,000
2 Bedroom Flat/Apartment
Goodrich Court was built by McCarthy & Stone around 2000 and is located within a short walk of the centre of Ross on Wye which offers a range of local amenitites including shopping facilities, library, churches, supermarkets, community hospital, doctors surgeries and dental practices. Local leisure facilities include many restaurants, pubs and a theatre as well as riverside walks alongside the River Wye. The local bus stop is conveniently located outside the rear entrance to Goodrich Court and offers access to Gloucester, Hereford and the wider regions of the UK.
The apartments within Goodrich Court are arranged over 3 floors, each served by a lift and staircases. Within the complex are a number of communal facilities including residents lounge, laundry room, accessible house manager/on-call system and gardens. It is a condition of purchase that residents are over the age of 60 years, or in the event of a couple, one must be over the age of 60 and the other over 55.
Communnal Access
The main entrance provides access to the communal facilties as well as stairs and a lift to each floor with access to each individual apartment.
Entrance Hall
Electric storage heater, power points, light, airing cupboard with light, airing cupboard hot water cylinder, slatted shelving.. Doors to:
Living Room
5.95m x 3.30m (19'6" x 10'10")Electric storage heater, telephone points, TV point, power points, light, feature fireplace with electric fire, double doors to Juliette balcony, pair glazed doors to:
Kitchen
1.68m x 2.30m (5'6" x 7'7")Fitted with a range of base and eye level units with worktop space over, stainless steel sink unit, space for fridge and space for freezer, electric eye level oven, four ring electric hob with extractor hood over, double glazed window to front, electric fan heater.
Bedroom 1
5.54m x 2.71m (18'2" x 8'11")Double glazed window to front, electric storage heater, telephone point, power points, light, double wardrobe with mirrored doors.
Bedroom 2
2.40m x 3.27m (7'10" x 10'9")Full height double glazed window to front, electric radiator, power points, light.
Bathroom
With panelled bath with shower over, wash hand basin with cupboards under, low-level WC, electric fan heater, extractor fan, shaver point and light, tiled floor.
Communal Facilities
• Residents' lounge
• Communal Laundry
• 24/7 emergency call system
• Lift to all floors
• Guest Suite
• Development Manager
• Direct access onto patio
Age Restriction
It is a condition of purchase that residents must be over 60 years of age, or if a couple, one must be over 60 and the other over 55 years old.
Tenure
We are advised that the property is Leasehold, held on a 125 year lease from 1st May 1999. The current ground rent is £777.90pa and the annual service charge is £4224.68 (we recommend purchasers ask their solicitor to clarify this information).
INDEPENDENT FINANCIAL ADVICE
We are able to arrange a no obligation introduction to a mortgage advisor who specialises in various areas of financial planning, including mortgages.
LOCAL AUTHORITY & CHARGES
Herefordshire Council, 01432 260000. Band C, £2,233.05 (2025/26)
MONEY LAUNDERING REGULATIONS
To comply with money laundering regulations, prospective purchasers will be asked to produce photographic identification documentation and proof of funds at the time of making an offer. We ask for your cooperation in order that there is no delay in agreeing the sale.
N.B.
These particulars do not constitute part or all of an offer or contract. All information contained within these particulars is given in good faith but should not be relied upon as being a statement or representation of fact. While we endeavour to make our sales particulars fair, accurate and reliable, they are only a general guide to the property and, accordingly, if there is any point which is of particular importance to you, please contact the office and we will be pleased to check the position for you, especially if you are contemplating travelling some distance to view the property. None of the services or appliances mentioned in this brochure have been tested. We would recommend that prospective purchasers satisfy themselves as to their condition, efficiency and suitability before finalising their offer to purchase. All measurements are approximate and as such should be considered incorrect. Potential buyers are advised to recheck the measurements before committing to any expense. Any movable contents, fixtures and fittings, (whether wired or not) referred to in these property particulars (including any shown in the photographs) are, unless the particulars say otherwise, excluded from the sale. It should not be assumed that the property has all necessary planning, building regulation or other consents and these matters must be verified by an intending purchaser. Trivett Hicks has not sought to verify the legal title of the property and the buyers must obtain verification from their solicitor. All statements contained in these particulars as to this property are made without responsibility on the part of Trivett Hicks, or the vendors or lessors.
SERVICES
Mains water, electricity, gas and drainage are believed to be connected to the property.
VIEWING ARRANGEMENTS
Strictly by arrangement with the Selling Agents, Trivett Hicks, 53 Broad Street, Ross-on-Wye. Tel: (01989) 768666.
Energy Efficiency and Environmental Impact

Although these particulars are thought to be materially correct their accuracy cannot be guaranteed and they do not form part of any contract.
Property data and search facilities supplied by www.vebra.com











