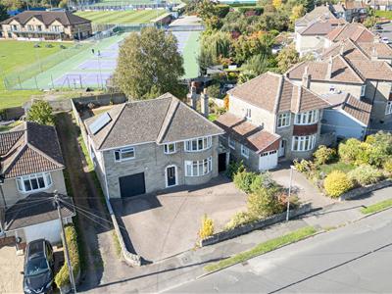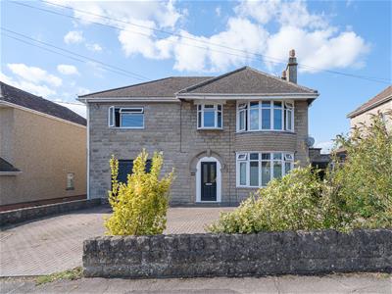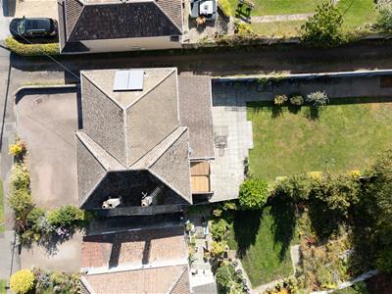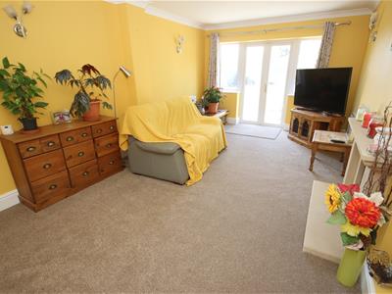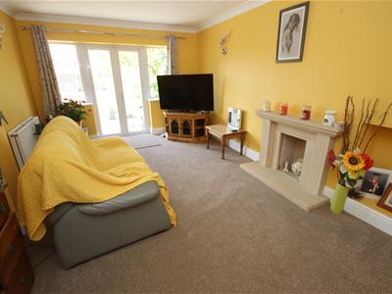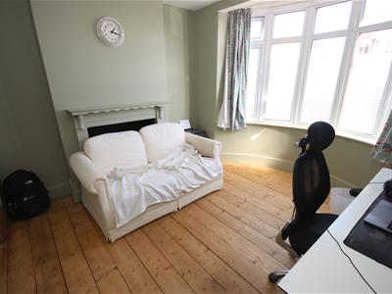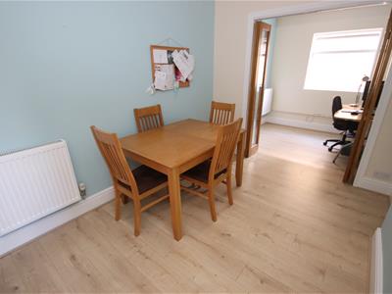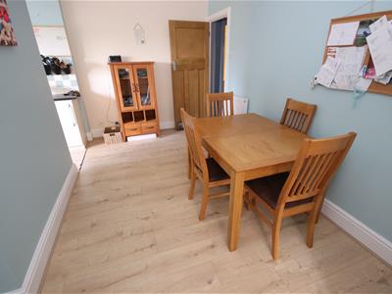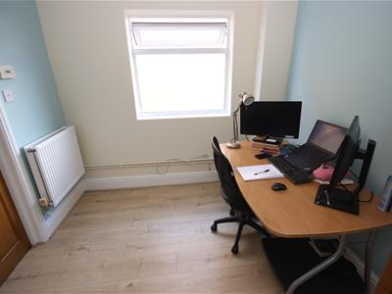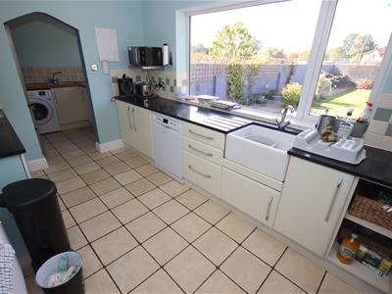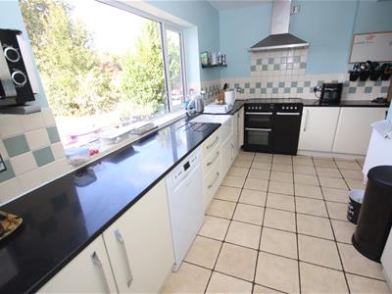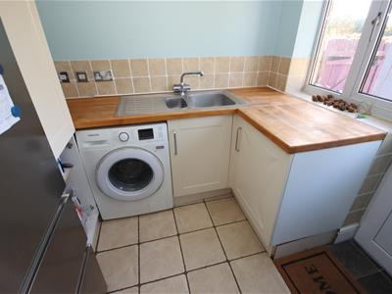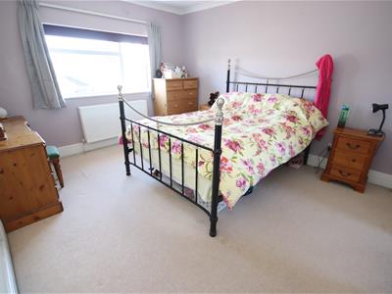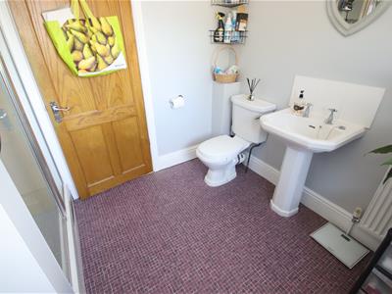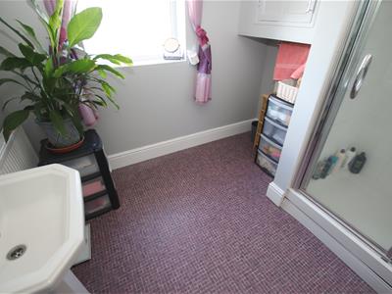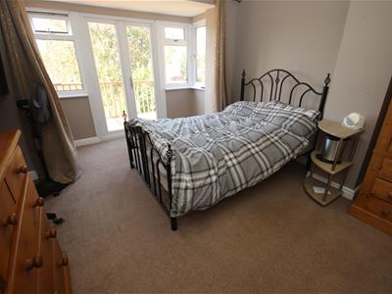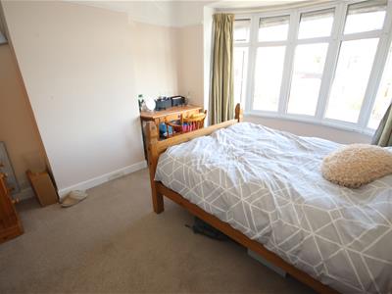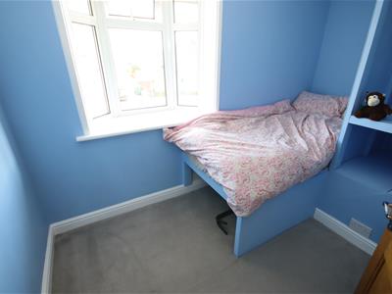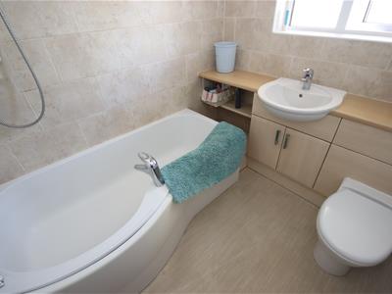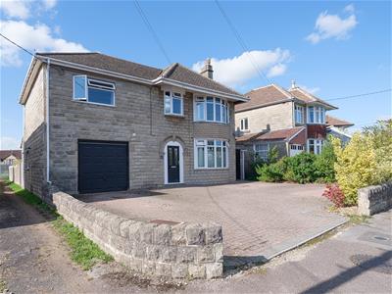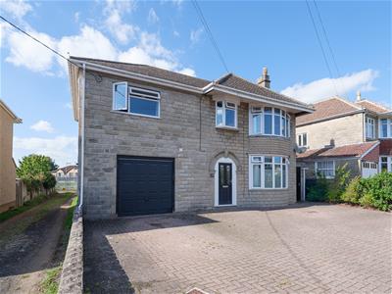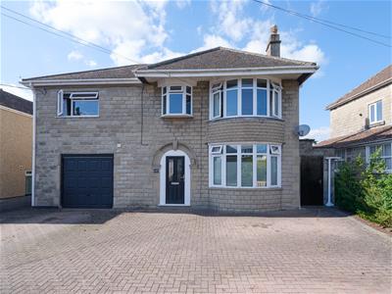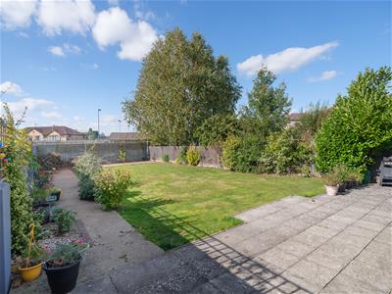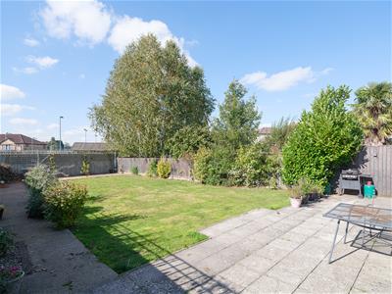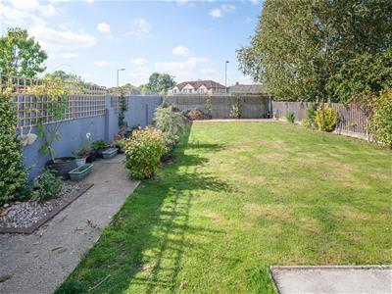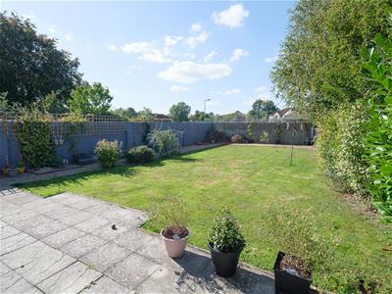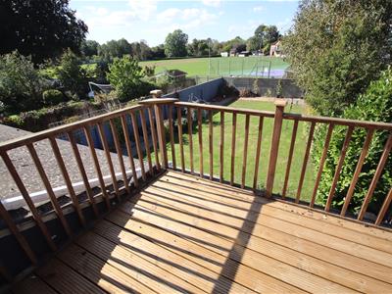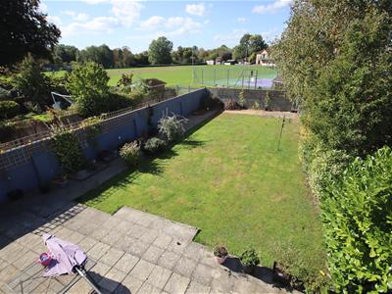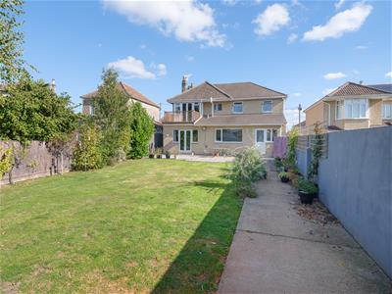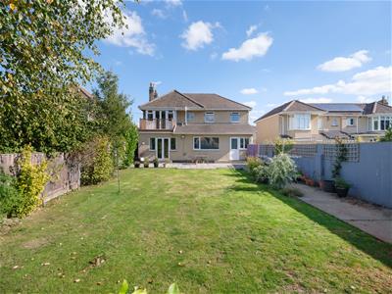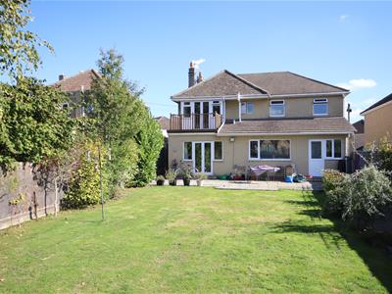
64 Market Place
Chippenham
Wiltshire
SN15 3HG
Hardenhuish Avenue, Chippenham
Offers Over £695,000
4 Bedroom House - Detached
- Extended Four Bedroom Detached
- Sought After Location Close to Schools & Mainline Station
- Generous West Facing Garden
- Large Sitting Room, Three Further Reception Rooms
- Kitchen, Utility Room & Guest Cloakroom
- Master Bedroom with Dressing Room & En-Suite Shower
- Second Double Bedroom with Balcony
- Gas Central Heating, Double Glazing
- Ample Off Road Parking, Small Garage
An extended four bedroom detached house situated in this sought after area of the town, with large gardens, balcony to bedroom two and enjoying a westerly rear aspect over the sports grounds. Benefits include a spacious sitting room with fireplace, three further reception rooms, a large well appointed kitchen with range style cooker, utility and cloakroom. The first floor offers a master bedroom with dressing room and spacious en-suite shower room, a large second bedroom with lovely aspect and balcony to the rear, two further bedrooms and a family bathroom. Other benefits include uPVC double glazing and gas central heating. The front of the property is fully block paved providing ample off road parking leading to integral garage/store. To the rear is an enclosed garden with an extensive patio area and lawn beyond.
Situation
The property is situated in this sought after area of the town enjoying a westerly facing rear aspect over the Chippenham Tennis Club and Cricket ground. The two highly rated senior schools enjoying Academy status are a short walk away and the town centre with its numerous amenities and mainline rail station are within easy walking distance. The delightful John Coles Park with its band stand and bowls club are also close by. M4 J.17 is c.4 miles north providing swift access to the main commuter areas of Swindon, Bath and Bristol.
Accommodation Comprises
Outside light. UPVC part leaded double glazed composite entrance door to:
Reception Hall
Staircase to first floor. Radiator. Telephone point. Meter cupboard. Wood laminate flooring. Doors to:
Cloakroom
Radiator. Wall hung wash basin with chrome mixer tap and tiled splash back. Close coupled WC. Extractor fan.
Sitting Room
UPVC double glazed french doors with windows to either side to rear. Minster style stone open fireplace and hearth. Two radiators. Four wall light points. Coving.
Family Room
Double glazed bay window to front. Feature open fireplace with tiled hearth in wood surround. Radiator.
Dining Room
Radiator. Wood laminate flooring. Wide opening to kitchen and glazed bi-fold doors to:
Study
Obscure double glazed window to side. Radiator. Wood laminate flooring. Door to garage.
Kitchen
Large double glazed window to rear overlooking garden. Radiator. Fitted with modern units comprising Belfast sink with chrome mixer tap inset in black granite work surfaces with moulded drainer and tiled splash backs. Range of drawer and cupboard base units. Wall mounted cupboards. Belling electric range style cooker with stainless steel extractor hood over. Space and plumbing for dishwasher. Tiled floor. Recessed halogen spotlights. Archway to:
Utility Room
UPVC part obscure double glazed door and window to rear. Stainless steel one and a half bowl single drainer sink unit with chrome mixer tap and cupboard base unit under. Solid beech worktops to sides with cupboard base unit under. Space and plumbing for washing machine. Space for fridge freezer. Tall cupboard. Water softener. Part tiled walls. Recessed halogen spotlights. Tiled floor.
First Floor Landing
Access to insulated roof space. Doors to:
Master Bedroom
Double glazed window to front. Radiator. Door to en-suite and doorway to:
Dressing Room
Double glazed window to rear. Radiator. Range of shelving and hanging rails.
En-Suite Shower Room
Obscure double glazed window to rear. Extra wide shower cubicle. Pedestal wash basin with tiled splash back. Close coupled WC. Two radiators. Linen cupboard. Recessed halogen spotlights. Extractor fan.
Bedroom Two
Double glazed french doors and windows to bay to rear balcony. Radiator.
Balcony
Timber deck and ballustrade enjoying a delightful westerly aspect over the large garden towards the Cricket ground and tennis courts.
Bedroom Three
Double glazed bay window to front. Radiator.
Bedroom Four
Double glazed bow window to front. Radiator. Built-in raised bed with fitted shelving.
Family Bathroom
Obscure double glazed window to rear. Radiator. 'P' shaped bath with chrome mixer tap and separate shower over. Vanity wash basin with chrome mixer tap and cupboard under. Concealed cistern WC. Tiling to principal areas.
Outside
Front Garden
Low level walling to front and sides. Shrub border to front. Large block paved driveway providing extensive off road parking. Door to side storage shed with door to rear into garden.
Garage
Up and over door. Power and light. Built-in cupboard. Worcester gas fired boiler supplying radiator central heating. Solar panel heating system for hot water. Hot water tank.
Rear Garden
Delightful large garden affording a pleasant aspect over the Cricket ground and tennis courts to the rear. Enclosed by fencing and rendered and painted high level walling to one side. Gated side access. Large full width paved patio with concrete pathway down one side leading to further terrace area to rear of garden. Outside security light. Outside tap. Door into attached storage shed to side of property with additional door leading to front garden.
Directions
From the town centre proceed through the railway arches leading out of town along the one way system into Marshfield Road. Keep in the left hand lane and go over the mini roundabout. Take the second right into Hardenhuish Avenue and the property will be found on the left at the far end.
Energy Efficiency and Environmental Impact
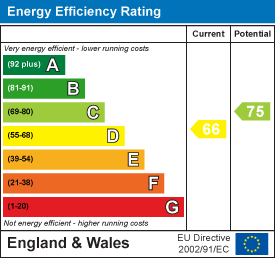
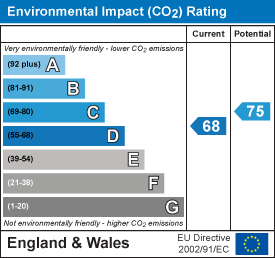
Although these particulars are thought to be materially correct their accuracy cannot be guaranteed and they do not form part of any contract.
Property data and search facilities supplied by www.vebra.com
