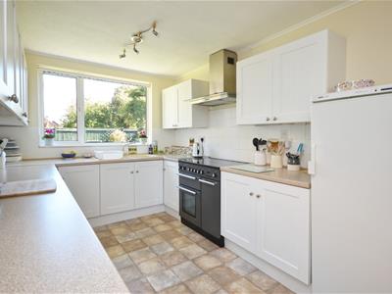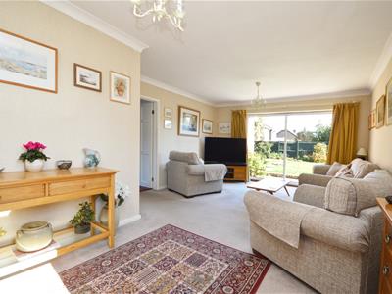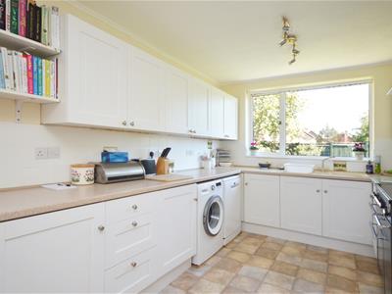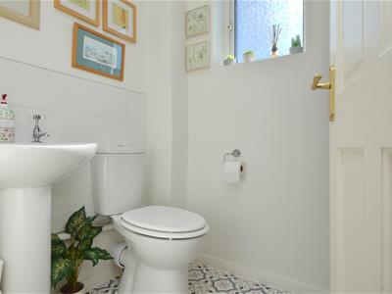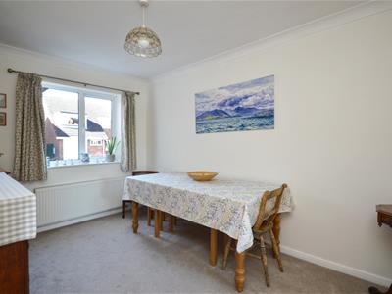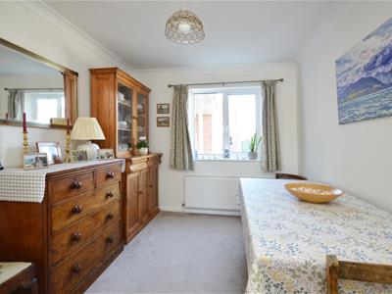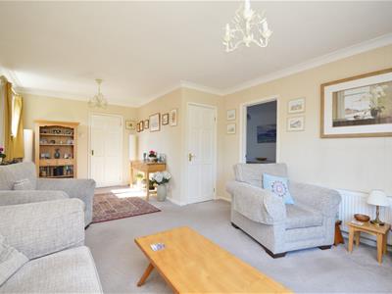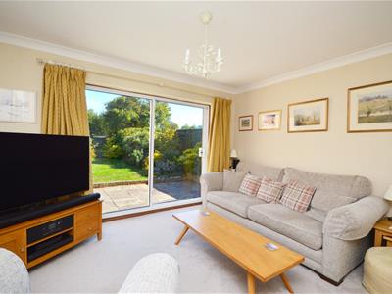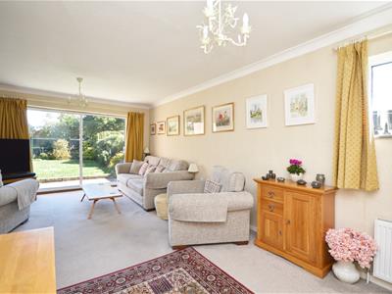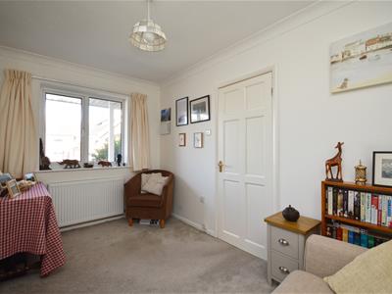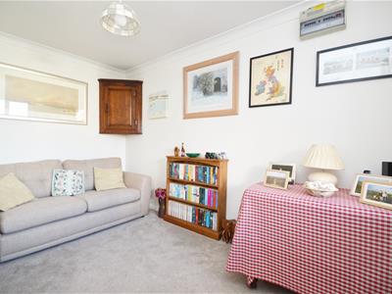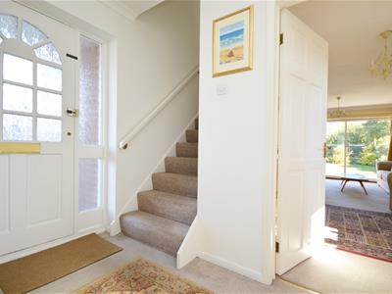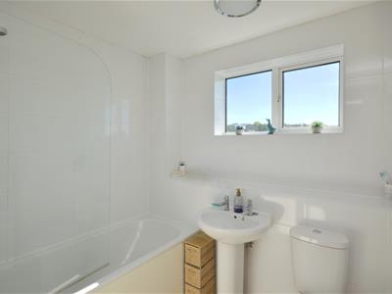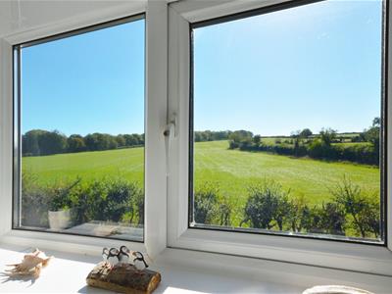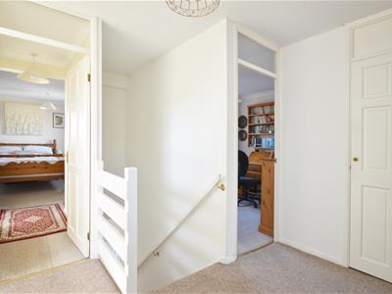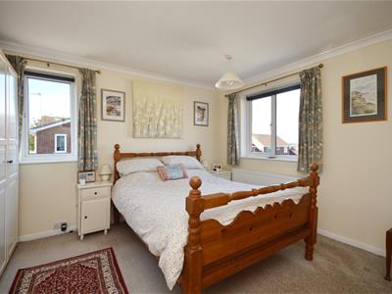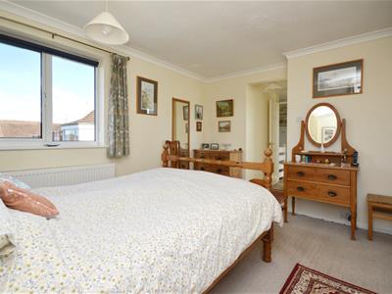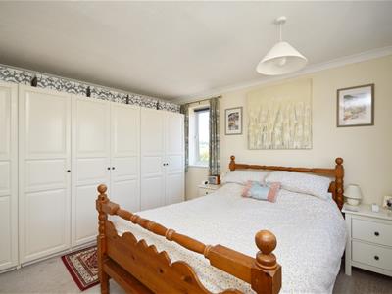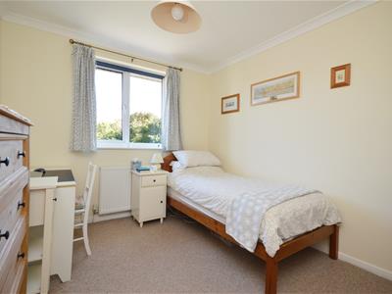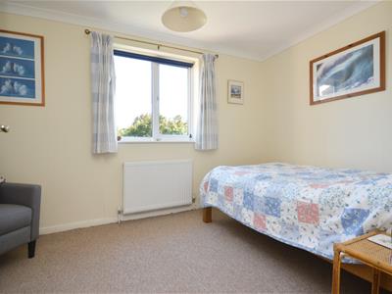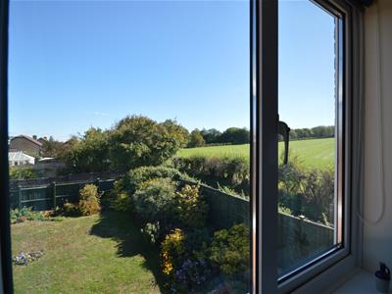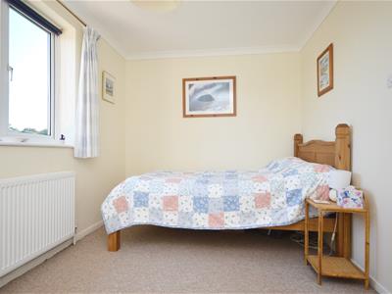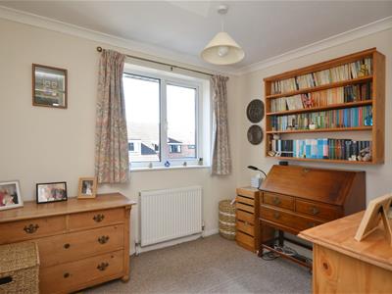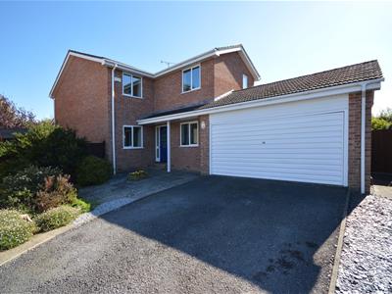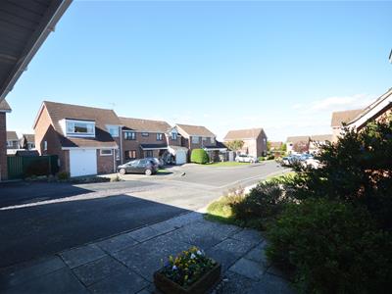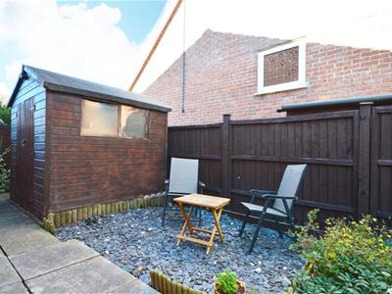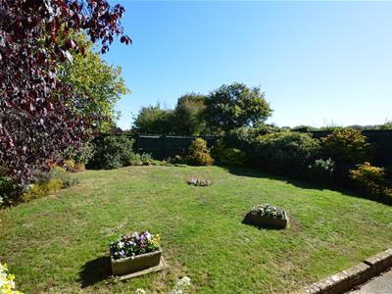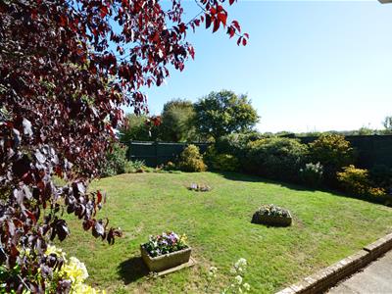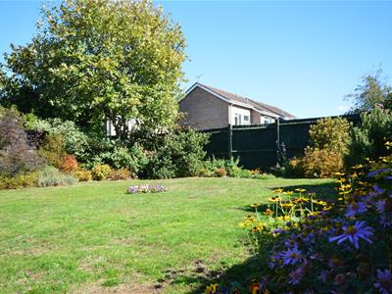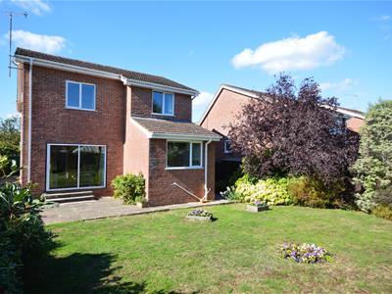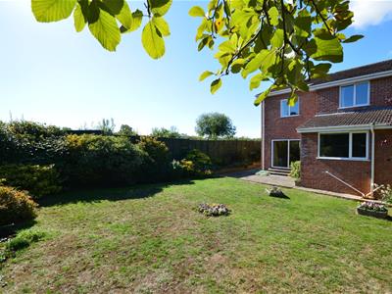.png)
45 Courtenay Road
Keynsham
Bristol
BS31 1JU
Raleigh Close, Saltford, Bristol
Offers In The Region Of £700,000 Sold
4 Bedroom House - Detached
- Cul de sac location
- Mature enclosed rear garden
- Double garage and driveway
- Wellsway school catchment area
- uPVC double glazing
- Gas fired central heating
**NO ONWARD SALES CHAIN** Nestled at the head of a charming cul de sac on Raleigh Close in Saltford, Bristol, this exceptionally well-presented four-bedroom detached house offers a perfect blend of comfort and convenience. The property is ideally situated close to local amenities and transport links, making it an excellent choice for families and professionals alike.
Upon entering, you will find two spacious reception rooms that provide ample space for relaxation and entertaining. The well-appointed kitchen is complemented by a separate study, ideal for those who work from home or require a quiet space for study. The master bedroom boasts an en suite bathroom, ensuring privacy and comfort, while three additional bedrooms offer plenty of room for family or guests. The property also features two modern bathrooms, including a convenient downstairs w/c. The exterior of the home is equally impressive, with a mature rear garden that provides a tranquil outdoor space for gardening or family gatherings. Off-street parking for two vehicles and a double garage add to the practicality of this delightful residence.
Situated within the well-regarded Wellsway school catchment area, this property is perfect for families seeking quality education for their children. With gas-fired central heating and uPVC double glazing, this home is not only stylish but also energy-efficient.
In summary, this four-bedroom detached house on Raleigh Close is a rare find, combining modern living with a peaceful setting. It is an ideal opportunity for those looking to settle in a vibrant community while enjoying the comforts of a well-designed family home.
Entrance via front door with obscured glazed side panel into
Hallway
Stairs rising to first floor landing, single radiator, doors to
Downstairs W/C
Obscured uPVC double glazed window to side aspect, low level w/c, pedestal wash hand basin, single radiator, area for hanging coats.
Study
3.80 x 2.42 (12'5" x 7'11")uPVC double glazed window to front aspect, single radiator, coving.
Sitting Room
6.54 x 3.85 (21'5" x 12'7")uPVC double glazed window to side aspect, aluminum double glazed sliding patio doors giving access to the rear garden, double radiator, single radiator, coving, understairs storage cupboard with shelving.
Dining Room
3.98 x 2.73 (13'0" x 8'11")uPVC double glazed window to front aspect, single radiator, coving.
Kitchen
5.43 x 2.73 (17'9" x 8'11")uPVC double glazed window to rear aspect, door to side aspect, double radiator, wall mounted Worcester combination boiler, a range of wall and floor units with roll edge worksurface over, 1 1/4 bowl sink drainer unit with mixer taps, tiled splash backs, space and plumbing for white goods including washing machine, dishwasher, space for freestanding fridge freezer and separate freezer, Rangemaster cooker with extractor hood over, tile effect flooring.
First Floor Landing
Access to loft space, airing cupboard with wooden shelving for linen, doors to
Master Bedroom
4.00 x 3.88 (13'1" x 12'8")uPVC double glazed windows to both front and side aspects enjoying pleasant views, double radiator, fitted wardrobes, coving, door to
En Suite Shower Room
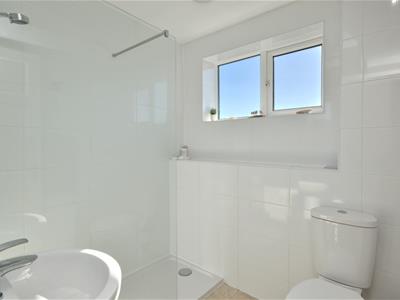 2.04 x 1.86 (6'8" x 6'1")uPVC double glazed window to side aspect, suite comprising low level w/c, pedestal wash hand basin with mixer taps over, walk in shower cubicle with fixed glazed shower screen and mains shower over, fully tiled walls, tile effect flooring, chrome heated towel rail, wall lights.
2.04 x 1.86 (6'8" x 6'1")uPVC double glazed window to side aspect, suite comprising low level w/c, pedestal wash hand basin with mixer taps over, walk in shower cubicle with fixed glazed shower screen and mains shower over, fully tiled walls, tile effect flooring, chrome heated towel rail, wall lights.
Bedroom Two
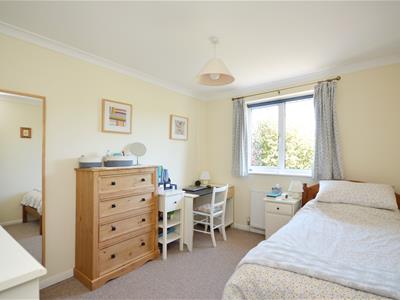 3.96 x 2.50 (12'11" x 8'2")uPVC double glazed window to rear aspect enjoying countryside views, single radiator, coving, space for freestanding wardrobes.
3.96 x 2.50 (12'11" x 8'2")uPVC double glazed window to rear aspect enjoying countryside views, single radiator, coving, space for freestanding wardrobes.
Bedroom Three
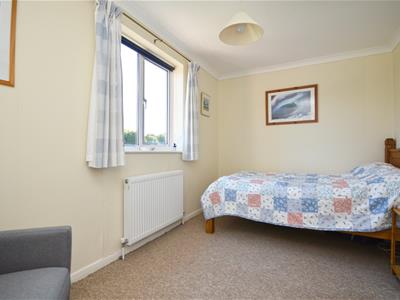 3.41 x 2.71 (11'2" x 8'10")uPVC double glazed window to rear aspect, single radiator, a range of wardrobes with hanging rail and shelving.
3.41 x 2.71 (11'2" x 8'10")uPVC double glazed window to rear aspect, single radiator, a range of wardrobes with hanging rail and shelving.
Bedroom Four
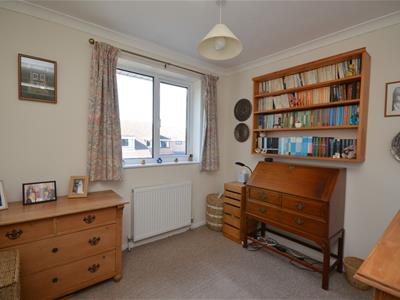 2.81 x 2.45 (9'2" x 8'0")uPVC double glazed window to front aspect, single radiator, coving, fitted wardrobes with shelving.
2.81 x 2.45 (9'2" x 8'0")uPVC double glazed window to front aspect, single radiator, coving, fitted wardrobes with shelving.
Family Bathroom
2.24 x 1.90 (7'4" x 6'2")uPVC double glazed window to side aspect enjoying pleasant views over fields, suite comprising low level w/c, pedestal wash hand basin, paneled bath with hinged glazed shower screen and mains shower over, fully tiled walls, tile effect flooring, wall light, chrome heated towel rail.
Outside
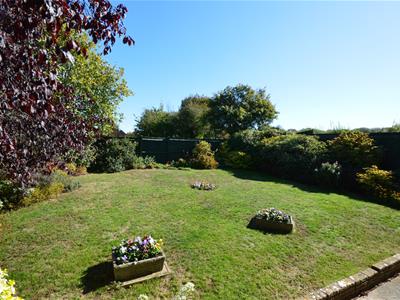 The front of the property has a driveway providing off street parking and access to the garage, a pathway leads to the front door with a slight covered open porch, a pedestrian gate gives access to the side of the property. The side of the property is paved with deep mature borders containing a mixture of plants, shrubs and trees. A wooden shed is included in the sale with an area laid to plum slate providing a seating area. The rear garden has a good expanse of patio immediately adjacent to the property ideal for al fresco dining, the remainder is laid mainly to a level lawn with deep borders containing a mixture of plants and mature shrubs. The rear garden is enclosed mainly by wood panel fencing and wooden featheredge fencing. The other side of the property is largely paved with a raised border containing plants and shrubs.
The front of the property has a driveway providing off street parking and access to the garage, a pathway leads to the front door with a slight covered open porch, a pedestrian gate gives access to the side of the property. The side of the property is paved with deep mature borders containing a mixture of plants, shrubs and trees. A wooden shed is included in the sale with an area laid to plum slate providing a seating area. The rear garden has a good expanse of patio immediately adjacent to the property ideal for al fresco dining, the remainder is laid mainly to a level lawn with deep borders containing a mixture of plants and mature shrubs. The rear garden is enclosed mainly by wood panel fencing and wooden featheredge fencing. The other side of the property is largely paved with a raised border containing plants and shrubs.
Double Garage
5.19 x 5.16 (17'0" x 16'11")Pedestrian door to rear garden, metal up and over door, eaves storage, window to side aspect, power and light is connected.
Directions
Sat nav BS31 3LG
Energy Efficiency and Environmental Impact

Although these particulars are thought to be materially correct their accuracy cannot be guaranteed and they do not form part of any contract.
Property data and search facilities supplied by www.vebra.com

