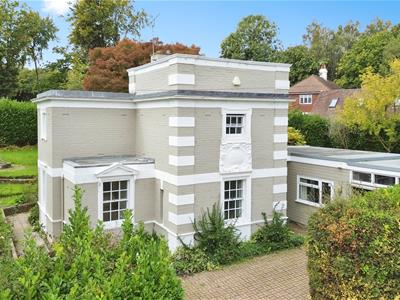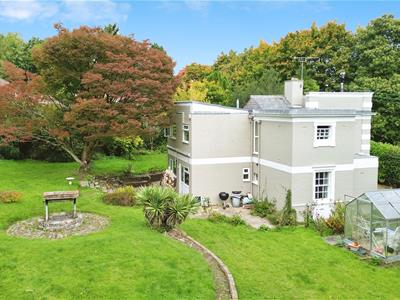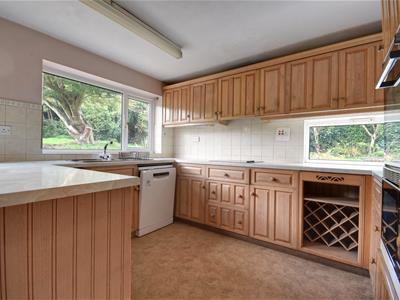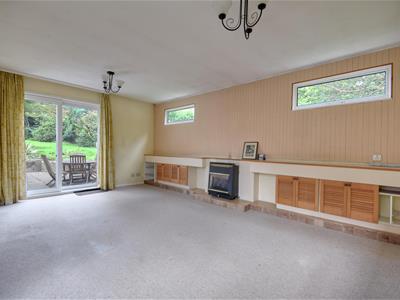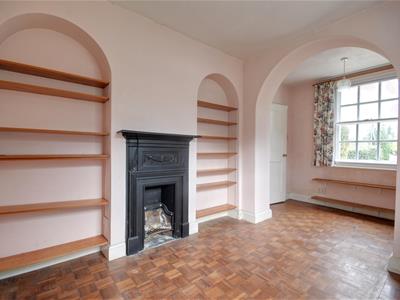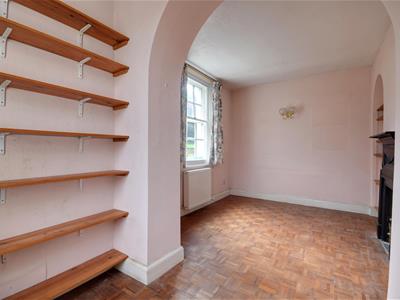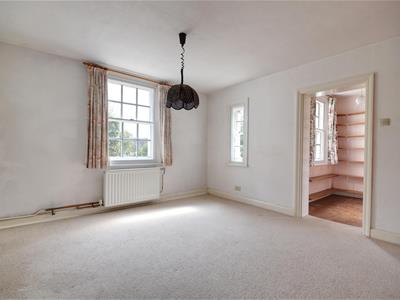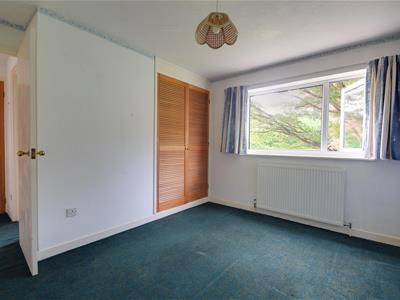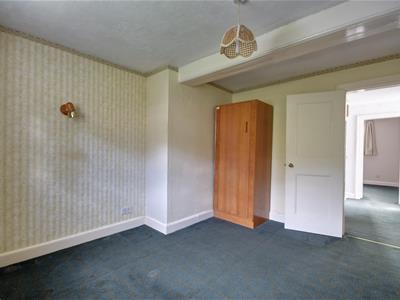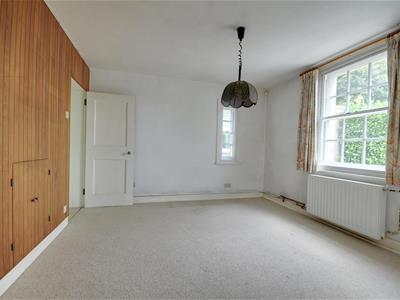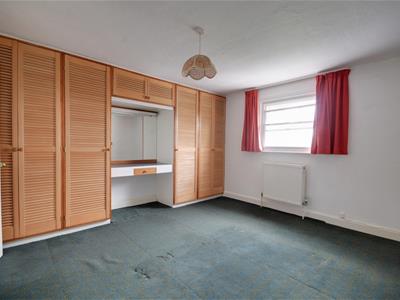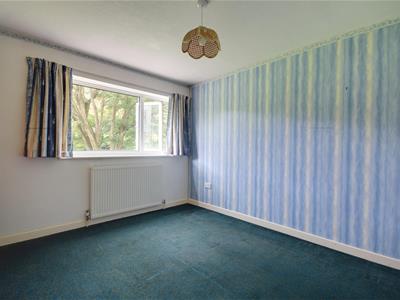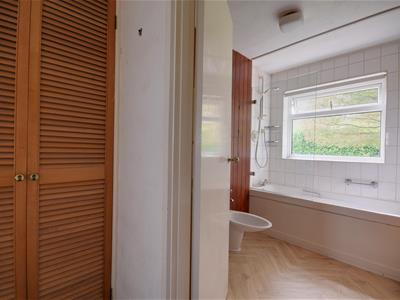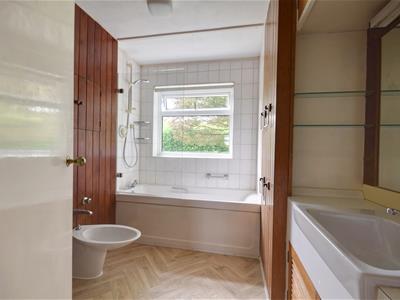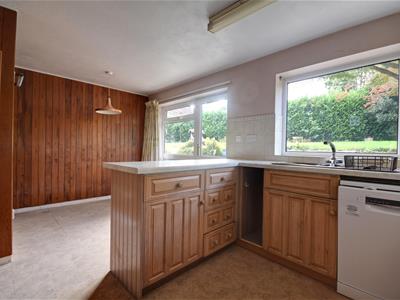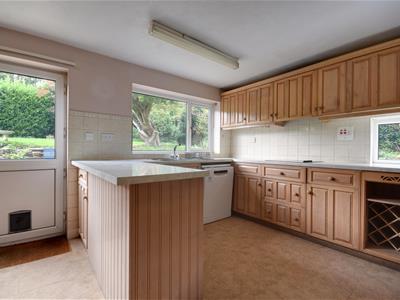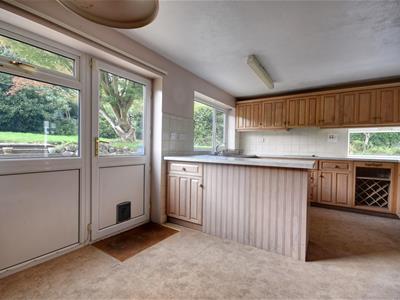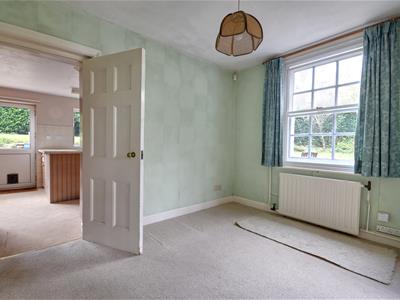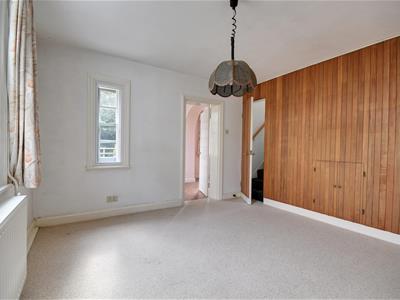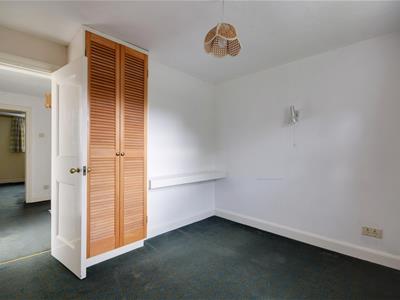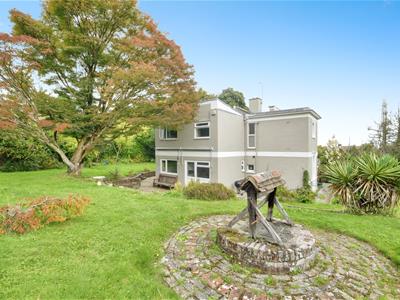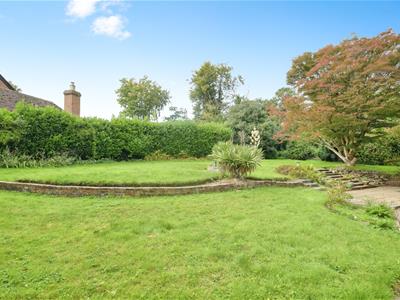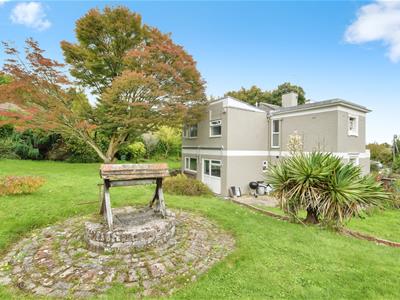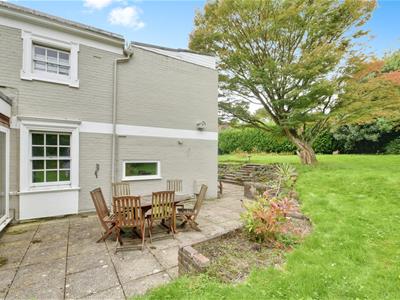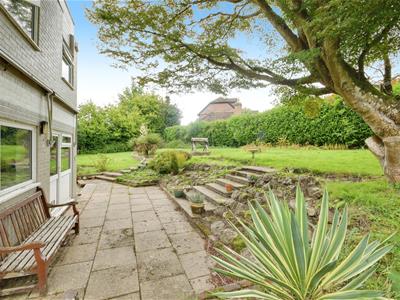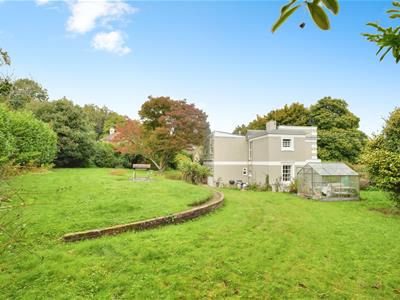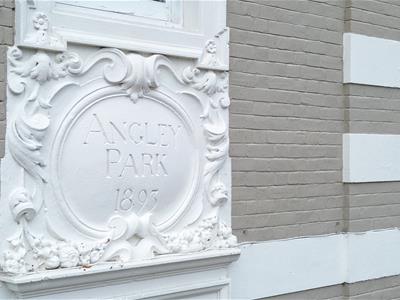
Ambellia, Main Road
Northiam
TN31 6LP
Angley Road, Cranbrook
£525,000 Sold (STC)
4 Bedroom House - Detached
- A striking and historic four bedroom detached Victorian character home set within mature wrap around gardens to 0.30 acre
- Strolling distance to Cranbrook town centre offering a range of boutique shops, cafes, restaurants and public houses
- Available to the market for the first time in nearly 60 years and forming part of the locally renowned Angley Park Estate,
- Considered in need of general updating throughout
- Four spacious reception rooms
- Four first floor double bedrooms
- Open plan kitchen / dining room
- Off road parking and attached garage with workshop
- CHAIN FREE
- COUNCIL TAX BAND - F EPC - D
CHAIN FREE - A striking and historic four bedroom detached Victorian character home considered in need of complete renovation throughout set within mature wrap around gardens to 0.30 acre located within the highly desirable town of Cranbrook. Available to the market for the first time in nearly 60 years and forming part of the locally renowned Angley Park Estate, this impressive family home enjoys both an incredibly spacious and highly adaptable living space with four reception rooms to the ground floor comprising an impressive triple aspect living room with doors to the rear garden, office or study, spacious dining room and double aspect drawing room with attractive parquet flooring, sash casement windows and traditional Victorian fireplace. To the rear enjoys an open plan kitchen / dining room and separate utility room. To the first floor the property offers four principal double bedrooms complimented by a main family bathroom suite. Externally the property is privately enclosed by mature and established boundaries, predominantly laid to lawn to the side and rear elevations hosting a variety private seating areas with specimen Acer tree, feature well and greenhouse. To the front provides ample off road parking with attached garage and workshop to rear. Cranbrook town offers a range of boutique shops, cafes, restaurants and public houses including The George Hotel. The property is conveniently positioned to Cranbrook School and located just 6.2 miles from Staplehurst mainline station.
Entrance Door
Upvc front door opening to:
Reception Hallway
1.65m x 1.63m (5'5 x 5'4 )Painted timber panelling, door to:
Sitting Room
5.69m x 3.96m (18'8 x 13')Upvc window to the side, two letterbox windows to the side, sliding doors to the rear terrace, painted timber wall panelling.
Study
3.40m x 2.87m (11'2 x 9'5 )Sash casement window to side with secondary glazing and radiator below, thermostat.
Kitchen
5.03m x 3.35m (16'6 x 11' )Upvc window to side and to the rear, part glazed upvc door to the rear with side light window, space for breakfast table and chairs, painted timber cedar wall panelling, fitted base and wall units with pine shaker style doors which sit beneath marble effect laminated countertops, inset one and a half composite bowl with drainer and tap, tiled splashbacks and power points, undercounter space for dishwasher, inset four ring electric hob, integrated half height Beko oven and grill and 50/50 fridge/freezer.
Utility Room
2.54m x 2.24m (8'4 x 7'4 )Timber window to rear, tiled flooring, wall mounted Worchester Bosch gas boiler, power points and light and cupboards via louvered doors, door to cloakroom.
Cloakroom
Upvc window to side, wood effect vinyl flooring, push flush wc, wall mounted wash basin and light.
Dining Room
3.76m x 3.56m (12'4 x 11'8 )Triple aspect room with windows to front and each side aspect, radiator, cedar wall panelling with door leading to the staircase serving the first floor accommodation.
Reception Four/Study
4.67m x 2.77m (15'4 x 9'1)Parquet flooring, sash casement to side and front, radiator, beautiful cast iron Victorian fireplace with shelving to the alcove.
First Floor
Landing
Linen cupboard.
Bedroom One
3.76m x 3.58m (12'4 x 11'9 )Sash casement window to front, radiator below, vanity area, fitted bedside furniture via louvred doors.
Bedroom Two
3.38m x 2.87m (11'1 x 9'5 )Sash casement window to side, radiator.
Bedroom Three
2.87m x 2.51m (9'5 x 8'3 )Sash casement window to side, radiator below, built-in wardrobe via louvred doors.
Split Level Landing
Further linen cupboard via louvred doors.
Bathroom Suite
2.46m x 2.06m (8'1 x 6'9 )Upvc window to rear, panelled bath suite with shower screen, concealed mixer, concealed push flush wc, bidet, timber wall panelling, radiator, vanity unit with cupboards below, wall mounted mirror.
Bedroom Four
3.38m x 3.18m (11'1 x 10'5 )Upvc window to rear, radiator below, wardrobe via louvred doors.
Outside
Front Garden
Block paved driveway to the front to an integral single garage, frontage enclosed by mature hedgerow, low level fencing with gate leading to the side elevations with block paved and part paved pathway extending to the rear.
Rear Garden
The garden south westerly facing and is predominately laid to lawn enclosed by mature and established boundaries, beautiful specimen flowering shrubs, Camellias, beautiful planted rose borders, paved terrace running the width of the property to the rear. Paved steps extending onto a tiered lawn, specimen Yucca, feature well and boundaries enclosed by high level Cherry Laurel hedgerow, specimen Aca tree, variety of Conifers, external lighting to the rear, further paved terrace to side with area of lawn with planted borders, garden shed.
Garage
5.08m x 3.12m (16'8 x 10'3 )Electrically operated panelled door, external door with window to side and workshop to one end, power. Open access to workshop where there is a uPVC window to side, ceiling light and power points 9'7 x 8'7 (2.92m x 2.62m).
Services
Mains gas and mains drains.
Agents Note
Council Tax Band - F
Fixtures and fittings: A list of the fitted carpets, curtains, light fittings and other items fixed to the property which are included in the sale (or may be available by separate negotiation) will be provided by the Seller's Solicitors.
Important Notice:
1. Particulars: These particulars are not an offer or contract, nor part of one. You should not rely on statements by Rush, Witt & Wilson in the particulars or by word of mouth or in writing ("information") as being factually accurate about the property, its condition or its value. Neither Rush, Witt & Wilson nor any joint agent has any authority to make any representations about the property, and accordingly any information given is entirely without responsibility on the part of the agents, seller(s) or lessor(s).
2. Photos, Videos etc: The photographs, property videos and virtual viewings etc. show only certain parts of the property as they appeared at the time they were taken. Areas, measurements and distances given are approximate only.
3. Regulations etc: Any reference to alterations to, or use of, any part of the property does not mean that any necessary planning, building regulations or other consent has been obtained. A buyer or lessee must find out by inspection or in other ways that these matters have been properly dealt with and that all information is correct.
4. VAT: The VAT position relating to the property may change without notice.
5. To find out how we process Personal Data, please refer to our Group Privacy Statement and other notices at https://rushwittwilson.co.uk/privacy-policy
Energy Efficiency and Environmental Impact
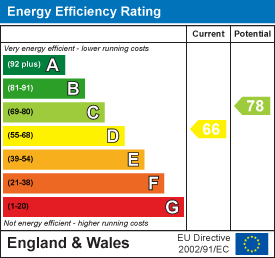
Although these particulars are thought to be materially correct their accuracy cannot be guaranteed and they do not form part of any contract.
Property data and search facilities supplied by www.vebra.com
