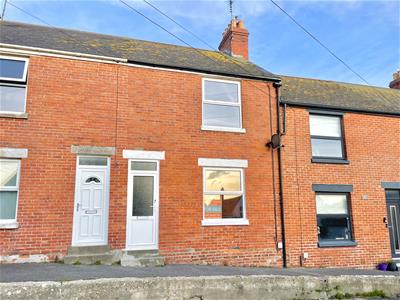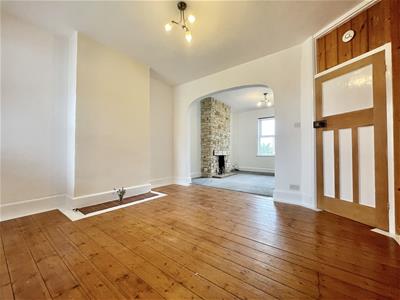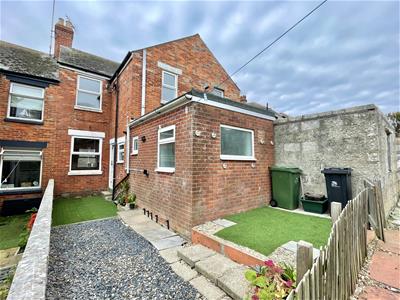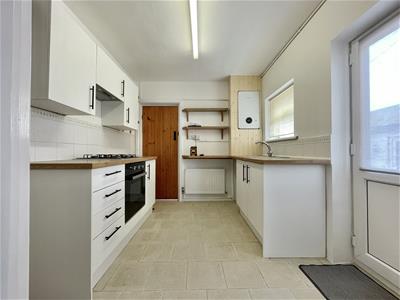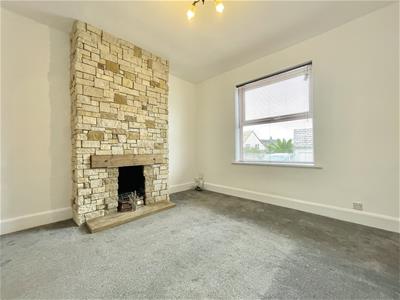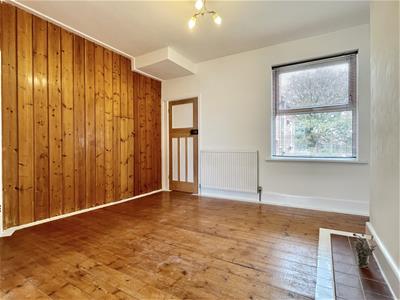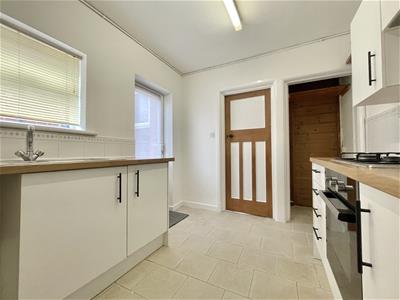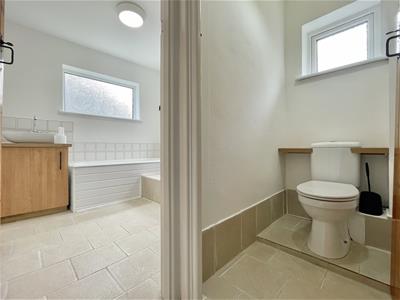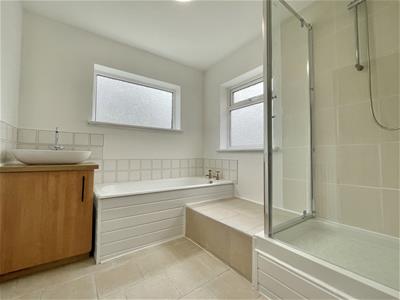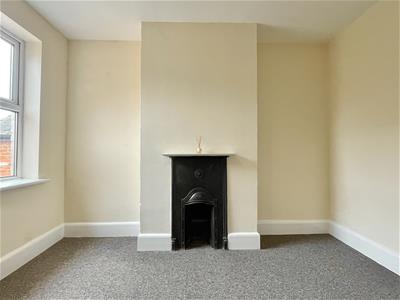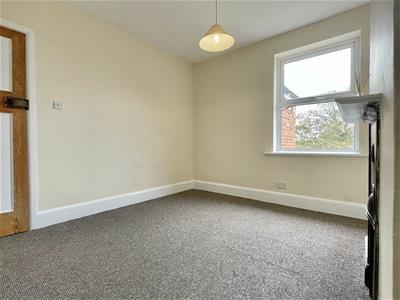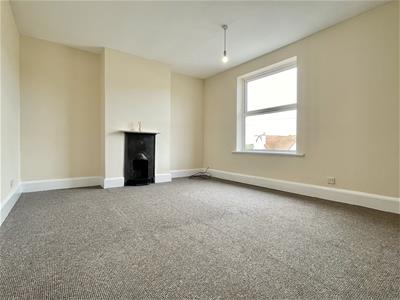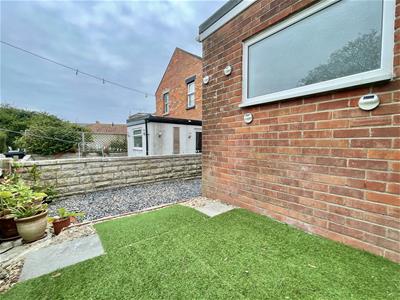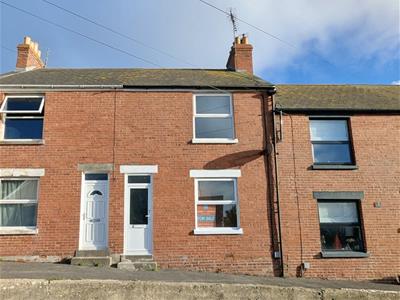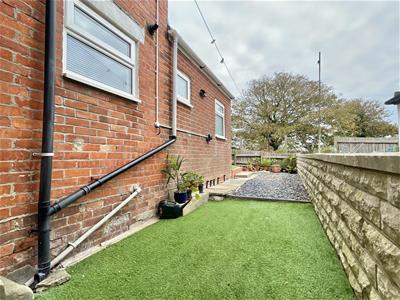
9 Westham Road
Weymouth
DT4 8NP
Church Lane, Portland
Offers Over £210,000
3 Bedroom House
- Three bedroom Terraced family home
- Recently refurbished
- No forward chain
- Quiet location
- Close to local amenities
- Local publicic transport links
- Stunning Coastal Walks
On the quiet Church Lane, Portland, this delightful three-bedroom family home has recently undergone a thoughtful refurbishment, making it an ideal choice for those seeking a modern yet inviting living space. The property boasts a well-designed layout, perfect for families or first-time buyers looking to establish their roots in this picturesque coastal town.
The location is truly a gem, offering easy access to stunning coastal walks that showcase the natural beauty of the area. Imagine leisurely strolls along the coastline, with the fresh sea breeze and breathtaking views right on your doorstep. This home not only provides comfort and style but also the opportunity to embrace an active outdoor lifestyle.
With no forward chain, this property presents a seamless buying experience, allowing you to move in without delay. The spacious bedrooms offer ample room for relaxation and personalisation, while the modern bathroom ensures convenience for the whole family.
This house is more than just a place to live; it is a gateway to a vibrant community and a lifestyle enriched by the beauty of Portland. Whether you are a first-time buyer or looking for a family home, this property is a wonderful opportunity not to be missed. Come and discover the charm of this lovely home and the idyllic surroundings that await you.
Entrance
Rear access for bins. Entrance via obscured double glazed upvc door leading into
Hallway
Wall mounted radiator, above head light, access to stairway and access to lounge/diner through solid wood door.
Lounge
3.64 x 3.57 (11'11" x 11'8")Front aspect, double glaze windows, stone fire place, carpeted, wall mounted radiator.
Dining
3.34 x 3.92 (10'11" x 12'10")Original floor boards, rear aspect double glazed windows, wall mounted radiator, understair storage
Kitchen
2.99 x 2.55 (9'9" x 8'4")Stone tiling flooring, base and eye level storage, gas hob overhead extractor, electric oven, wall mounted radiator, wall mounted boiler, stainless steel 1.5 sink. Rear access to rear garden.
Toilet
1.42 x 0.87 (4'7" x 2'10")Stone tiled flooring, obscured eye level double glazed windows, wc
Bathroom
2.46 x 2.34 (8'0" x 7'8")Stone rolled flooring, dual aspect obscured double glazed windows, hand basin unit with low level storage, wall mounted radiator, panelled bath unit, and a step into corner panelled shower unit with a hand held attachment.
Landing
Loft access via hatch, ceiling lighting, power points, and doors leading into all bedrooms.
Bedroom One
3.65 x 4.75 (11'11" x 15'7")A spacious front-aspect double bedroom featuring a double-glazed window with countryside views. The room includes a decorative feature fireplace with chimney stack, wall-mounted radiator, ceiling lighting, and power points.
Bedroom Two
3.03 x 3.38 (9'11" x 11'1")A rear-aspect double bedroom with a double-glazed window overlooking the garden. Includes a feature fireplace with decorative surround and chimney stack, wall-mounted radiator, ceiling lighting, and power points.
Bedroom Three
2.98 x 2.54 (9'9" x 8'3")A rear-aspect bedroom with a double-glazed window overlooking the garden, wall-mounted radiator, ceiling lighting, and power points.
Rear Garden
A charming, enclosed garden with Portland stone wall and fencing. Steps down from the kitchen’s UPVC door lead to an fake grass area. A patio walkway and gravelled section extend towards the rear, where further lawn space and a wooden gate provide access beyond the garden.
Energy Efficiency and Environmental Impact
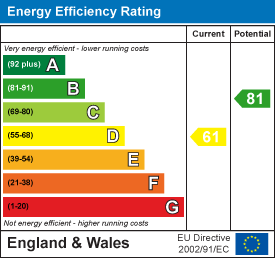
Although these particulars are thought to be materially correct their accuracy cannot be guaranteed and they do not form part of any contract.
Property data and search facilities supplied by www.vebra.com
