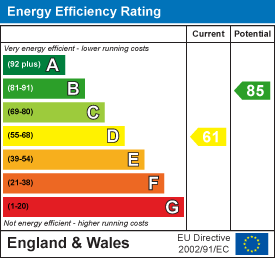
4 High Street
Eastleigh
Hants
SO50 5LA
Orchard Avenue, Bishopstoke, Eastleigh
£425,000 Sold (STC)
2 Bedroom Bungalow
- BUNGALOW
- 2 Double Bedrooms
- Detached
- Driveway
- Garage
- Refurbished Throughout
- Sought After Location
- 3 Piece Shower Room
- Modern White Gloss Kitchen
- Ready to Move Into
SIMILAR PROPERTIES URGENTLY REQUIRED.. PLEASE CALL FOR A FREE VALUATION..
Refurbished and ready to move into, this light and airy detached bungalow offers well-proportioned accommodation throughout. The property features two spacious double bedrooms, a contemporary three-piece shower room, a bright lounge, and a modern fitted kitchen.
Externally, the property boasts a generous driveway providing ample off-road parking, along with a detached garage. The rear garden is mainly laid to lawn, complemented by mature shrubs, and benefits from a summer house and shed — perfect for outdoor relaxation or additional storage. An ideal home in a desirable area, offering both comfort and convenience.
Entrance Hallway
Textured ceiling, ceiling light point, access to the roof void, double panel radiator.
A two panel door opens to a useful storage cupboard providing hanging rail and shelving.
Lounge
 5.17 x 3.80 (16'11" x 12'5")Smooth plastered ceiling, ceiling light point, coving, four wall light points. Natural light is provided by upvc double glazed window to the rear aspect and double glazed patio doors opening to the rear garden with adjacent full height windows. Double panel radiator, provision of power points and a television point.
5.17 x 3.80 (16'11" x 12'5")Smooth plastered ceiling, ceiling light point, coving, four wall light points. Natural light is provided by upvc double glazed window to the rear aspect and double glazed patio doors opening to the rear garden with adjacent full height windows. Double panel radiator, provision of power points and a television point.
The room centres on a stone fireplace with mahogany mantle over.
Kitchen
 3.36 x 3.18 (11'0" x 10'5")The kitchen is fitted with a range of white gloss fronted cupboard and drawer base units, heat resistant worksurface with a matching range of wall mounted cupboards over. Inset stainless steel sink unit with drainer and a mono bloc mixer tap over, four burner 'Lamona' electric hob with extractor hood over. 'Lamona' electric fan assisted double oven, space for a tall fridge / freezer, space and plumbing for an undercounter washing machine. A larder style cupboard opens housing the electric consumer unit, and both utility meters.
3.36 x 3.18 (11'0" x 10'5")The kitchen is fitted with a range of white gloss fronted cupboard and drawer base units, heat resistant worksurface with a matching range of wall mounted cupboards over. Inset stainless steel sink unit with drainer and a mono bloc mixer tap over, four burner 'Lamona' electric hob with extractor hood over. 'Lamona' electric fan assisted double oven, space for a tall fridge / freezer, space and plumbing for an undercounter washing machine. A larder style cupboard opens housing the electric consumer unit, and both utility meters.
Textured ceiling with coving, two ceiling light points, two upvc double glazed windows to the rear aspect and a upvc double glazed door giving direct access to the side. 'Karnedean' style floor covering.
Master Bedroom
 3.44 x 3.35 (11'3" x 10'11")Smooth plastered ceiling, ceiling light point, upvc double glazed window to the front aspect with plantation shutters, single panel radiator, provision of power points.
3.44 x 3.35 (11'3" x 10'11")Smooth plastered ceiling, ceiling light point, upvc double glazed window to the front aspect with plantation shutters, single panel radiator, provision of power points.
Bedroom 2
 3.66 x 3.63 (12'0" x 11'10")Smooth plastered ceiling, ceiling light point, upvc double glazed window to the front aspect, double panel radiator, provision of power points.
3.66 x 3.63 (12'0" x 11'10")Smooth plastered ceiling, ceiling light point, upvc double glazed window to the front aspect, double panel radiator, provision of power points.
Family Bathroom
 1.87 x 1.70 (6'1" x 5'6")the bathroom is fitted with a three piece white suite comprising pedestal wash a close coupled wc, and quadrant shower enclosure with thermostatic shower valves within.
1.87 x 1.70 (6'1" x 5'6")the bathroom is fitted with a three piece white suite comprising pedestal wash a close coupled wc, and quadrant shower enclosure with thermostatic shower valves within.
Smooth plastered ceiling, ceiling light point, wall mounted extractor fan, obscure upvc double glazed window to the side aspect, double panel radiator and a 'Karndean' style flooring.
Front Garden
The front garden is principally laid to lawn, with mature shrubs.
Rear Garden
 Stepping out from the lounge patio doors, onto an area laid to patio providing a very pleasant seating area and ornamental gravel area. Outside cold water tap.
Stepping out from the lounge patio doors, onto an area laid to patio providing a very pleasant seating area and ornamental gravel area. Outside cold water tap.
From here the garden is principally laid to lawn with mature shrub beds, summer house and a storage shed.
Garage
4.89 x 2.69 (16'0" x 8'9")Accessed either via a personal door or via an electric roller shutter. The garage benefits from its own consumer unit with lighting and power.
Council Tax Band D
Energy Efficiency and Environmental Impact

Although these particulars are thought to be materially correct their accuracy cannot be guaranteed and they do not form part of any contract.
Property data and search facilities supplied by www.vebra.com


