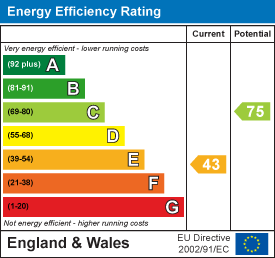
27 - 29 Hockliffe Street
Leighton Buzzard
Bedfordshire
LU7 1EZ
Wing Road, Linslade, LU7 2NN
£279,995
2 Bedroom House - End Terrace
- Characterful End of Terraced Period Home
- Two Spacious Bedrooms
- No Upper Chains
- Very Short Walk to Train Station, Perfect For Commuting Into London
- Converted Cellar with Two Rooms
- Off Road Parking at Rear of Property
- Sash Windows & Ornate Brickwork
- 17Ft Kitchen Area
- Short Walk into Town Centre & High Street
- Perfect Blank Canvas For New Buyers to Add Their Own Stamp
Positioned along the historic and characterful Wing Road in Linslade, this particularly spacious end of terrace Victorian home is brimming with charm and potential. Complete with off-road parking, a converted cellar, no upper chain, and an enviable location perfect for London commuters, it offers a rare opportunity to create a truly special period residence.
This is a home ready to be restored, with scope for sympathetic refurbishment that will allow a new owner to unlock its full character and beauty. High ceilings, generous room sizes, and classic Victorian proportions provide the perfect canvas for those seeking to combine heritage features with modern comforts.
For buyers inspired by the idea of restoring a piece of history, this property offers the chance to craft a bespoke home rich in period detail while adding significant long term value. With Linslade’s excellent transport links and the enduring appeal of Wing Road’s traditional streetscape, this is a fantastic opportunity!
More about the Location.....
Wing Road in Linslade is a well-regarded location that blends history with convenience. Originally forming part of the old coaching route linking nearby villages, the road retains a traditional charm while sitting just a short stroll from Leighton Buzzard train station, making it ideal for commuters with fast services into London and beyond.
The residential fabric of Linslade is diverse, catering to various lifestyles. The area boasts an abundance of green spaces, such as the serene Mentmore Memorial Park, the scenic Tiddenfoot Waterside Park, and the inviting Linslade Woods, offering residents ample opportunities for outdoor recreation.
Linslade is renowned for its esteemed educational institutions. Lower schools like Linslade Lower, Greenleas, and Southcott Lower lay a strong foundation for young learners, while Leighton Middle School and Cedars Upper School offer comprehensive secondary education, ensuring a well-rounded academic experience for families in the area.
One of Linslade' s main draws is its excellent transportation network. The mainline railway station provides swift connections to London Euston in under 35 minutes, while easy access to commuter roads like the A5, A421, A4146, and the M1 facilitates convenient travel. Furthermore, Linslade boasts a vibrant array of local amenities, including charming cafes, delectable restaurants, convenient newsagents, and inviting coffee shops. This blend of modern convenience and small-town charm makes Linslade an idyllic and highly coveted place to call home.
Accommodation
The property boasts spacious rooms throughout, with the accommodation totalling just under 1,100 square feet of living space. The rooms are set over two floors with a basement and a loft area for storage.
The ground floor is accessed via front steps leading up from the street, and through the front door into the main living area which is a naturally light and airy space, with double aspect sash windows, one being a large feature bay window. Leading through there is an open dining area, aswell as the kitchen area beyond here. The kitchen itself is fitted with wall and base storage units, ample worksurfaces, has space for all appliances and has a handy rear porch for storage and access to the garden.
There are stairs that lower down to the converted cellar, which comes split into two generous sized rooms, ideal for being used as storage or to be set up for a hobby room, study or home office, a further living space or a variety of different ways if desired making it a flexible space. Further stairs rise up to the first floor landing where there are two good sized bedrooms and the family bathroom.
Exterior & Gardens
To the front of the property is a traditionally small enclosed garden, bordered by a traditional wooden picket fence. This attractive space features decorative shingle and a pathway leading to steps that rise to the front entrance.
The rear garden is a generous size and primarily laid to hard standing, providing ample off-road parking. It also includes further areas of decorative shingle for low-maintenance appeal, with gated access leading through to a rear courtyard and then into the back of the house.
Parking
There is off road parking for one or two vehicles, positioned at the rear of the property.
Utilities Connected
The property has mains water, sewerage and drainage connected. Heating is by way of mains gas to radiator powered by a gas boiler. There is mains electricity connected.
Note to Purchasers
In line with our legal obligations, we are required to carry out digital identification checks on all individuals whose offers are accepted on properties marketed by our agency. These checks are conducted through a government-certified, specialist third-party service.
Once an offer is accepted a non-refundable fee of £30 (£25 + VAT) per individual is payable for each identification check. Please note that in the event a check fails due to incorrect information being provided, it may need to be resubmitted, which will incur an additional charge of £30 per resubmission.
Furthermore, all purchasers will be required to provide comprehensive evidence of both the funds being used for the purchase and the source of those funds. Full details of the documentation required will be provided upon receipt of your offer and only once provided will the property be removed from the market.
Energy Efficiency and Environmental Impact

Although these particulars are thought to be materially correct their accuracy cannot be guaranteed and they do not form part of any contract.
Property data and search facilities supplied by www.vebra.com















