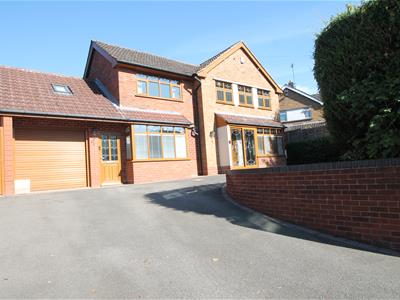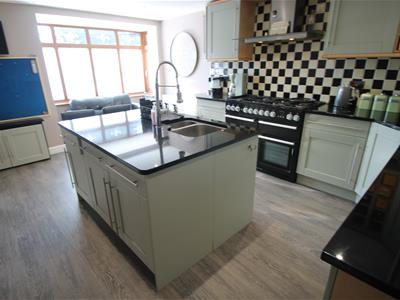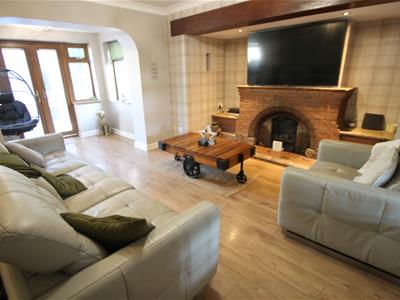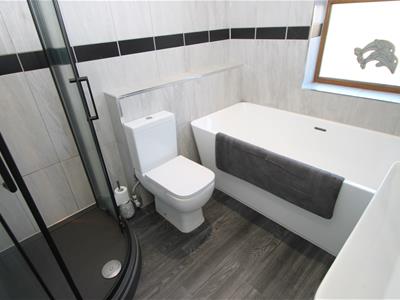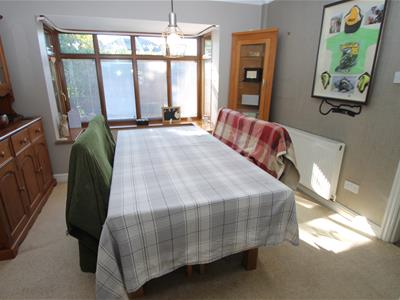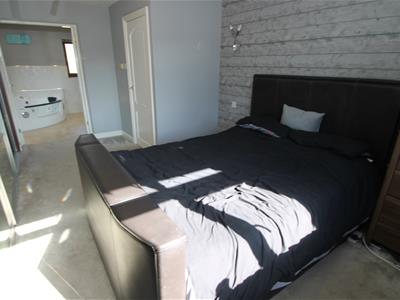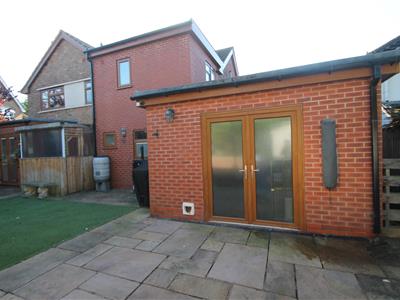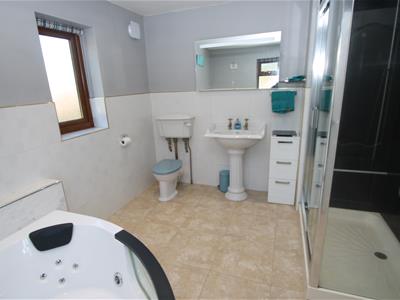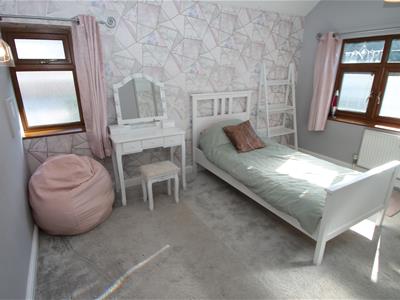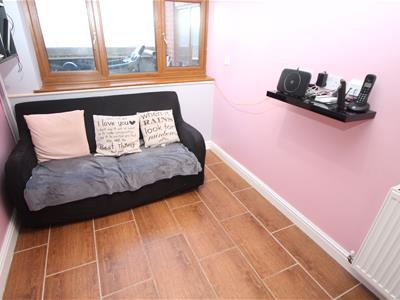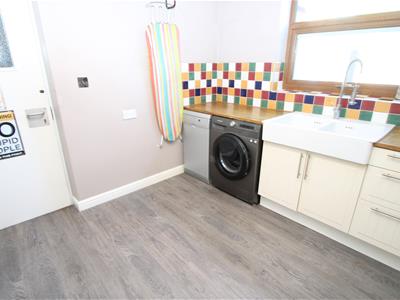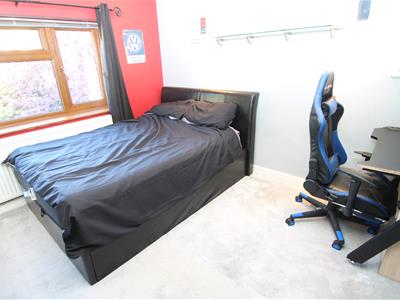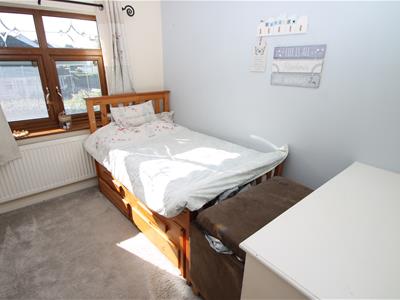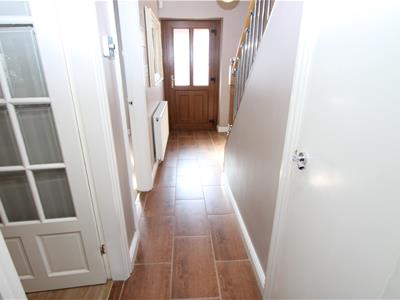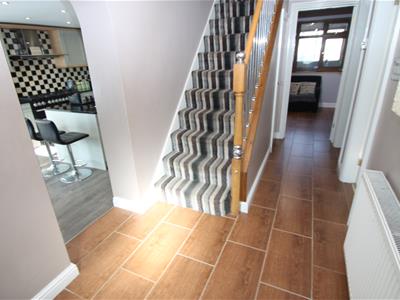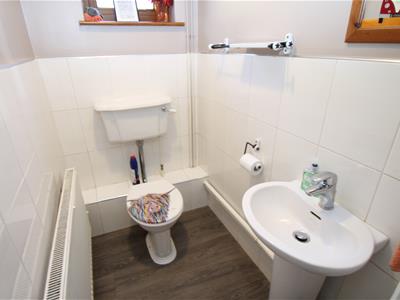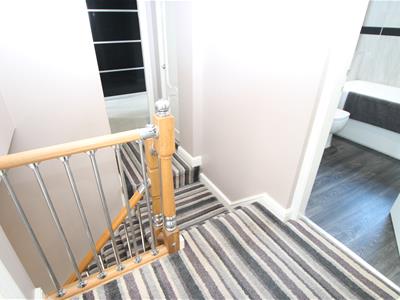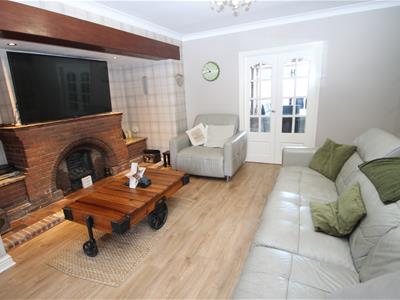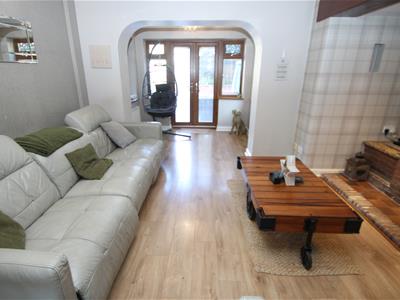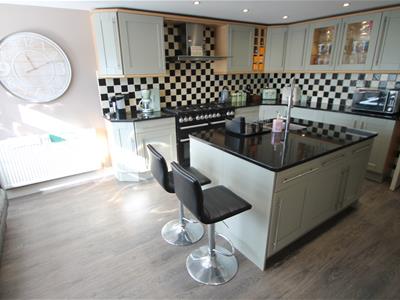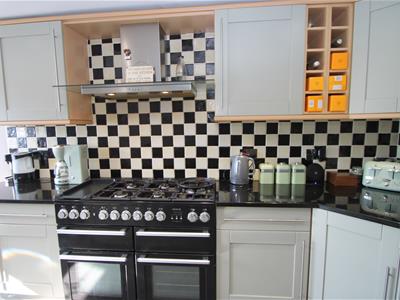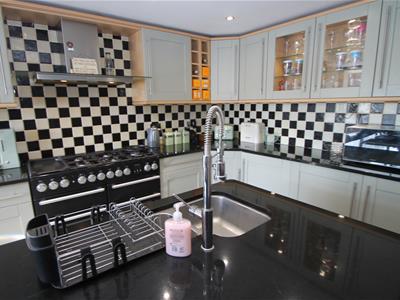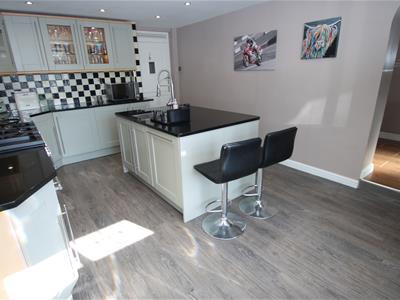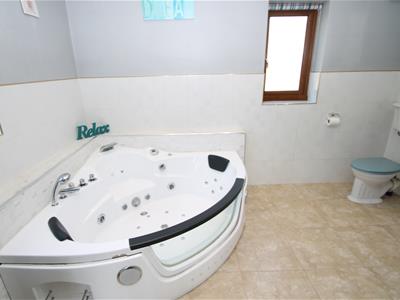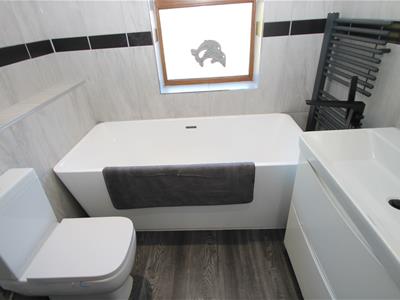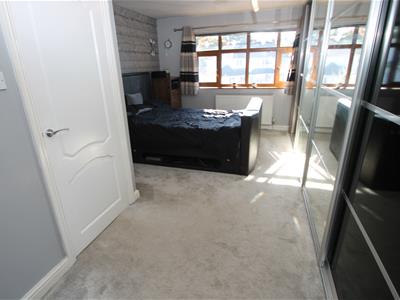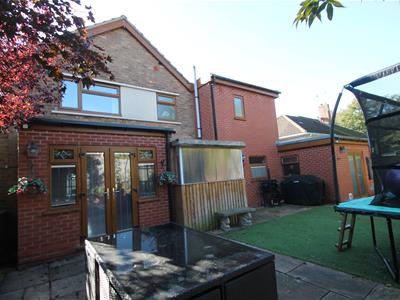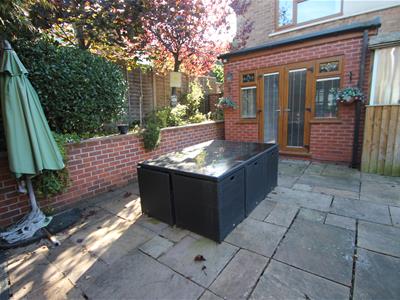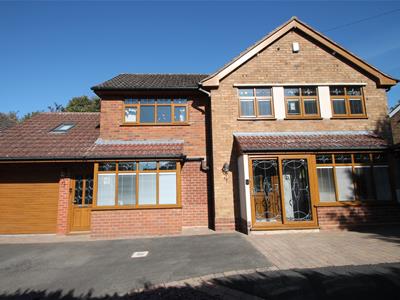
13 Hagley Road
Halesowen
West Midlands
B63 4PU
Lutley Avenue, Halesowen
Offers In The Region Of £485,000
4 Bedroom House - Detached
- FOUR GENEROUSLY SIZED BEDROOMS
- MASTER HAVING LARGE ENSUITE
- THREE RECEPTION ROOMS
- REFITTED KITCHEN WITH ISLAND
- SEPARATE UTILITY AND DOWNSTAIRS WC
- SPACIOUS TANDEM GARAGE WITH LOFT ROOM ABOVE
- LARGE DRIVEWAY
- PRIVATE REAR GARDEN
- MODERN FAMILY BATHROOM
- EPC: D
**SUPERB OPTION FOR UPSIZERS**
Tremendous four bedroom detached property in this ever popular cul-de-sac location; ideal for schools and access to all local amenities. The property briefly comprises: porch, reception hall, impressive refitted kitchen with island, separate utility, downstairs wc, dining room, extended lounge, sitting room, four generously sized bedrooms (master having luxury ensuite) and modern family bathroom to first floor. The property further benefits from: spacious extra width tandem garage with loft room above, private rear garden and sizeable driveway with privacy aspect to the front. VIEWING ESSENTIAL TO APPRECIATE THE SIZE AND QUALITY OF THE PROPERTY. EPC: D
Porch
With double glazed sliding door front entry and obscured double glazed door into:
Reception Hall
With central heating radiator, tiled floor, stairs to first floor, under stairs store and doors into:
Refitted Kitchen
5.46m x 3.53m (max) (17'11 x 11'7 (max))Having matching wall and base units with granite worktops over, space for range style cooker, extractor chimney over, island with integrated one and a half bowl drainer sink, integrated Miele dishwasher, breakfast bar area, spotlights, splash back tiling, central heating radiator, double glazed window to front elevation and door into:
Separate Utility
3.58m x 2.79m (max) (11'9 x 9'2 (max))Having base unit with worktop over, plumbing for automatic washing machine, plumbing for dishwasher, double Belfast sink, central heating radiator, splash back tiling, double glazed window to rear elevation, door into garage and door into:
Downstairs WC
With low flush wc, pedestal wash hand basin, splash back tiling and obscured double glazed window to rear elevation.
Sitting Room
2.92m x 2.08m (9'7 x 6'10)With central heating radiator and double glazed window to rear elevation.
Dining Room
3.71m x 3.58m (max) (12'2 x 11'9 (max))With central heating radiator, double glazed window to front elevation and door into:
Extended Lounge
5.99m x 4.80m (max) (19'8 x 15'9 (max))Having feature fireplace, gas fire, two central heating radiators, double glazed windows to side and rear elevation and double glazed French door into garden.
Landing
With storage cupboard and doors into:
Master Bedroom
4.90m x 3.58m (max) (16'1 x 11'9 (max))With integrated wardrobes, central heating radiator, double glazed window to front elevation and door into:
Dual Aspect Ensuite
3.56m x 2.79m (11'8 x 9'2)Having jacuzzi style corner bath, walk in shower cubicle, low flush wc, pedestal wash hand basin, spotlights, central heating radiator, ceramic tiling and obscured double glazed windows to rear and side elevation.
Bedroom Two
3.94m x 3.28m (12'11 x 10'9)With central heating radiator and double glazed windows to side and front elevation.
Bedroom Three
3.30m x 3.25m (10'10 x 10'8)With central heating radiator and double glazed window to rear elevation.
Bedroom Four
3.05m x 2.08m (max) (10' x 6'10 (max))With central heating radiator and double glazed window to front elevation.
Modern Family Bathroom
2.46m x 2.06m (8'1 x 6'9)Having corner shower cubicle, low flush wc, bath, extra width vanity wash hand basin, ceramic tiling, spotlights, heated towel rail, and obscured double glazed window to rear elevation.
Spacious Tandem Garage
10.39m x 3.81m (max) (34'1 x 12'6 (max))Having central heating radiator, stairs to loft room, obscured double glazed door to front elevation, obscured double glazed French doors into garden and shutter style front entrance door.
Loft Room
4.06m x 3.38m (max) (13'4 x 11'1 (max))With wall mounted boiler and two Velux style windows with built in blinds.
Outside
Front: With privacy wall and hedge to front boundary alongside ample driveway leading to front entrance door, garage door and side access door.
Rear: With paved patio areas alongside artificial lawn.
Agents Note
COUNCIL TAX BAND: F
We have been informed that the property is freehold. Please check this detail with your solicitor.
EPC: TBA
Broadband/Mobile coverage- please check on link-//checker.ofcom.org.uk/en-gb/broadband-coverage
All mains services are connected (gas/electric/water).
Energy Efficiency and Environmental Impact

Although these particulars are thought to be materially correct their accuracy cannot be guaranteed and they do not form part of any contract.
Property data and search facilities supplied by www.vebra.com
