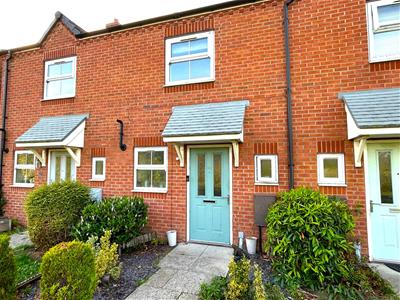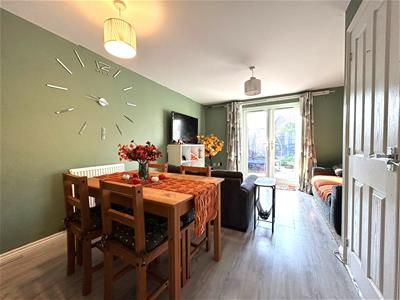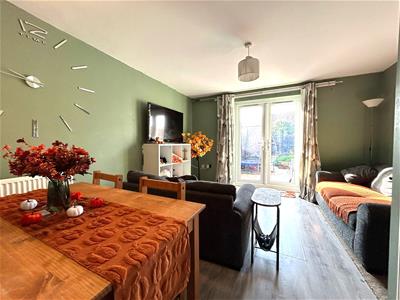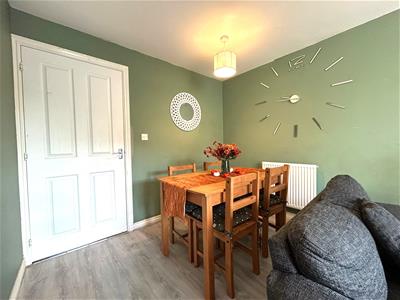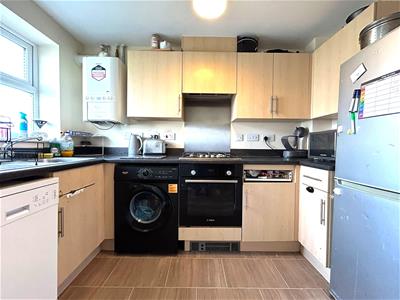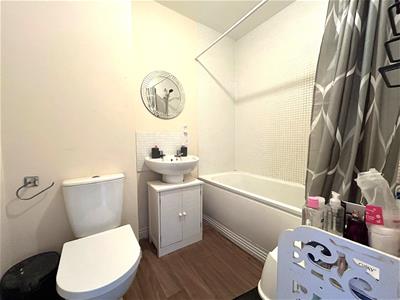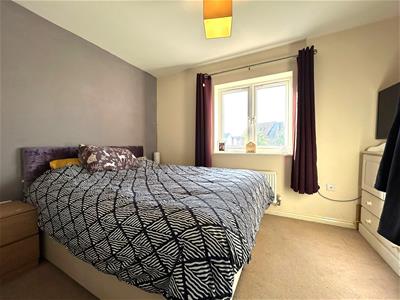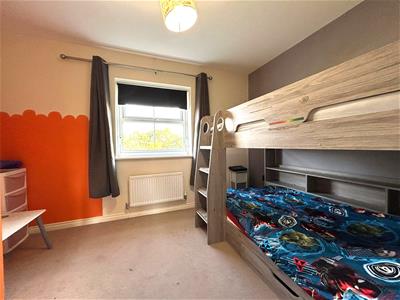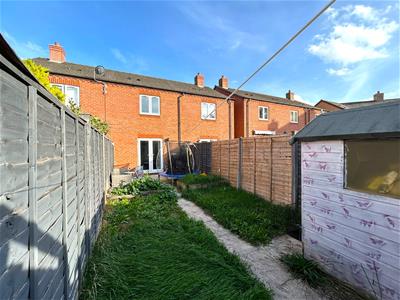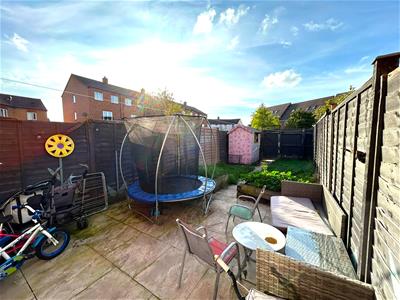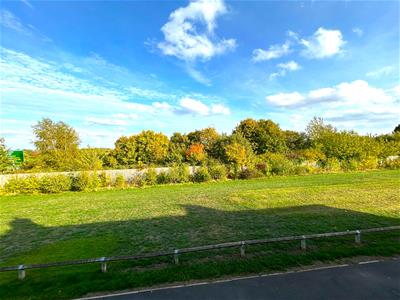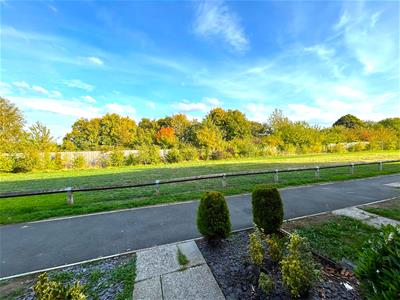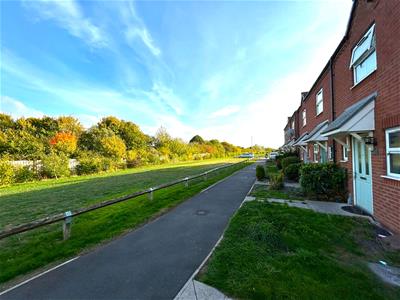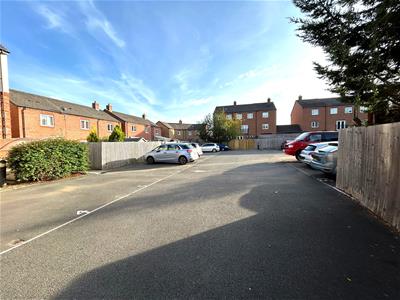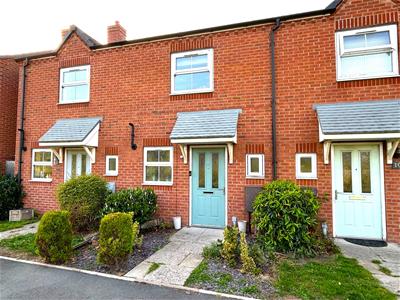
7 Merstow Green
Evesham
Worcestershire
WR11 4BD
Lupin Walk, Evesham
Offers Over £200,000
2 Bedroom House - Terraced
- Chain free
- Modern two bedroom home
- Pleasant outlook to the front aspect
- Allocated parking space
- Rear garden with back gate leading to allocated parking
- Sociable lounge/diner
- Ideal first time buy
- Popular modern development
- Early viewing advised
- EPC RATING C / Council tax band - B
***CHAIN FREE MODERN TWO BEDROOM HOME WITH A PLEASANT & OPEN OUTLOOK TO THE FRONT ASPECT, LOCATED WITHIN A POPULAR MODERN DEVELOPMENT***
This modern two bedroom home is offered to the market with NO ONWARD CHAIN. The property boasts a sociable lounge/diner, allocated parking space and pleasant outlook to the front aspect.
As you approach the property you will find a well maintained fore garden with pathway leading to the front door. To the rear of the property you will find an allocated parking space within the car park.
The ground floor comprises: entrance hall, WC, kitchen, lounge/diner.
The first floor comprises: first floor landing, two spacious double bedroom and the family bathroom.
The property further benefits from gas central heating, double glazing throughout and a private rear garden.
Tenure - Freehold
Council Tax Band - B
Entrance Hall
Accessed via a double glazed front door is the welcoming entrance hall, which has a panel radiator and stairs rising to the first floor. The entrance hall is open to a modern kitchen and has doors offering access to the lounge/diner and WC.
Ground Floor WC
1.55m x 0.91m (5'1 x 3'0)The useful ground floor WC has a double glazed window to the front aspect and panel radiator. The suite comprises of a low level WC and hand wash basin.
Kitchen
3.00m x 1.55m (9'10 x 5'1)The modern kitchen is open to the entrance hall and has a double glazed window to the front aspect. The kitchen has range of wall & base units, sink with drainer, electric oven with gas hob and space for both a washing machine and fridge freezer.
Lounge/Diner
4.29m x 3.66m (14'1 x 12'0)The spacious lounge/diner is the ideal relaxing space for all of the family to spend time together. There are double glazed patio doors to the rear aspect, opening into the rear garden and two panel radiators. There is also the useful addition of a generous storage cupboard.
First Floor Landing
The first floor landing has a panel radiator and doors offering access to both double bedrooms and the family bathroom.
Bedroom 1
3.66m x 2.46m (12'0 x 8'1)Double bedroom with double glazed window to the rear aspect and panel radiator.
Bedroom 2
3.66m x 2.46m (12'0 x 8'1)Double bedroom with double glazed window to the front aspect, panel radiator and useful storage cupboard.
Bathroom
2.13m x 1.55m (7'0 x 5'1)The modern bathroom suite comprises of a low level WC, hand wash basin and bath with shower over. There is also a panel radiator.
Outside
Upon arrival at the property you will find a well maintained fore garden with pathway leading to the front door. The front aspect of the property has a lovely outlook over the developments green space.
At the rear of the property is a sunny rear garden and allocated parking space within the car park directly beyond the rear garden.
Referrals
We routinely refer to the below companies in connection with our business. It is your decision whether you choose to deal with these. Should you decide to use a company below, referred by Leggett & James ltd, you should know that Leggett & James ltd would receive the referral fees as stated. Team Property Services £100 per transaction on completion of sale and £30 of Love2Shop vouchers on completion of sale per transaction.
Energy Efficiency and Environmental Impact
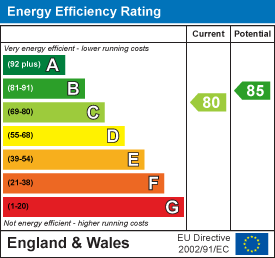
Although these particulars are thought to be materially correct their accuracy cannot be guaranteed and they do not form part of any contract.
Property data and search facilities supplied by www.vebra.com
