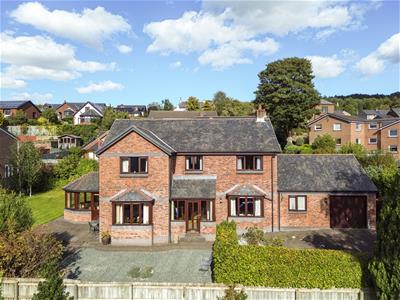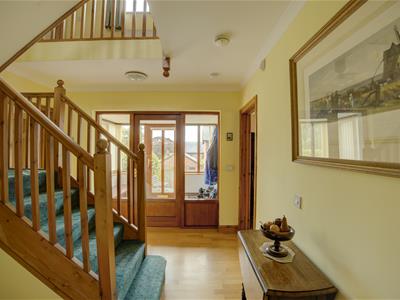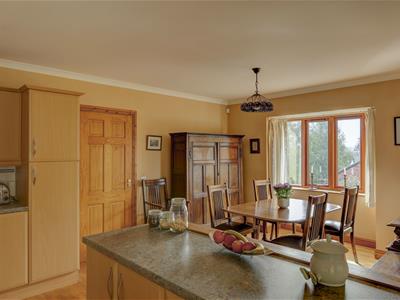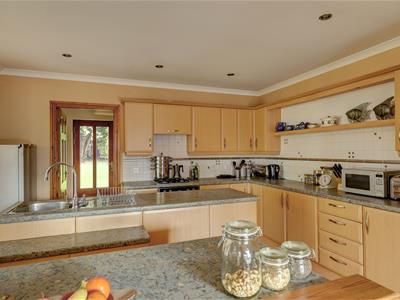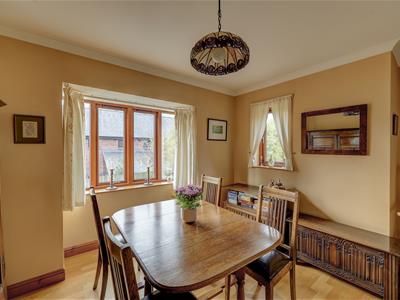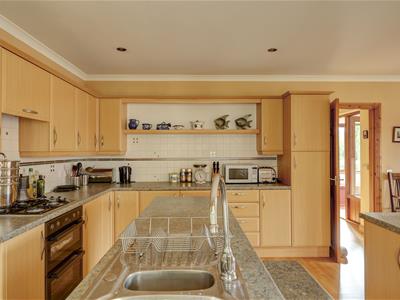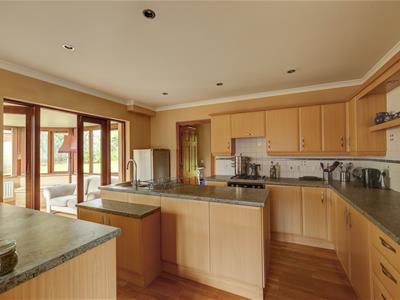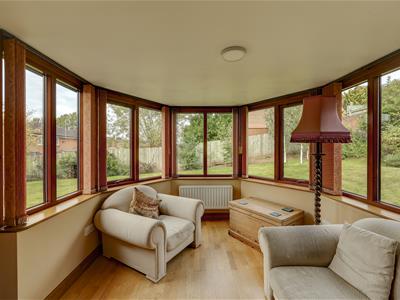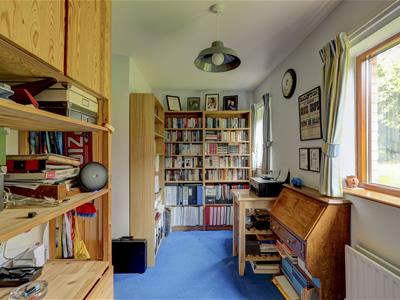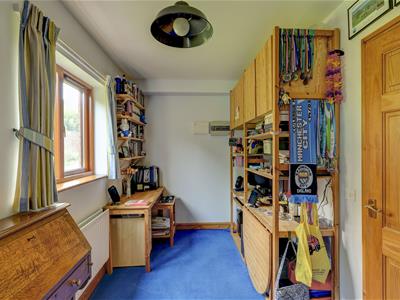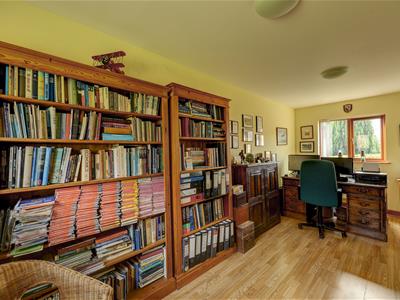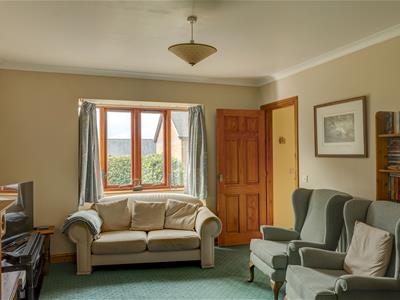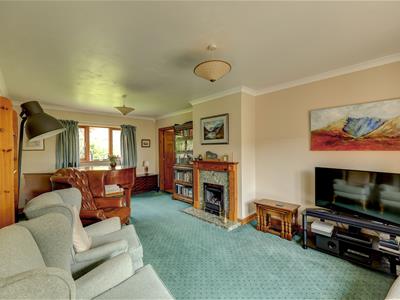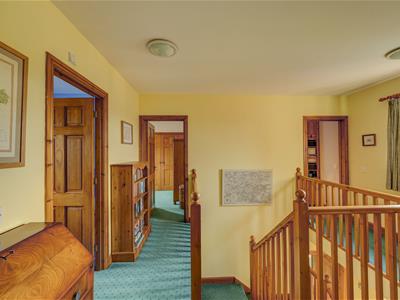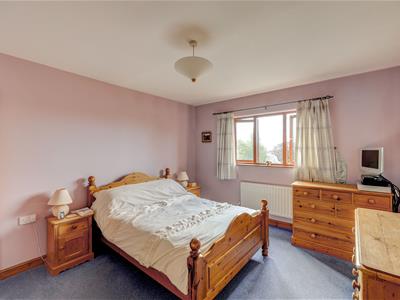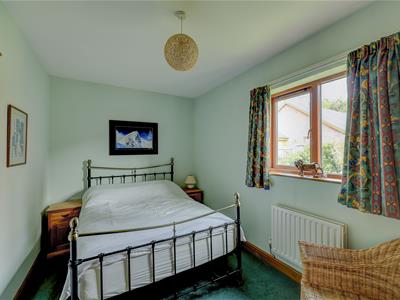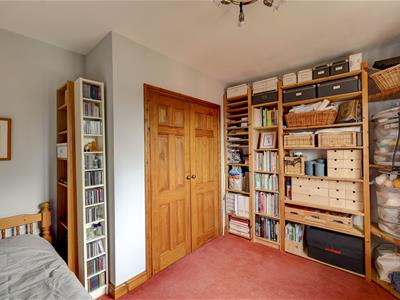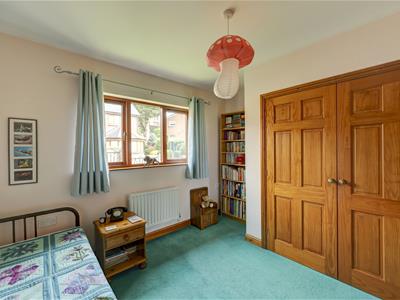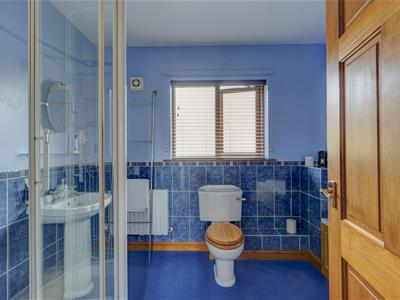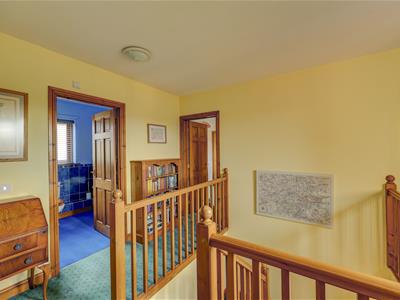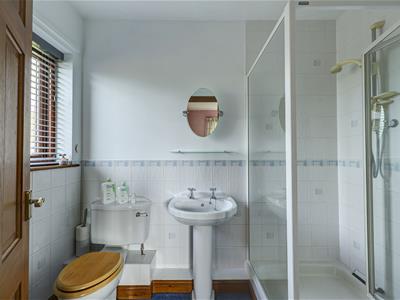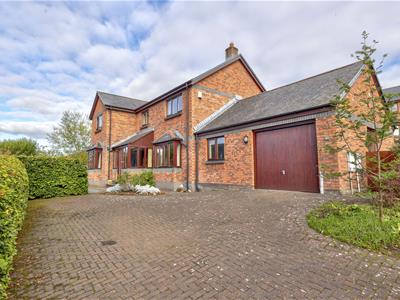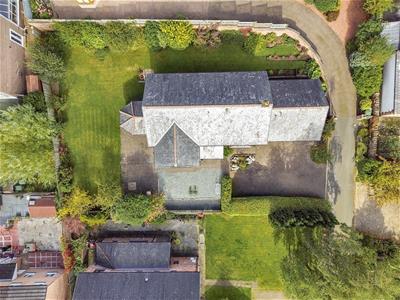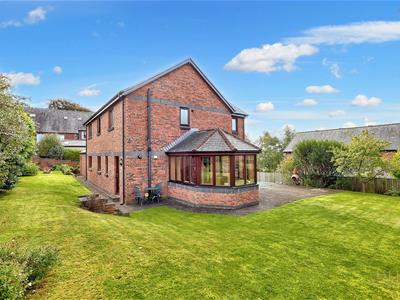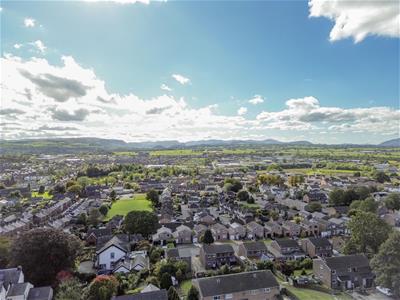Lakes Estates
13/14 Devonshire Arcade
Penrith
Cumbria
CA11 7SX
Lamley Gardens, Penrith
Guide price £495,000 Sold (STC)
4 Bedroom House - Detached
- Executive Style 4 Bed Detached Family Home
- Located in an Exclusive Small Development
- Property Spans over 2,200sq ft
- Superb Lounge, an Office & Study
- Fantastic Kitchen Dining Room with Utility & Sun Room
- 4 Double Bedrooms & 2 Bathrooms
- Walking Distance to the Town Centre Amenities
- Garage & Private Parking
- Beautifully Kept Gardens & Views
- Viewing is Essential
Peacefully positioned in an exclusive development within the New Streets conservation area is this fantastic 4 bed detached family home. It's rare to find such a substantial plot with off road parking in this area and the wrap around gardens are beautifully maintained. Internally the house is well presented and spacious throughout with each room being light, airy and inviting. The heart of the home is the superb open plan kitchen diner which offers an abundance of space. There is also a beautiful lounge an office and a study which is perfect for home workers. Being a stones throw from the Lake District National Park, arterial transport links and within a short walking / driving distance to schools, the town centre and other amenities further underlines the excellent location of this brilliant family home.
Entrance Porch
via a double glazed door with windows to the front elevation. Quarry tiled floor, wall light, built in storage unit and glass panelled door with matching side panels to the entrance hall.
Hallway
Feature staircase leading to first floor with understairs storage cupboard below. Double panel radiator, coving to ceiling, solid oak wood flooring and door to cloakroom.
Lounge
6.33 x 3.56 (20'9" x 11'8")Inset living flame coal effect gas fire with marble effect hearth and matching back panel within an Adam style surround. Double glazed window to the rear and double glazed bay window to the front with views over Penrith towards the Lakeland hills. TV and telephone points, two double panel radiators, coving to ceiling and door leading to the office.
Office
6.01 x 2.59 (19'8" x 8'5")Double glazed windows to the front and rear elevations. Double panel radiator, TV point and laminate wood effect flooring.
Ground Floor W.C
1.97 x 0.88 (6'5" x 2'10")White two piece suite comprising WC and wall mounted wash hand basin with tiled splash back. Extractor fan.
Study
4.52 x 2.06 (14'9" x 6'9")Double panel radiator, telephone point and two double glazed windows over looking the rear garden.
Kitchen Diner
4.27 x 6.91 (14'0" x 22'8")A range of fitted wall and base units which have complementing work surfaces incorporating a central island unit with inset 1.5 bowl stainless steel sink unit with mixer tap and integrated dishwasher. Built in stainless steel double electric oven with four burner stainless steel gas hob and a cooker hood above, double glazed bay window to the front elevation, double glazed window to the side, solid oak wood flooring, double panel radiator, telephone point, coving to ceiling, door to utility room and double doors with matching side panels to sun room.
Sun Room
3.51 x 2.81 (11'6" x 9'2")Double glazed windows and doors to the side garden, solid oak wood flooring, double panel radiator and power points.
Utility Room
2.80 x 1.84 (9'2" x 6'0")Fitted base units with complementary worksurface incorporating a single bowl stainless steel sink unit, tiled splash backs, plumbing for washing machine, space and vent for tumble dryer. Solid oak wood flooring, double panel radiator, extractor fan, wall mounted gas fired combination boiler and double glazed door to the rear garden.
Landing
Double glazed window to the front with views across Penrith to the Lakeland hills. Double panel radiator, access to insulated loft space which is part boarded with a drop down ladder, built in two door airing cupboard providing shelving and with radiator. Doors to bedrooms and bathroom.
Principal Bedroom
4.18 x 3.54 (13'8" x 11'7")A spacious double bedroom with built in wardrobes, double panel radiator, TV and telephone point, double glazed window to the side and double glazed window to the front with views over Penrith to the Lakeland hills, door to en-suite shower room.
En-Suite Shower Room
2.42 x 1.59 (7'11" x 5'2")White three piece suite comprising of tiled shower cubicle with mains shower unit, sink and WC, tiled splash backs, double radiator, extractor fan and double glazed window to the side.
Bedroom Two
4.15 x 2.37 (13'7" x 7'9")Spacious double bedroom with a double panel radiator and double glazed window to the rear.
Bedroom Three
3.63 x 3.06 (11'10" x 10'0")A spacious double bedroom with a double panel radiator, built in wardrobes and double glazed window to the front with views over Penrith to the Lakeland hills.
Bathroom
3.12 x 2.07 (10'2" x 6'9")White four piece suite comprises of tiled shower cubicle with mains shower unit over, sink unit, WC and panelled bath. Tiled splash backs, double panel radiator, extractor fan, shaver point and double glazed window to the rear.
Bedroom Four
3.57 x 3.09 (11'8" x 10'1")Double bedroom with built in wardrobes, double panel radiator, double glazed window to the rear.
Garage
3.43 x 6.03 (11'3" x 19'9")With electric up and over door, power points, water supply, lighting, access to boarded loft space, double glazed window to the side and door to the rear garden.
Outside
The property is approached by a block paved driveway providing parking for approximately four vehicles and allowing access to the garage. The front garden is low maintenance laid to a blend of slate chippings and complementary flag stones and incorporating flower bed. The side garden is mainly laid to lawn with flower and shrub borders which in turn extend along the rear of the property.
Services
Mains water, drainage, gas and electricity are all connected.
Energy Efficiency and Environmental Impact
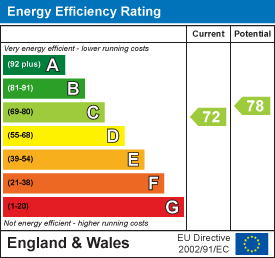
Although these particulars are thought to be materially correct their accuracy cannot be guaranteed and they do not form part of any contract.
Property data and search facilities supplied by www.vebra.com
