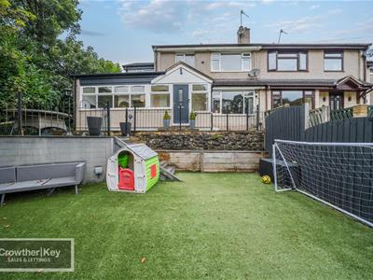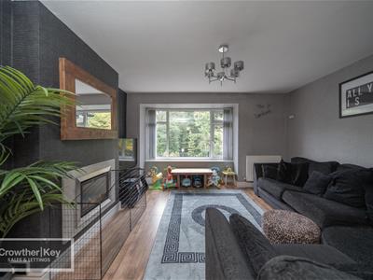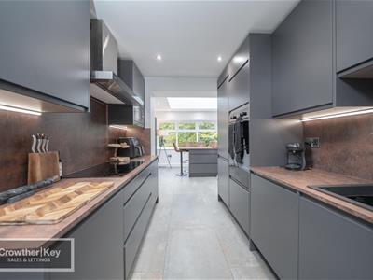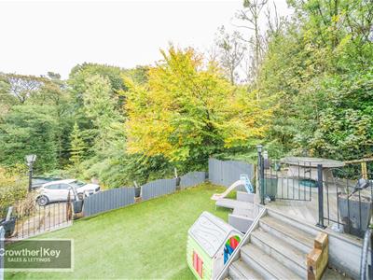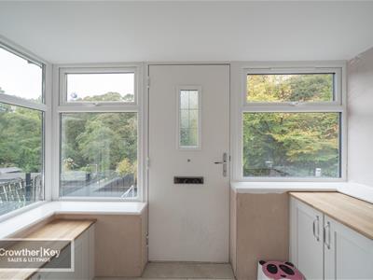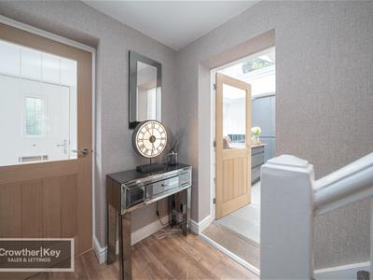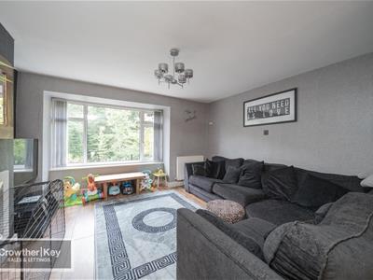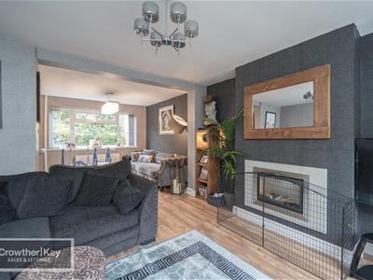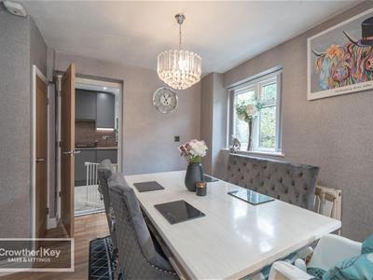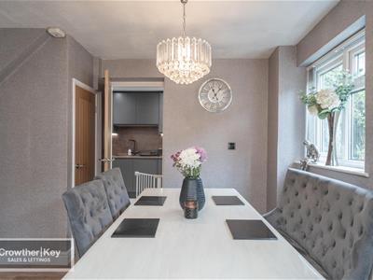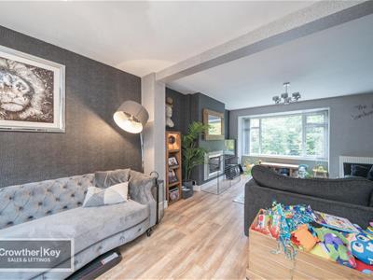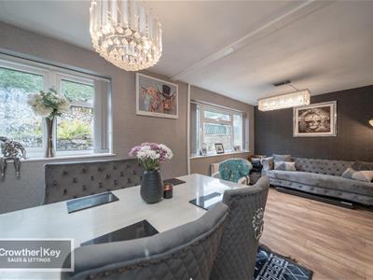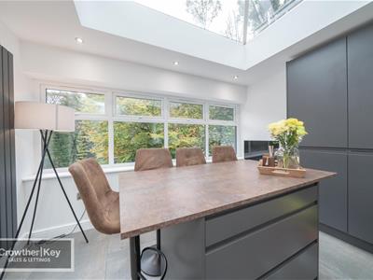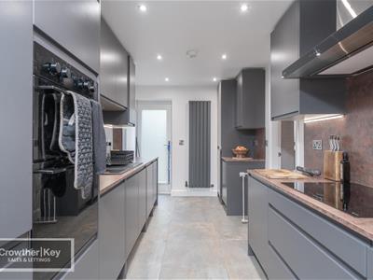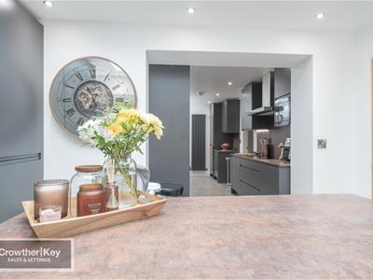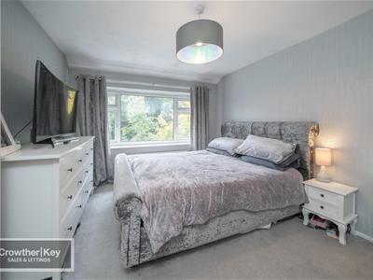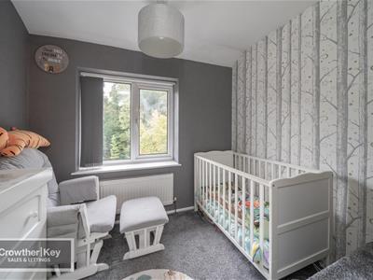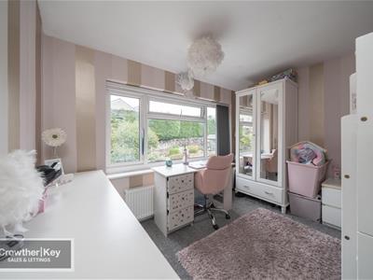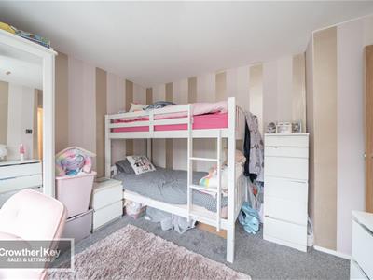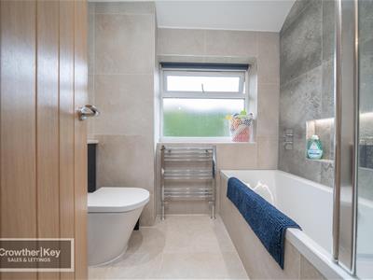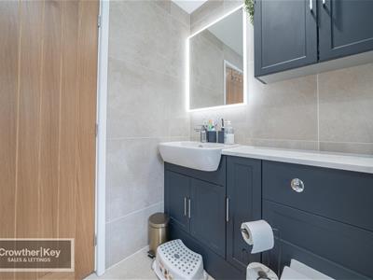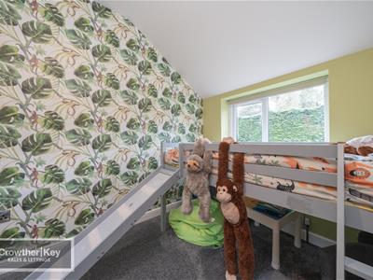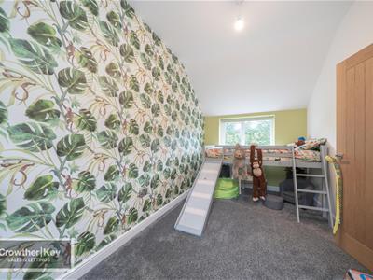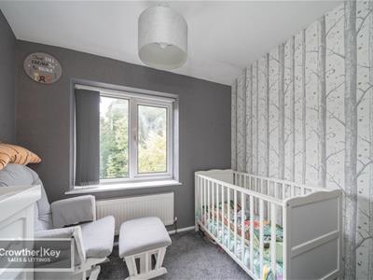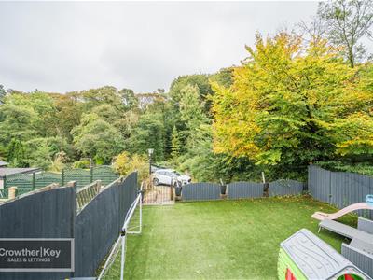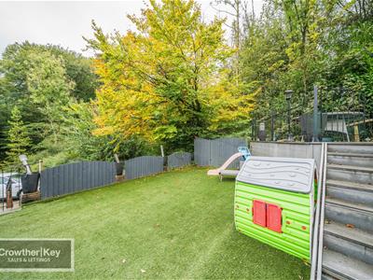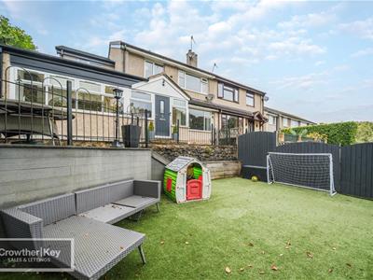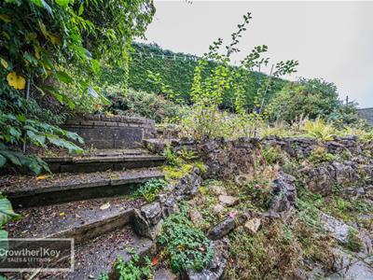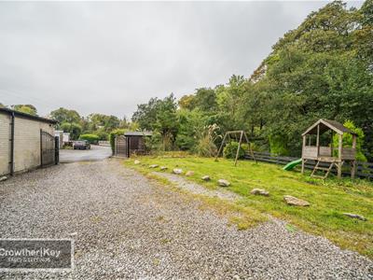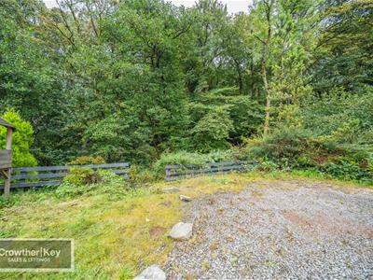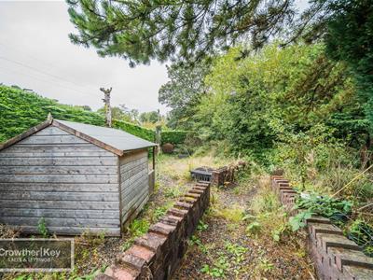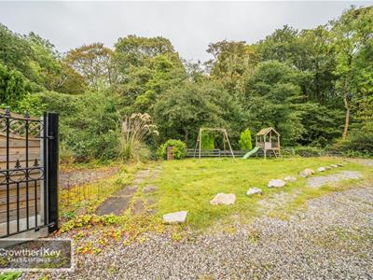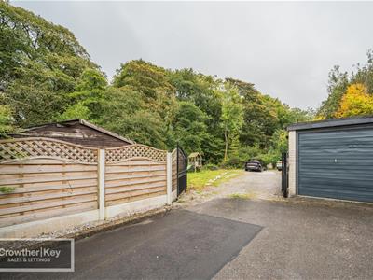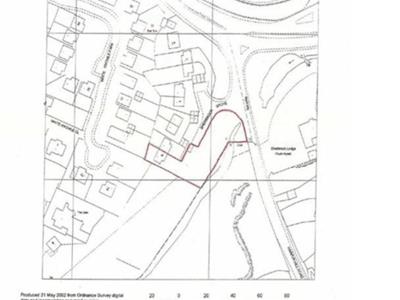
Crowther House
The Quadrant
Buxton
Derbyshire
SK17 6AW
Sherbrook Grove, Buxton
Offers Over £385,000
4 Bedroom House - Semi-Detached
Spacious 4 bedroom family home offering generous living space, a modern kitchen, and a large lounge/diner. Externally the property enjoys a substantial plot to the front with outbuildings, pleasant open views, off-road parking, a multi-tiered rear garden, and a single garage. Ideal for families seeking space and versatility both inside and out.
Porch
UPVC windows and composite front door.
Hall
Radiator, stairs to first floor.
Dining Room 11’9 x 9’5.
UPVC double glazed window, radiator,
Kitchen 15’9 x 7’7
Very nice fitted units comprising floor and wall cupboards, work surfaces, half round inset sink, extractor hood, electric hob, electric fan assisted double oven, integrated dishwasher, plumbing for washing machine, dedicated cupboard for gas fired boiler, radiator, Quooker Tap, UPVC double glazed door to rear,
Lounge/Diner
Dining Area: 19’ x 10’2.
UPVC double glazed window, radiator,
Lounge Area: 12’10 x 11’7.
UPVC bay window, double radiator, feature fireplace,
Bedroom Two 15’8 x 7’9.
UPVC windows, radiator,
Bathroom
Panelled bath, shower over, low flush W/C, wash hand basin with one cupboard below, part tiled walls, central heated towel radiator, UPVC window, extractor fan.
Bedroom 12’3 x 10’5.
UPVC window, radiator,
Bedroom 8’7 x 8’3.
UPVC window, radiator,
Bedroom 10’10 x 9’7.
UPVC window, radiator,
Landing
Linen cupboard.
Outside
Multi-tiered rear garden.
Large area of off-road parking to front and garden.
Plot, Outbuildings & Views
The property benefits from a generous plot positioned to the front of the house, offering excellent outdoor space and lovely open views. The plot includes useful outbuildings providing additional storage or potential workshop space, as well as attractive garden areas ideal for relaxation or entertaining. Single garage.
Energy Efficiency and Environmental Impact
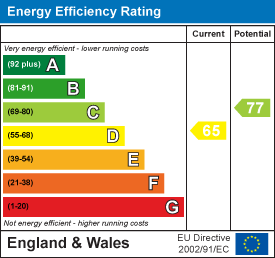
Although these particulars are thought to be materially correct their accuracy cannot be guaranteed and they do not form part of any contract.
Property data and search facilities supplied by www.vebra.com
