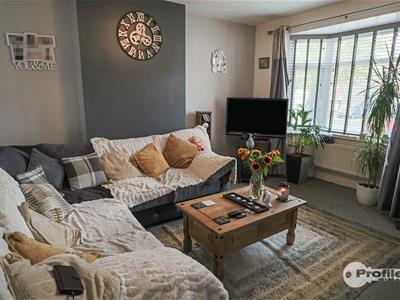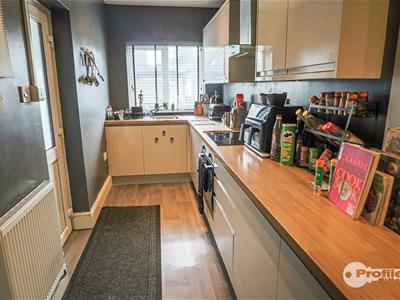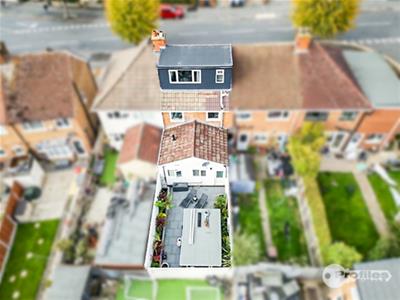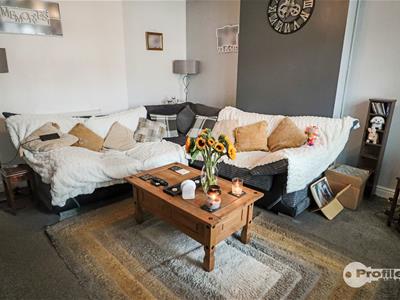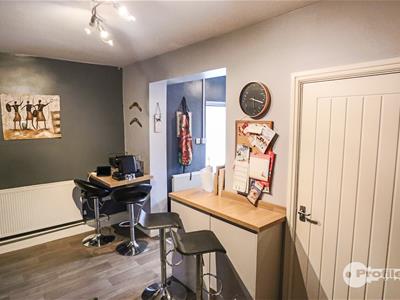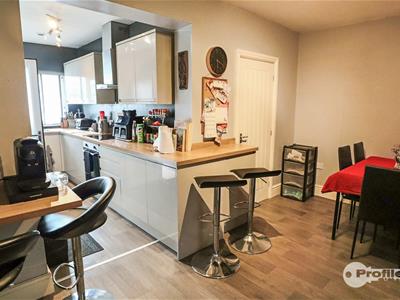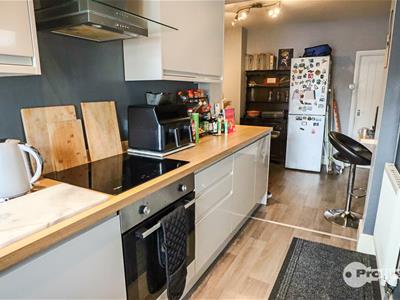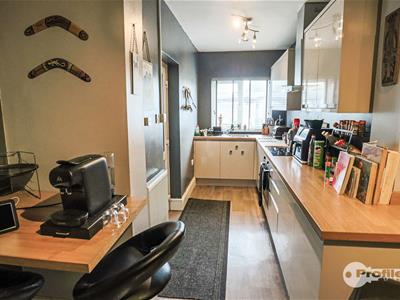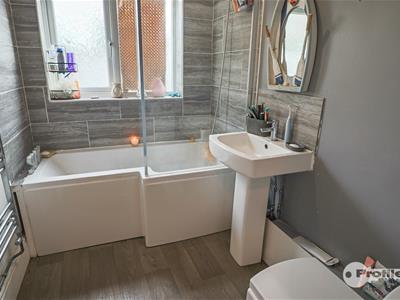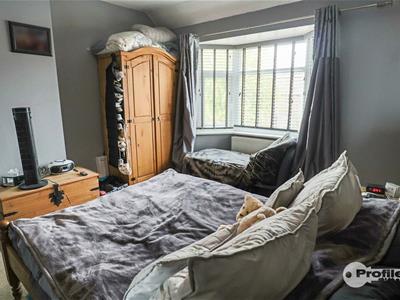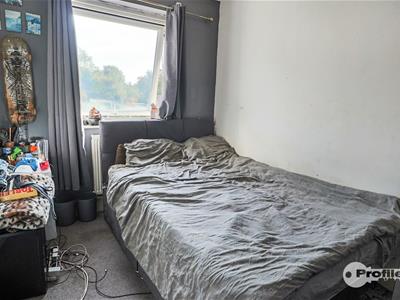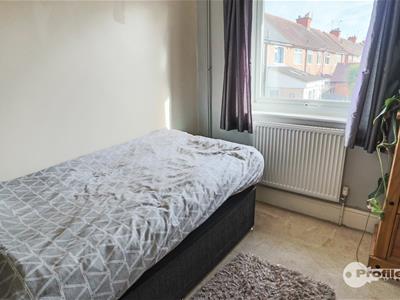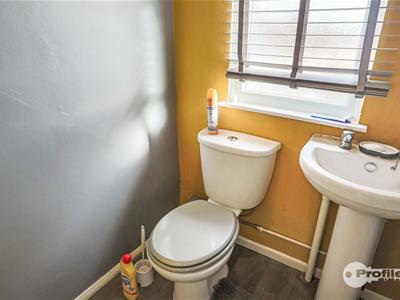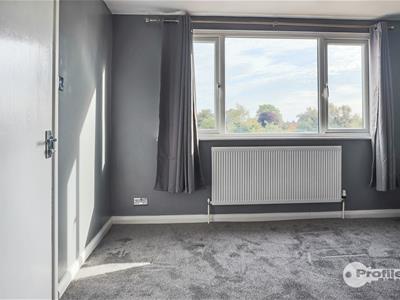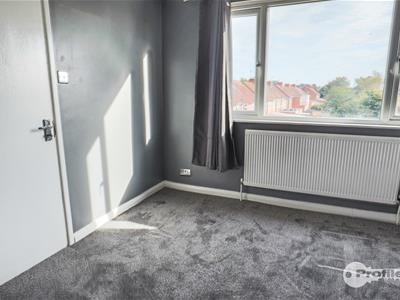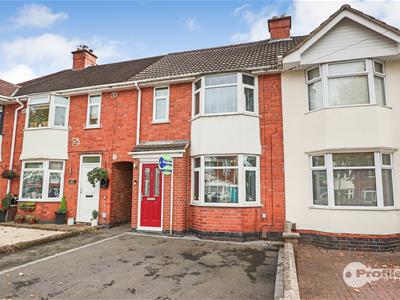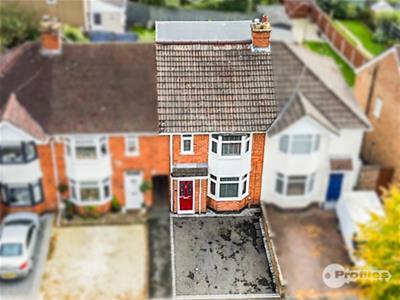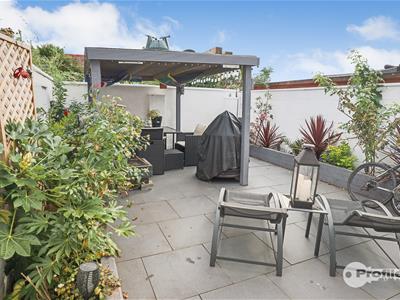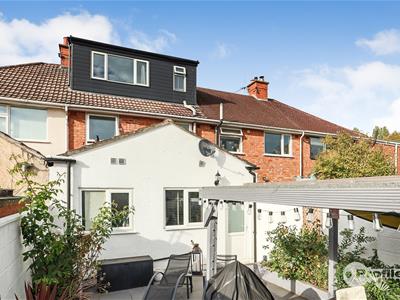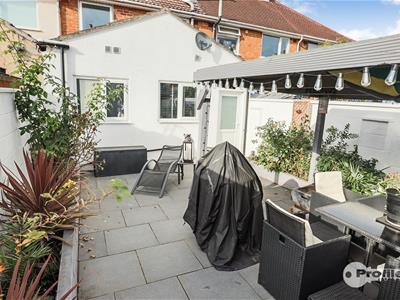
28-30 New Buildings
Hinckley
Leicestershire
LE10 1HW
Tudor Road, Hinckley
£265,000 Offers In The Region Of
4 Bedroom House - Terraced
NO CHAIN. A truly impressive, tastefully decorated, well appointed four bedroomed, three storey extended mid terraced house ideally located in a in popular location, The property has been fully modernised and has the benefit of UPVC double glazing, gas fired central heating via combination boiler, luxury bathroom modern extended fitted kitchen, attractive lounge, luxury bathroom with shower, utility room, cloakroom, enclosed courtyard rear garden, double width driveway with parking for two cars.
Ideally located close to all local amenities, including local shops , schools and regular transport services. The property is accessible for commuting to all major road links, including, the A5, M69, M6 and M1.
VIEWING ESSENTIAL NO CHAIN
Reception hall
1.88 (max) x 0.91 (max) (6'2" (max) x 2'11" (max))Staircase to first floor, double glazed door side cupboard and radiator..
Attractive lounge (front)
4.83 (into bay) x 472 (max). (15'10" (into bay) xWalk in UPVC double glazed bay window, under stairs cupboard, radiator, PVCu double glazed side window and electric fire.
Spacious dining room (rear)
4.59m x 2.81mHaving central heating radiator.
Modern breakfast kitchen /dining room (rear)
6.45 (max) x 4.43 (max). (21'1" (max) x 14'6" (maxStainless steel sink unit, nine base units and five wall units finished in high gloss, associated work surfaces, split level induction hob and electric fan assisted oven, extractor hood, dish washer, ceramic tiled floor, UPVC double glazed window, radiator, obscure UPVC double glazed side door,.
Utility.
1.93 x 0.92 (6'3" x 3'0")A wall mounted gas fired condensing combination boiler (Ideal Logic Combi C24), plumbing for washing machine, extractor hood and ceramic tiled floor.
Luxury bathroom (rear)
2.52 x 1.74 (8'3" x 5'8")Full suite in white comprising P-shaped bath with chrome mixer shower, pedestal wash hand basin, low flush w.c, obscure UPVC double glazed window, chrome ladder style radiator and extractor fan.
First floor landing
4.52 (max) x 2.32 (max). (14'9" (max) x 7'7" (max)Staircase to second floor, UPVC double glazed window and radiator.
Bedroom 1 (front)
4.16 (into bay) x 3.61 (max). (13'7" (into bay) xPVCu double glazed bay window and radiator.
Bedroom 2 (rear)
3.36 (max) x 2.76 (max). (11'0" (max) x 9'0" (max)PVCu double glazed window and radiator,
Bedroom 3 (rear)
2.73 x 2.52 (8'11" x 8'3")PVCu double glazed window and radiator.
Second floor landing
3.29 n(max) x 2.77 (max). (10'9" n(max) x 9'1" (ma.
Guest cloakroom
1.38m x 1.34mWash hand basin, low flush w.c, extractor fan, obscure PVCu double glazed window.
Bedroom 4 (rear)
4.01 x 3.49. (13'1" x 11'5".)PVCu double glazed window, radiator and storage to the eaves.
Outside
Front garden with double width driveway and side integral pedestrian access.
Enclosed walled courtyard garden with porcelain paved patio, pergola and water tap.
Integral passageway leading to front garden with parking for two cars.
Energy Efficiency and Environmental Impact

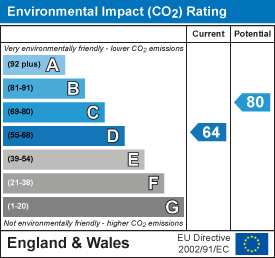
Although these particulars are thought to be materially correct their accuracy cannot be guaranteed and they do not form part of any contract.
Property data and search facilities supplied by www.vebra.com

