Barnett Lane, Kingswinford
Offers in the region of £320,000 Sold (STC)
3 Bedroom House
Situated on Barnett Lane in the charming area of Kingswinford, this spacious traditional semi-detached house offers a delightful family home. With three well-proportioned bedrooms, this property is perfect for those seeking comfort and space. The attractive lounge provides a warm and inviting atmosphere, ideal for relaxation or entertaining guests.
The separate extended dining room is a wonderful addition, allowing for family meals and gatherings, while the extended kitchen, complete with wall and base units, offers ample storage and functionality for culinary enthusiasts. The bathroom features a convenient shower over the bath.
Set on a generous corner plot, the property boasts a delightful rear garden, perfect for outdoor activities or simply enjoying the fresh air. The large blocked paved driveway provides ample parking space, ensuring convenience for residents and visitors alike. Additional features include gas central heating and UPVC double glazing, enhancing comfort and energy efficiency throughout the home.
Situated close to a local park, this property is ideal for families and those who appreciate outdoor spaces. With its blend of traditional charm and modern conveniences, this home on Barnett Lane is a must-see for anyone looking to settle in the Kingswinford area.
Hallway
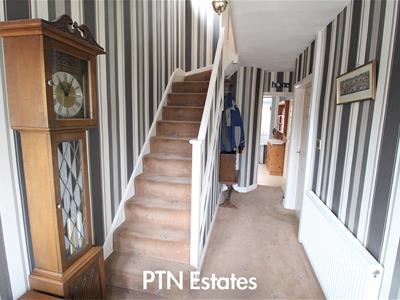 1.97 x 4.95 (6'5" x 16'2")Composite entrance door, upvc double glazed window, ceiling light point, gas central heating radiator, stairs to first floor and doors to lounge, dining room and kitchen
1.97 x 4.95 (6'5" x 16'2")Composite entrance door, upvc double glazed window, ceiling light point, gas central heating radiator, stairs to first floor and doors to lounge, dining room and kitchen
Lounge
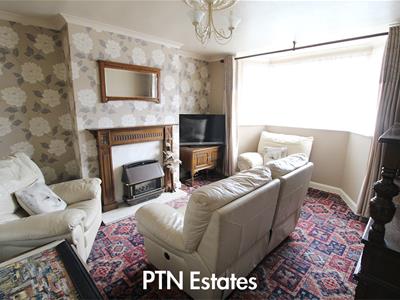 3.64 x 3.89 (11'11" x 12'9")Upvc double glazed bay window to the front elevation, coal effect gas fire with wood surround, gas central heating radiator
3.64 x 3.89 (11'11" x 12'9")Upvc double glazed bay window to the front elevation, coal effect gas fire with wood surround, gas central heating radiator
Dining Room
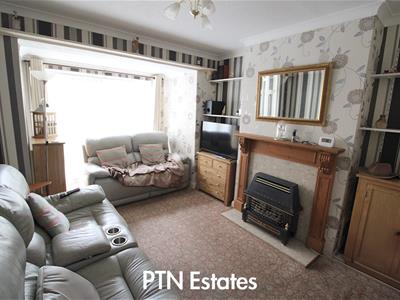 3.22 x 4.86 (10'6" x 15'11")Extended dining room with upvc double glazed French doors to the rear garden, coal effect gas fire with wood surround, ceiling light point
3.22 x 4.86 (10'6" x 15'11")Extended dining room with upvc double glazed French doors to the rear garden, coal effect gas fire with wood surround, ceiling light point
Fitted Kitchen
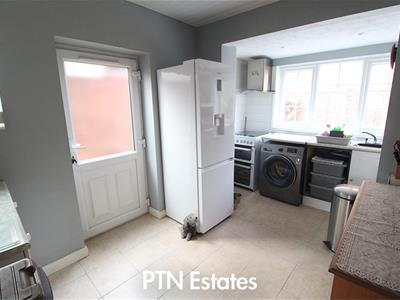 2.62 (max) x 4.06 (max) (8'7" (max) x 13'3" (max)Wall and base units, stainless steel single drainer sink unit, tiled floor, inset spotlights, upvc double glazed window to the rear and side elevation and upvc double glazed door to the side elevation
2.62 (max) x 4.06 (max) (8'7" (max) x 13'3" (max)Wall and base units, stainless steel single drainer sink unit, tiled floor, inset spotlights, upvc double glazed window to the rear and side elevation and upvc double glazed door to the side elevation
Landing
Upvc double glazed window to the side elevation, ceiling light point and doors off to the three bedrooms and bathroom
Bedroom One
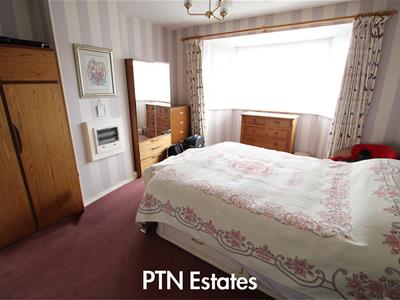 3.69 (max) x 4.69 (12'1" (max) x 15'4")Upvc double glazed bay window to the front, gas central heating radiator and ceiling light point
3.69 (max) x 4.69 (12'1" (max) x 15'4")Upvc double glazed bay window to the front, gas central heating radiator and ceiling light point
Bedroom Two
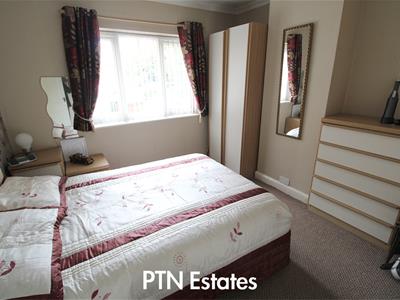 3.29 x 3.33 (10'9" x 10'11")Upvc double glazed window to the rear elevation, gas central heating radiator and ceiling light point
3.29 x 3.33 (10'9" x 10'11")Upvc double glazed window to the rear elevation, gas central heating radiator and ceiling light point
Bedroom Three
2.44 x 2.79 (8'0" x 9'1")Upvc double glazed window to the rear elevation, gas central heating radiator, ceiling light point, wall mounted boiler.
Bathroom
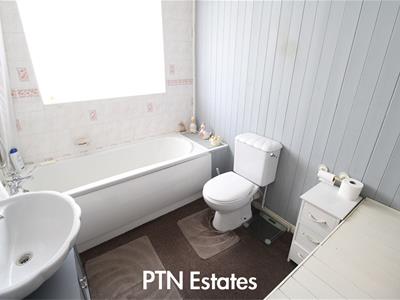 1.96 x 2.59 (6'5" x 8'5")Panelled in bath with shower over bath, low flush wc, wash hand basin, chrome towel radiator, ceiling light point
1.96 x 2.59 (6'5" x 8'5")Panelled in bath with shower over bath, low flush wc, wash hand basin, chrome towel radiator, ceiling light point
Garage
3.51m x 7.77m (11'6 x 25'6)Detached garage with power and light
Outside
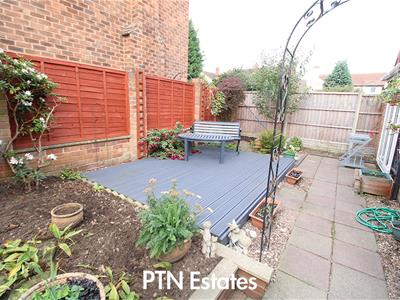 Large corner plot with front and rear gardens, there is plenty space to store a caravan or large vehicle.
Large corner plot with front and rear gardens, there is plenty space to store a caravan or large vehicle.
The rear garden is well stocked with a paved and decked patio area
Energy Efficiency and Environmental Impact
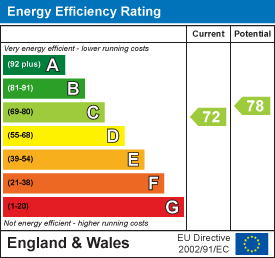
Although these particulars are thought to be materially correct their accuracy cannot be guaranteed and they do not form part of any contract.
Property data and search facilities supplied by www.vebra.com



