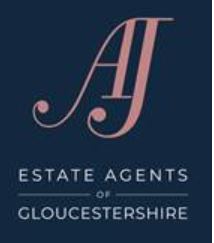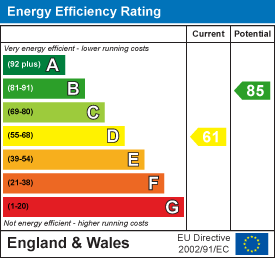
Suite F, The Old Dutch Barn, Westend
Stonehouse
Gloucestershire
GL10 3GE
Coppice Hill, Chalford, Stroud
Offers over £414,950
3 Bedroom Cottage
- Wonderful views from this three bedroom, three storey semi-detached cottage in Chalford village
- OFFERED TO THE MARKET WITH NO ONWARD CHAIN
- Fitted dining kitchen with under stairs pantry with views across the valley
- Light-filled first-floor sitting room with with log burner and French door to a balcony
- Master bedroom with stunning views and en-suite Shower room
- Double bedroom and well presented bathroom
- Guest bedroom/second reception with French doors opening to an outdoor terrace
- Outhouse/utility room with electrics and plumbing for toilet, handy boot room/ rear porch
- Multiple outdoor spaces courtyard, balcony & terrace,for dining, entertaining & relaxing
- Countryside walks on your door step, views from every window, with an ease of access to Stroud and Cirencester
Set in the picturesque village of Chalford, this charming three bedroom semi detached cottage enjoys an elevated position with far-reaching views across the valley and rolling hills. Arranged over three floors, the property combines period character with versatile living spaces. Approached through a private gated courtyard, it features a welcoming dining kitchen with pantry, a light-filled sitting room with balcony, and a guest bedroom/reception with French doors opening to a terrace. The master bedroom includes an en suite with a travertine stone sink, and the second double bedroom and bathroom.The property provides flexibility for family living, home working, or guests. Every window frames beautiful countryside views, and the home also benefits from a useful outhouse/utility and easy access to scenic walks. A property that perfectly balances charm, practicality, and Cotswold village living. OFFERED TO THE MARKET WITH NO ONWARD CHAIN
AGENTS NOTE
Please note that the property is empty and we have shown some images for you to see what the property could look like with furniture in.
Located in the sought-after village of Chalford, this charming home immediately conveys warmth and character. Offered to the market with no onward chain.
A double gated entrance opens into a delightful stone-paved courtyard, enclosed by traditional stone walls that create a private and welcoming space. This peaceful spot is perfect for morning coffee or evening relaxation. To one side, an outhouse/utility provides excellent storage, with power and water, and space for appliances. Plumbing remains in place from a former toilet, offering potential for reinstatement if desired.
An ornate glazed door opens into a porch and boot room, a practical and stylish area ideal for coats and muddy boots after countryside walks. This space also houses the boiler, with a door leading through to the kitchen.
The fitted dining kitchen features classic shaker-style wall and base units in cream, complemented by solid wood worktops and sage green wall tiles. Integral appliances include an oven, hob, extractor, washing machine, and dishwasher, with additional space for freestanding appliances. There is ample room for a four-seater dining table, and a useful pantry is located beneath the stairs. Terracotta floor tiles run throughout, adding warmth and texture. The sociable layout makes this the heart of the home, combining practicality with comfort.
Stairs lead to the first floor, where doors open to the guest bedroom/reception and the sitting room.
The guest bedroom/reception room offers excellent flexibility, with space for a double bed and furniture, or as a second sitting room or home office. French doors open directly onto the terrace, connecting the indoors with the outside.
The sitting room is bright and inviting, with views stretching across the valley. A rustic fireplace with exposed brickwork and a wooden surround with log burner inset, creates a cosy focal point, a French door opens to a balcony, making this the perfect place to unwind and enjoy the scenery.
The bathroom has a clean and modern design with stone-effect tiles, a P-shaped bath with rainfall shower and glass screen, a white pedestal basin, low-flush WC, and a chrome heated towel rail. A mirrored cabinet with sensor lighting adds a contemporary touch, while a frosted window brings in natural light and privacy.
A further staircase leads to the second floor, providing access to the loft and two double bedrooms.
The master bedroom is a bright double room with two large windows framing beautiful countryside views. There is a built-in wardrobe, space for freestanding furniture, and a cast-iron fireplace that adds character. An archway opens to the en suite, which includes a travertine stone sink with chrome mixer tap and a glazed shower enclosure.
Bedroom three is a well-proportioned double with a front-facing window overlooking the valley. A triple pine wardrobe provides storage, with ample space for a king-sized bed and additional furniture.
From its elevated position, the property enjoys sweeping views across the surrounding valley and rolling Cotswold hills. A home full of character, charm, and comfort in one of the area’s most picturesque settings.
AGENTS NOTE
Stamp Duty at £414,950 First Time Buyer £5,747, Moving Home £10,747, Additional Property £31,495
Please note that the property is empty and we have shown some images for you to see what the property could look like with furniture in.
Outside
Externally the property is complemented by a courtyard, balcony, and terrace, providing a variety of outdoor spaces to enjoy. Together, they create a lifestyle home that balances character, practicality, and the beauty of its location.
A charming courtyard is accessed from the boot room/entrance porch or by gate from the road side painted in a sage green, the courtyard a welcoming outdoor space framed by stone walls. The courtyard is paved and provides a low-maintenance area ideal for potted plants and seating. An ideal area to sit and relax after a hard days work.
The balcony is accessed directly from the first-floor sitting room, the balcony provides a delightful vantage point over the surrounding countryside, offering ample room for a couple of chairs, making it an ideal spot for morning coffee or evening drinks. The balcony captures far-reaching valley views, offering a tranquil extension of the living area.
The terrace flows seamlessly from the guest bedroom/reception room through French doors, providing the perfect outdoor space, whether for relaxing in, or taking the surroundings.
All three areas are low maintenance seamlessly blending outdoor indoor living.
Chalford offers the most beautiful countryside with great walks, and benefits from being in close proximity to both Eastcombe and Bussage. With a strong community identity, popular primary and secondary schools. Further local facilities include public houses, village stores, post office, chemist, doctor’s surgery and take away food. Also a lot of small businesses supporting the local community. A wonderful tea rooms that is very well known, The Lavender Bakehouse. Stroud town is approximately 5 miles distant with a wider range of shops and amenities, community and primary schooling, a leisure and sports centre, award winning weekly farmers market and Five Valleys indoor shopping centre offering a wealth of independent shops and larger names with a lovely florist and food hall of local produce.
Stroud has two state Grammar Schools, for boys and girls, and Thomas Keble and Cirencester Deer Park schools are both very popular secondary schools in the area. Nearby there are also several Independent Schools such as Beaudesert Park School in Minchinhampton, Wycliffe College in Stonehouse and the prestigious Cheltenham College and Cheltenham Ladies College are approximately 30 minutes away.
Stroud has good transport links with London Paddington only 90 minutes (approx.) by train and Bath and Bristol 45 minutes by car.
Energy Efficiency and Environmental Impact

Although these particulars are thought to be materially correct their accuracy cannot be guaranteed and they do not form part of any contract.
Property data and search facilities supplied by www.vebra.com






































