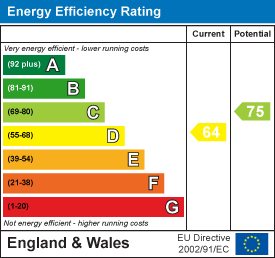
6 Cornfield Road
Eastbourne
East Sussex
BN21 4PJ
All Saints, Darley Road, Eastbourne
Guide Price £435,000
2 Bedroom Flat
- PRESTIGIOUS MEADS DEVELOPMENT
- TWO DOUBLE BEDROOM MAISONETTE
- LUXURY FITTED KITCHEN BREAKFAST ROOM
- SPACIOUS LIVING ROOM WITH DINING AREA
- GAS FIRED UNDERFLOOR HEATING
- MANY ORIGINAL FEATURES RETAINED
- ON SITE GARAGE WITH VISITOR PARKING
- CHAIN FREE (PROBATE HAS BEEN GRANTED)
- INTERNAL INSPECTION HIGHLY RECOMMENDED
An excellent opportunity to purchase this beautifully presented TWO DUBLE BEDROOMED FIRST AND SECOND FLOOR MAISONETTE IN THIS PRESTIGIOUS MEADS DEVELOPMENT. The development has been tastefully restored whilst retaining much of its charm and character throughout. The apartment offers luxury fitted kitchen/breakfast toom with integrated appliances, spacious living room two double bedrooms with two bathrooms, gas fired under floor heating, and is considered in excellent decorative order throughout. Additionally the property offers on sire garage, guest parking, attractive park like communal gardens and the remainder of a 999 year lease. The property is being sold chain free.
The accommodation
Comprises:
COMMUNAL ENTRANCE HALL
With passenger lift and staircase to first floor landing
FIRST FLOOR LANDING
CLOAKROOM/WC
HALLWAY
with attractive stone mullion window, built in under stairs storage cupboard, inset downlighters.
LIVING ROOM
6.76m x 3.84m (22'2 x 12'7 )With windows to rear window with a southerly aspect overlooking communal gardens. Circular turret access. Television/satellite/FM points
KITCHEN BREAKFAST ROOM
3.45m x 3.35m (11'4 x 11'0 )Luxury fitted Shaker style cream coloured eye and base level units with complimentary quartz work top surfaces over with inset one and a half bowl sink unit with chrome mixer taps. Integrated appliances including dishwasher, washing machine, AEG electric four burner hob with extractor above with AEG electric oven with matching combination microwave. Inset downlighters, windows overlooking inner courtyard
SECOND FLOOR LANDING
Stairs from first floor landing to second floor landing with walk in cupboard
MASTER BEDROOM SUITE
4.57m x 3.66m (15'0 x 12'0 )With feature stone mullion gothic style windows overlooking communal gardens with a comprehensive range of wardrobes, television aerial point door to:
EN SUITE SHOWER ROOM/WC
2.13m x 1.75m (7'0 x 5'9 )With a contemporary white Villeroy & Boch suite comprising with semi pedestal hand wash basin, close coupled wc and feature walk in mosaic tiled shower cubicle with overhead shower and additional handset. Chrome heated ladder style towel rail, extractor fan
GUEST BEDROOM
3.68m x 3.35m (12'1 x 11'0 )With gothic style stone mullion windows range of built in mirror fronted double wardrobes
GUEST BATHROOM
2.36m x 1.68m (7'9 x 5'6 )Luxury fitted with Villeroy & Boch white suite comprising panelled bath with built in shower screen, close couple wc and semi pedestal hand wash basin with mono chrome mixer taps stone vanity shelf and large mirror fronted medicine cabinet, close coupled wc with concealed cistern
ON SITE GARAGE
Forming part of adjacent building situated at the end of the block with power and light, number 7 along with a private allocated car parking space
COMMUNAL GARDENS
Being a particular feature of the All Saints development are the beautifully maintained park like communal gardens within this very desirable setting, the gardens and location of garage are accessed by electric communal security gates with gravel driveway.
N.B.
Current service charges for June 2025 to June 2026 are £3982.00 per annum
Length of lease is the remained of a 999 year lease from 24/08/2015 (989 years remaining)
Ground Rent £600.00 per annum Council Tax Band Eastbourne Borough Council Tax Band 'E'
BROADBAND AND MOBILE PHONE CHECKER:
For broadband and mobile phone information please see the following website:
www.checker.ofcom.org.uk
COUNCIL TAX BAND:
Council Tax Band - Eastbourne Borough Council Band 'E'
FOR CLARIFICATION:
We wish to inform prospective purchasers that we have prepared these sales particulars as a general guide. We have not carried out a detailed survey nor tested the services, appliances & specific fittings. Room sizes cannot be relied upon for carpets and furnishings.
OPENING HOURS
We are open:-
8:45am - 5:45pm weekdays
9:00am - 5:30pm Saturdays
VIEWING ARRANGEMENTS:
All appointments are to be made through TAYLOR ENGLEY.
Energy Efficiency and Environmental Impact

Although these particulars are thought to be materially correct their accuracy cannot be guaranteed and they do not form part of any contract.
Property data and search facilities supplied by www.vebra.com






























