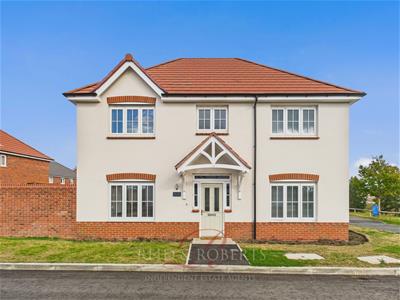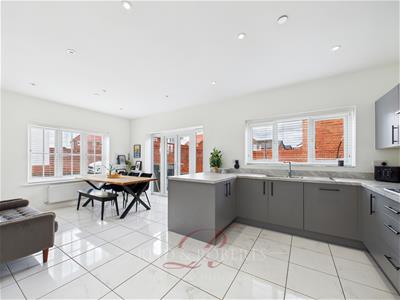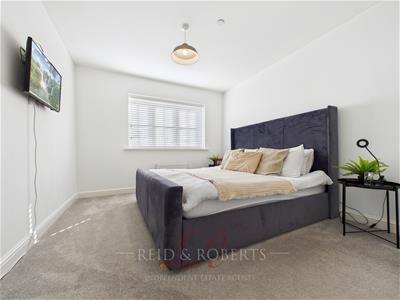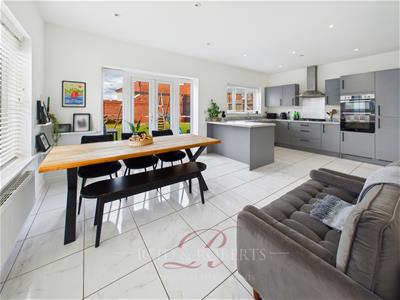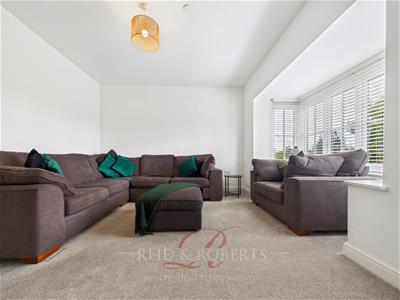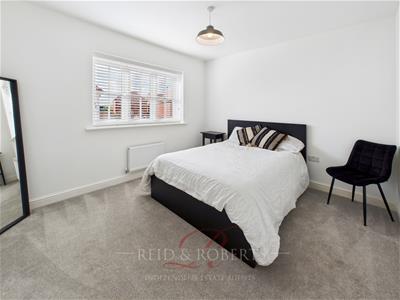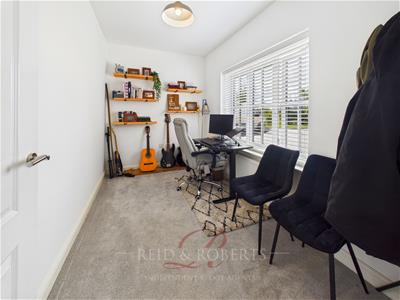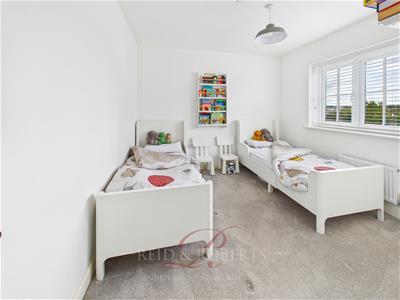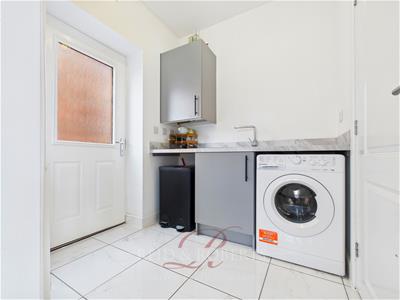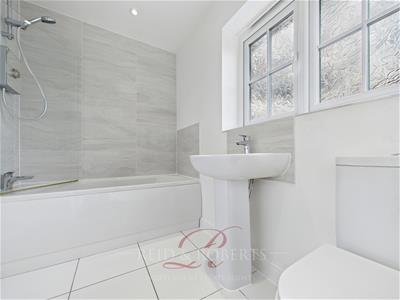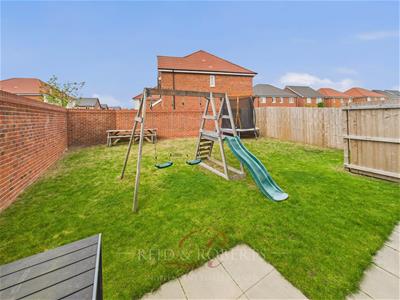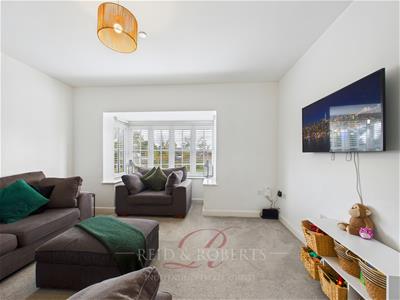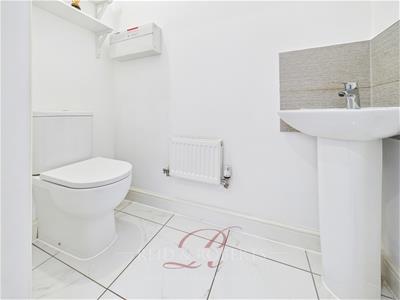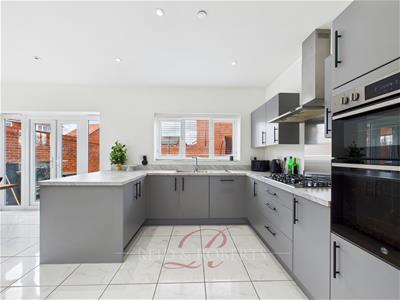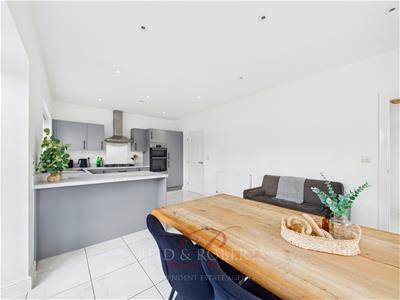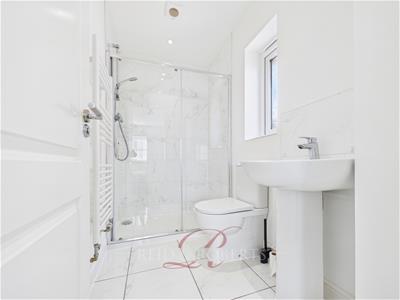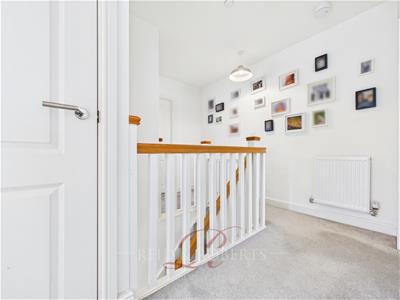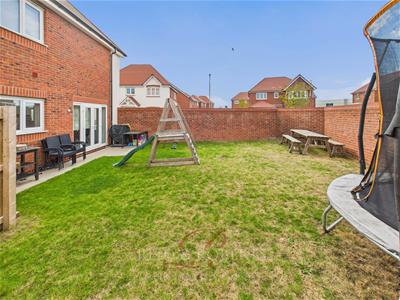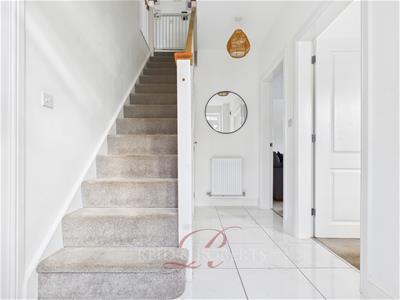
4 Chester Street
Mold
Flintshire
CH7 1EG
Hawker Road, Sealand, Deeside
Offers In The Region Of £365,000
4 Bedroom House - Detached
- Built in 2023 with high spec finishes throughout
- Four spacious double bedrooms
- Luxury en suite principle bedroom
- Stunning open plan kitchen & dining room with integrated appliances
- Seperate lounge with feature bow window
- Dedicated home office/study space
- Utility room and ground floor cloakroom
- Landscaped rear garden with patio and lawn
- Off road parking to the front of the property
- EPC Rating B
Property Description
This striking double-fronted detached residence, completed in 2023, perfectly blends contemporary architectural design with everyday family practicality. Light-filled, spacious, and finished to an exceptional standard, it offers a rare opportunity to embrace modern living in a highly sought-after location, with sweeping countryside views towards Moel Famau.
At its heart is a stunning open-plan kitchen and dining space with high-gloss cabinetry, marble-effect worktops, and premium integrated appliances. Patio doors open to the garden, creating the perfect setting for entertaining or relaxed family life, complemented by a utility room and ground floor cloakroom. A bright lounge with bow window and a versatile study/snug add further flexibility. Upstairs, the principal suite features a luxury en suite, with three additional double bedrooms served by a stylish family bathroom. Outside, landscaped gardens, off-road parking, and a rear terrace and lawn make the most of the peaceful countryside backdrop.
Situated in the desirable area of Sealand, this home is ideally placed for modern family living. Excellent local amenities, including shops, schools, and leisure facilities, are close at hand, while Chester is just a short drive away. With superb road connections via the A55 and M56, commuting across North Wales and the North West is effortless.
Modern, stylish, and versatile, this is a home that ticks every box, early viewing is highly recommended.
Accommodation Comprises
The property is approached via a tarmacadam path leading to the composite front door with frosted glass insets.
Entrance Hallway
A bright and welcoming space featuring marble effect flooring, central ceiling light point, and a double panel radiator. The hallway includes useful understairs storage and a staircase rising to the first floor accommodation.
Kitchen & Dining Room
At the heart of the home lies a truly impressive open plan kitchen and dining area, designed for modern living and effortless entertaining. The space features marble effect flooring, sleek high gloss cabinetry, and a range of premium integrated appliances including a five ring gas range hob, stainless steel extractor, double oven, fridge freezer, and full size dishwasher. Elegant marble effect worktops and splashbacks complement the contemporary aesthetic, while a central breakfast bar offers a stylish casual dining solution. Patio doors open directly onto the paved terrace and lawned garden, ideal for al fresco dining and enjoying the peaceful surroundings.
Utility Room
Tucked just off the kitchen, the utility room is fitted with matching worktops and includes a stainless steel sink with mixer tap, plumbing for a washing machine, and a side access door leading to the driveway, perfect for busy family life.
Cloakroom
The ground floor benefits from a modern cloakroom, finished with marble effect flooring, a contemporary wash hand basin, low level WC, and radiator. ideal for guests and day to day convenience.
Lounge
The separate lounge is an inviting and versatile living space, complete with a beautiful feature bay window that fills the room with natural light. This bright, airy room is perfect for relaxing, hosting, or simply enjoying a quiet moment in a sunny reading nook.
Study / Home Office
Completing the ground floor is a flexible study, ideal for remote working, a children’s playroom, or a cosy snug. This room adds valuable functionality to an already well thought out home.
Landing
The spacious galleried landing provides access to four generously sized double bedrooms, the family bathroom, a storage cupboard, and loft hatch.
Principle Bedroom
A beautifully proportioned double bedroom, filled with natural light and complete with Venetian blinds, radiator, thermostat, and TV point.
En Suite
The luxury en-suite features a walk-in double shower with mains-fed shower and handset, low-level WC, and wash hand basin with mixer tap. Finished with marble tiling, recessed lighting, heated towel rail, extractor fan, and a frosted UPVC window to the rear.
Bedroom Two
A spacious double room with UPVC window to the front, fitted with Venetian blinds, radiator, and ceiling light point.
Bedroom Three
Another generously sized double, featuring a UPVC window, fitted blinds, radiator, and ceiling light point, ideal as a guest room or child’s bedroom.
Bedroom Four
Currently used as a dressing room, this adaptable double room includes UPVC window, radiator, and ceiling light point, easily returned to bedroom use or styled as a hobby room or second office.
Family Bathroom
The stylish family bathroom features a modern three piece suite comprising of a panelled bath with electric shower and handset over, low level WC, and a wash hand basin with mixer tap. The space is finished with tiled flooring, marble effect splashbacks, recessed spotlights, a heated towel rail, and a frosted UPVC window.
Garden
To the rear, the garden combines a paved patio with a neatly lawned area, providing an ideal space for al fresco dining, summer entertaining, or simply relaxing with the family. At the front, off-road parking and beautifully maintained landscaping add to the property’s convenience and enhance its striking kerb appeal.
EPC Rating B
Council Tax Band E
Do You Have A Property To Sell?
Please call 01352 700070 and our staff will be happy to help with any advice you may need. We can arrange for Lauren Birch or Holly Peers to visit your property to give you an up to date market valuation free of charge with no obligation.
How To Make An Offer
Call a member of staff who can discuss your offer and pass it onto our client. Please note, we will want to qualify your offer for our client
Loans and Repayments
YOUR HOME IS AT RISK IF YOU DO NOT KEEP UP REPAYMENTS ON A MORTGAGE OR OTHER LOANS SECURED ON IT.
Looking For Mortgage Advice?
Reid & Roberts Estate Agents can offer you a full range of Mortgage Products and save you the time and inconvenience of trying to get the most competitive deal yourself. We deal with all major Banks and Building Societies and can look for the most competitive rates around. Telephone Mold office on 01352 700070
Misrepresentation Act
These particulars, whilst believed to be accurate, are for guidance only and do not constitute any part of an offer or contract - Intending purchasers or tenants should not rely on them as statements or representations of fact, but must satisfy themselves by inspection or otherwise as to their accuracy. No person in the employment of Reid and Roberts has the authority to make or give any representations or warranty in relation to the property.
Money Laundering
Both vendors and purchasers are asked to produce identification documentation and we would ask for your co-operation in order that there will be no delay in agreeing the sale.
Our Opening Hours
MONDAY - FRIDAY 9.00am - 5.30pm
SATURDAY 9.00am - 4.00pm
PLEASE NOTE WE OFFER ACCOMPANIED VIEWINGS 7 DAYS A WEEK
Services
The Agents have not tested any included equipment (gas, electrical or otherwise), or central heating systems mentioned in these particulars, and purchasers are advised to satisfy themselves as to their working order and condition prior to any legal commitment.
Would you like to arrange a viewing?
Strictly by prior appointment through Reid & Roberts Estate Agents. Telephone Mold office on 01352 700070. Do you have a house to sell? Ask a member of staff for a FREE VALUATION without obligation.
Although these particulars are thought to be materially correct their accuracy cannot be guaranteed and they do not form part of any contract.
Property data and search facilities supplied by www.vebra.com
