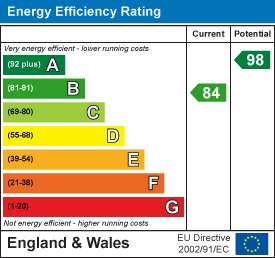Hackney Chase, Pocklington
£230,000
2 Bedroom House - Semi-Detached
- Private and peaceful cul-de-sac.
- Beautifully presented two-bedroom semi-detached home.
- Part of the "Artisan" Collection by Bellway Homes.
- Two generously sized double bedrooms and stylish family bathroom.
- South-facing rear garden.
- Two allocated car parking spaces.
- We highly recommend an early viewing to fully appreciate everything this fantastic home has to offer.
Located in a private and peaceful cul-de-sac, this beautifully presented two-bedroom semi-detached home forms part of the sought-after "Artisan" Collection by Bellway Homes. With 6.5 years remaining on the NHBC warranty.
Ideal for first-time buyers, downsizers, or investors, the home features a modern layout, tasteful interiors and south facing rear garden and two allocated car parking spaces— perfect for easy and comfortable living.
The property offers an attractive and welcoming lounge, modern dining kitchen with space for entertaining and direct access to the rear garden.
Two generously sized double bedrooms and stylish family bathroom.
Other features to note is the property offers an excellent energy efficiency (EPC rating: B).
We highly recommend an early viewing to fully appreciate everything this fantastic home has to offer.
This property is Freehold. East Riding of Yorkshire Council - Council Tax Band B.
ENTRANCE HALL
1.18m x 1.26m (3'10" x 4'1" )A most welcoming entrance into this splendid house, entered via front entrance door and radiator.
CLOAKROOM/WC
0.99m x 1.46m (3'2" x 4'9")Well equipped cloakroom with Roca suite comprising soft close WC and wash hand basin, radiator and vinyl flooring.
SITTING ROOM
3.14m x 4.17m (10'3" x 13'8" )An attractive room having double glazed window to the front elevation, radiator and stairs to the first floor accommodation.
FITTED KITCHEN/DINING ROOM
4.02m x 2.63m extending to 3.36m (13'2" x 8'7" exUpgraded kitchen with matching arrangement of floor and wall cupboards, working surfaces incorporating stainless steel sink unit with mixer tap, four ring gas hob with extractor fan above, integrated oven, plumbing for washing machine, radiator, vinyl flooring, Ideal wall mounted gas central heating boiler in concealed cupboard and double doors to the rear elevation.
LANDING
2.03m x 2.89m (6'7" x 9'5" )Storage cupboard, radiator and access to the loft which has a light and TV ariel.
BEDROOM ONE
2.73m x 4.03m (8'11" x 13'2" )Double glazed window to the rear elevation and radiator.
BEDROOM TWO
2.37m x 4.02m (7'9" x 13'2" )Double glazed window to the front elevation and radiator.
HOUSE BATHROOM
2.35m x 1.91m (7'8" x 6'3" )Fitted modern suite comprising bath with mixer tap and shower over with side screen, Roca WC soft closing with push button flush, hand basin, fitted mirror, vinyl flooring and recess lighting.
OUTSIDE
The property benefits from a private driveway with two allocated parking spaces. To the rear there is a generously sized south-facing well equipped garden laid Indian sandstone paving, raised planters, well-maintained lawn with established borders.
The garden is fully enclosed and includes an external power socket and outdoor lighting for added convenience.
ADDITIONAL INFORMATION
There is a management fee associated with this property.
APPLIANCES
None of the above appliances have been tested by the Agent.
SERVICES
Mains Gas, Water, Electricity, and Drainage. Telephone connection subject to renewal by British Telecom.
COUNCIL TAX
East Riding of Yorkshire Council - Council Tax Band B.
Energy Efficiency and Environmental Impact

Although these particulars are thought to be materially correct their accuracy cannot be guaranteed and they do not form part of any contract.
Property data and search facilities supplied by www.vebra.com











