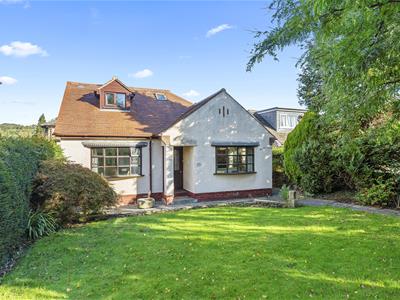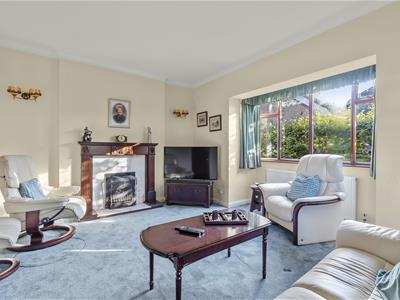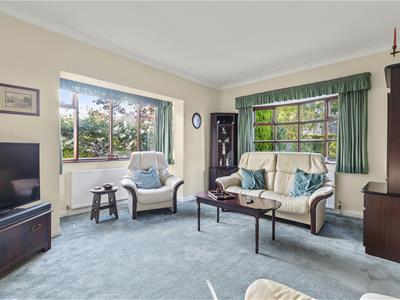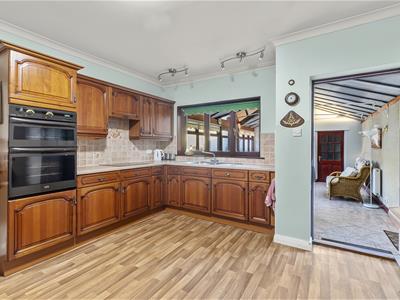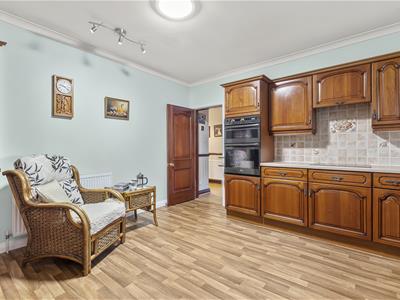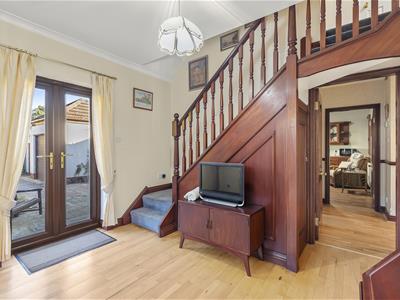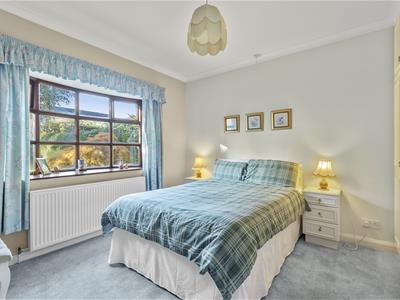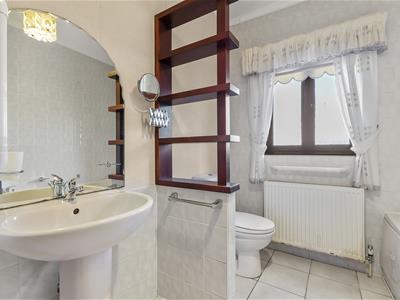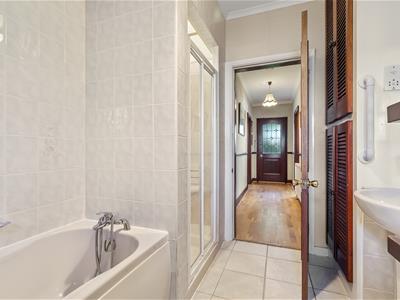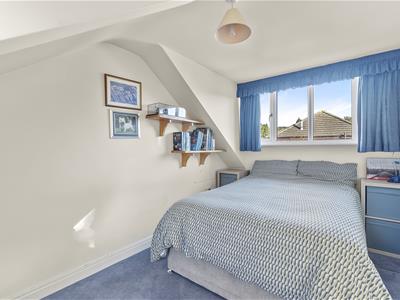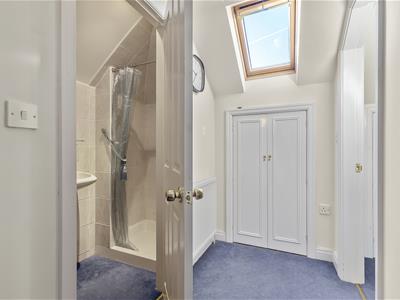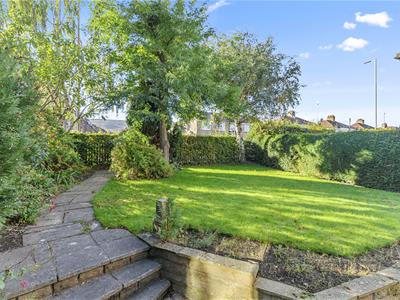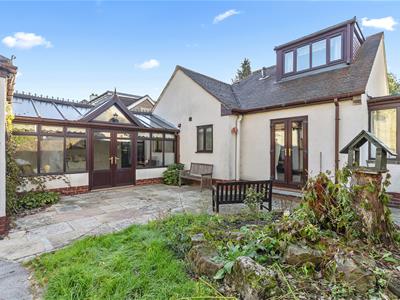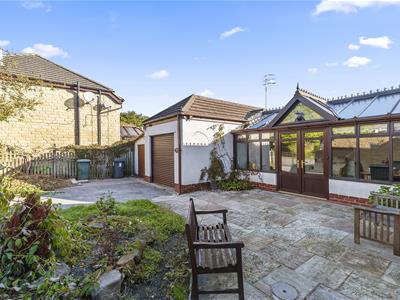Tranmer White
139,Bolling Road,
Ben Rhydding
Ilkley
West Yorkshire
LS29 8PN
Leeds Road, Ilkley
Asking price £495,000
2 Bedroom Bungalow - Detached
- Detached Bungalow
- Sitting Room
- Snug
- Fitted Dining Kitchen
- Large Conservatory
- Two Bedrooms
- Bathroom & Shower Room
- Garage & Workshop
- EPC Rating D
- Council Tax Band D
An attractive detached bungalow offering deceptively spacious accommodation, standing with a generous level plot and having excellent off road parking accessed from Nordale Close to the rear. The property incorporates a welcoming hallway, a sitting room, snug, fitted kitchen, a large conservatory and a double bedroom and bathroom on the ground floor whilst at first floor level there is a further bedroom and shower room.
GROUND FLOOR
Covered Entrance Porch
Reception Hall
With a laminate floor, dado rail and ceiling cornice.
Sitting Room
4.52m x 4.11m into bay (14'10" x 13'6" into bay)An Adam style fireplace with a marble interior, housing a living flame gas fire. Bay window to the side elevation. Ceiling cornice.
Snug
3.35m x 3.35m (11'0" x 11'0")Laminate flooring and glazed double doors leading to the rear elevation. Staircase leading to the first floor. Understairs cupboard. Ceiling cornice.
Breakfast Kitchen
4.04m x 3.89m (13'3" x 12'9")Fitted with a range of base and wall units and coordinating work surfaces, incorporating a stainless steel sink unit Fitted electric oven and hob with a filter hood over and dishwasher.
Conservatory
5.44m x 3.71m (17'10" x 12'2")With a ceramic tiled floor and glazed double doors opening onto the rear courtyard garden.
Bedroom
3.71m x 3.05m (12'2" x 10'0")With a full width range of recessed wardrobes.
Bathroom
With a panelled bath, low suite wc, pedestal wash basin and a tiled shower cubicle. Ceramic tiled floor and linen cupboard.
FIRST FLOOR
Landing
With a store cupboard and a Velux roof light window. Access to an under eaves area.
Bedroom
4.11m (max) x 3.61m (max) (13'6" (max) x 11'10" (mWith a fitted wardrobe, and dormer windows to both the front and rear elevations.
Shower Room
With a tiled shower cubicle, wash basin and a low suite wc.
OUTSIDE
Garage
4.70m x 3.15m (15'5" x 10'4")With an electrically operated roller door. 3 KWH vehicle charger.
Utility Area
Located at the rear of the garage and having plumbing for a washer and space for a dryer. Adjoining wc.
Adjoining Workshop
6.40m x 2.44m (21'0" x 8'0")
Gardens
To the front of the property is a good sized and enclosed south facing lawned garden.
To the rear of the property is a paved courtyard area and a tarmacadam drive leading to the garage and providing additional off road parking. The property is accessed to the rear via Nordale Close, off Leamington Terrace.
Council Tax
City of Bradford Metropolitan District Council Tax Band D
Please Note
The extent of the property and its boundaries are subject to verification by inspection of the title deeds. The measurements in these particulars are approximate and have been provided for guidance purposes only. The fixtures, fittings and appliances have not been tested and therefore no guarantee can be given that they are in working order. The internal photographs used in these particulars are reproduced for general information and it cannot be inferred that any item is included in the sale.
MONEY LAUNDERING, TERRORIST FINANCING AND TRANSFER
Money Laundering Regulations (Introduced June 2017). To enable us to comply with the expanded Money Laundering Regulations we are required to obtain identification from prospective buyers once a price and terms have been agreed on a purchase. Please note the property will not be marked as sold subject to contract until the appropriate identification has been provided.
Energy Efficiency and Environmental Impact

Although these particulars are thought to be materially correct their accuracy cannot be guaranteed and they do not form part of any contract.
Property data and search facilities supplied by www.vebra.com
