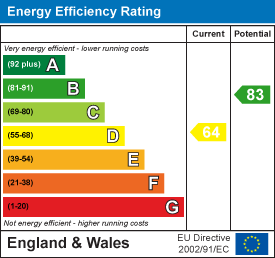.png)
19 Cleeve Wood Road
Downend
Bristol
BS16 2SF
Blackhorse Road, Mangotsfield, Bristol
Asking Price £490,000 Sold (STC)
3 Bedroom Bungalow - Detached
- DETACHED BUNGALOW
- THREE BEDROOMS
- LOUNGE
- DINING ROOM
- KITCHEN/BREAKFAST ROOM
- UTILITY ROOM
- GARAGE
- FRONT REAR & SIDE GARDENS
- OFF STREET PARKING
- EPC RATING - BAND D
Viewing is a must for this spacious detached three bedroom bungalow occupying an enviable corner plot position in a very popular location.
The spaciousness and adaptability really makes this property and we believe it will appeal to an array of potential buyers. Laid out over one level, the welcoming entrance hall gives an immediate impression of the light and space that continues throughout. The current owner has modernised the property to include rewiring, a new boiler, a new kitchen & bathroom have all been completed within the last 6 years.
The moden kitchen boasts a range of wall and base units all completed with sleek handless highgloss doors and granite style worktops. Appliances integrated an eye level double oven, hob, extractor hood and dishwasher. Additionally there is aspace for an american style fridge freezer. A handy utility room links the bungalow to the garage and garden where there is space for a washing machine and tumble dryer. There are three bedrooms, two being well proportioned doubles with the master benefitting from a fitted wardrobe. The three piece shower room and separate cloakroom complete the accommodation.
To the rear of the property is a delightful garden which has a level lawn, a patio with greenhouse, large shed and glazed summer house; there is a door offering personal access to the garage which has power and lighting. At the front and side of the property is an attractive lawn, a path to the front door, a block paved drive offers off road parking for several vehicles and leads to the garage.
The property is positioned in a very popular location within catchment areas of popular schools, one mile from the shopping centre at Emersons Green with all the associated amenities as well as easy access to public transport plus the M32 and wider motorway network.
Ground Floor
Entrance Porch
Entrance Hall
Lounge
5.41 x 3.76 (17'8" x 12'4")
Dining Room
3.95 x 2.10 (12'11" x 6'10")
Kitchen/Breakfast Room
3.94 x 3.06 (12'11" x 10'0")
Utility Room
2.51 x 2.10 (8'2" x 6'10")
Bedroom One
4.10 x 3.88 (13'5" x 12'8")
Bedroom Two
3.95 x 3.06 (12'11" x 10'0")
Bedroom Three
2.91 x 2.18 (9'6" x 7'1")
Bathroom
2.89 x 2.60 (9'5" x 8'6")
WC
1.21 x 0.86 (3'11" x 2'9")
Outside
Front & Side Gardens
Rear Garden
Garage
Off Street Parking
Energy Efficiency and Environmental Impact

Although these particulars are thought to be materially correct their accuracy cannot be guaranteed and they do not form part of any contract.
Property data and search facilities supplied by www.vebra.com




























