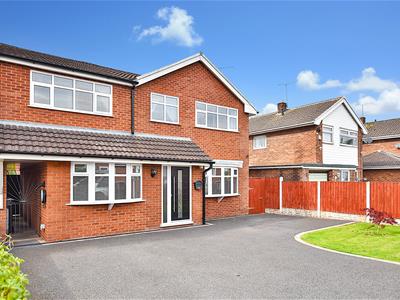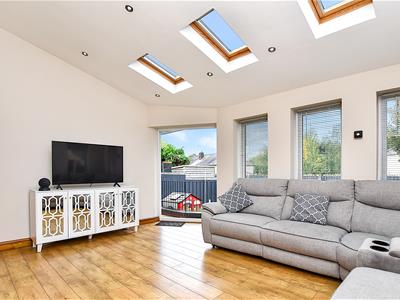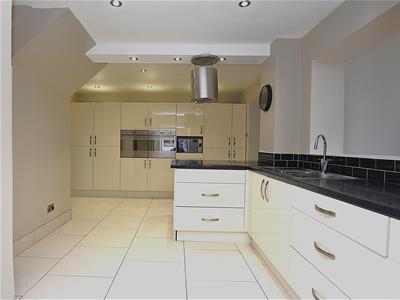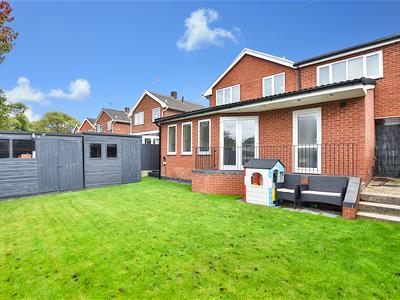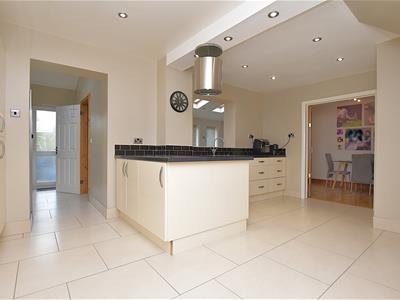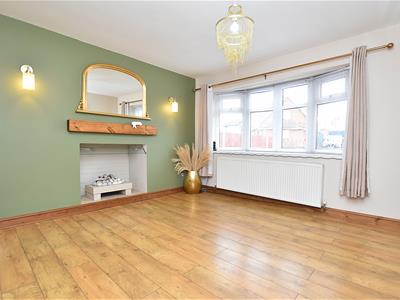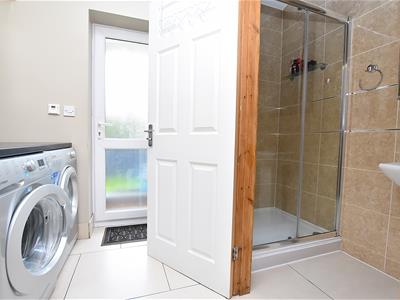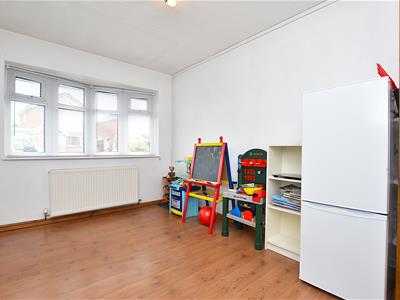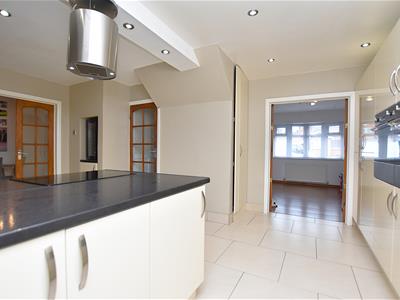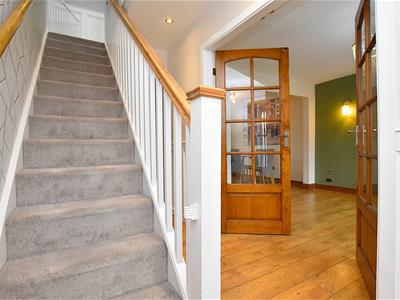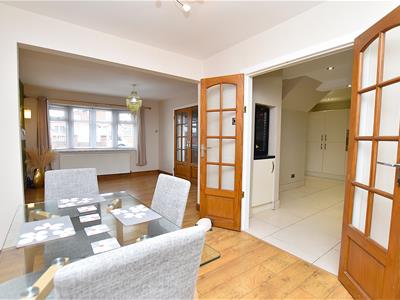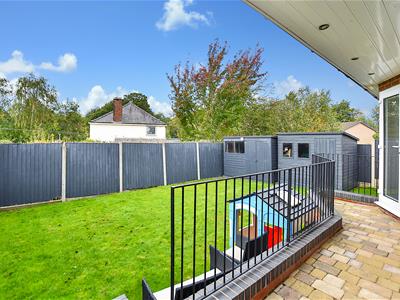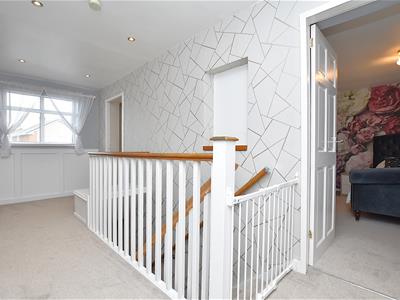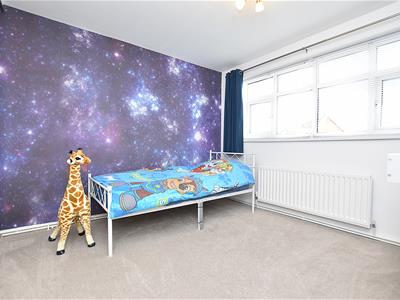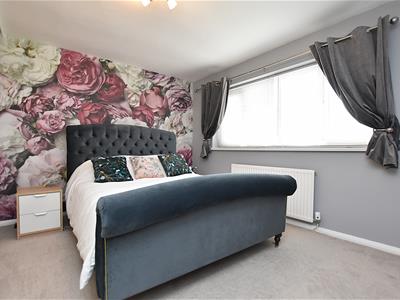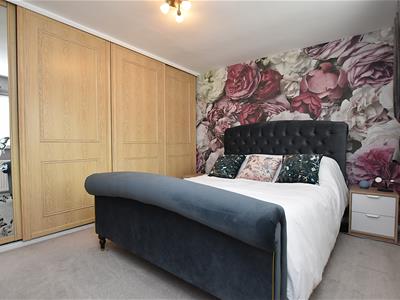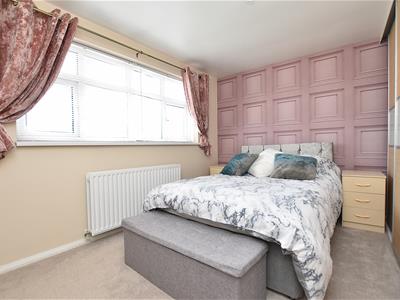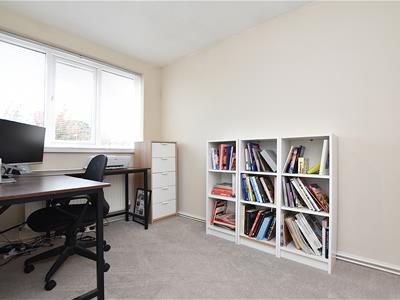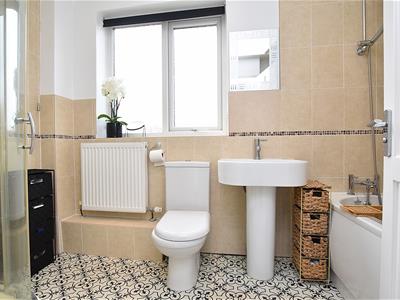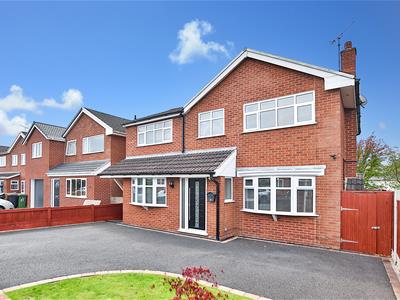Ffordd Meirionydd, Wrexham
Offers In Excess Of £350,000 Sold (STC)
4 Bedroom House - Detached
- 4 BEDROOM EXTENDED DETACHED HOUSE
- SPACIOUS AND WELL APPOINTED FITTED KITCHEN
- IMPRESSIVE REAR LIVING ROOM WITH VELUX WINDOWS
- CONVENIENT LOCATION
- SUNNY AND PRIVATE REAR GARDEN
- ENTRANCE HALL, GROUND FLOOR SHOWER ROOM, PLAYROOM
- UTILITY, KITCHEN, DINING AREA, LOUNGE WITH BOW WINDOW
- FITTED WARDROBES TO 3 DOUBLE BEDROOMS
- UPVC DOUBLE GLAZING, GAS FIREC CENTRAL HEATING
- EPC RATING D (65)
An impressive and extended 4 bedroom detached family home on the fringe of the city centre offering excellent features to include a well appointed spacious fitted kitchen, light and airy garden room and ground floor shower room. Convenient location with access to schools, good road links and local shops, the accommodation briefly comprises a composite entrance door, hall with stairs to first floor and double doors opening to the lounge with bow window to front, dining area, living room with velux roof light windows and French doors, stylish kitchen fitted with extensive base and wall cupboards and twin 'Smeg' ovens, games room/playroom, utility and shower room. The spacious 1st floor landing connects 4 good sized bedrooms, 3 with fitted wardrobes, and a family bathroom with shower and bath. To the front of the home, a tarmacadam drive provides ample parking and guest parking with low level brick boundary wall, gated path leads to the rear garden which benefits from a private and sunny aspect and lawned garden all of which is enclosed to provide a safe family environment. No Chain. EPC RATING D (65)
LOCATION
Ffordd Meirionydd forms parts of an established residential development on the outskirts of the city conveniently located for both primary and secondary schools, excellent road links to Chester, Mold and the North West, local bus service and various shops, leisure facilities all within easy reach.
DIRECTIONS
From Wrexham city centre proceed along Rhosddu road into New Road for approximately 1 mile and take the left hand turning into Ffordd Mon, bear left into Ffordd Meirionydd and the property will be observed on the right after a short distance.
ACCOMMODATION
Part glazed composite entrance door with welcome light opens to the hall.
HALL
The staircase rises to 1st floor landing, wood effect flooring, inset ceiling spotlights and part glazed double doors open to the lounge.
LOUNGE
3.58m x 3.45m (11'9 x 11'4)Featuring a Upvc double glazed bow window overlooking the front garden, continuation of the wood effect flooring, radiator, wall light points and gas fire set within the chimney breast with tiled hearth and timber mantel, open aspect to the dining area.
DINING AREA
2.97m x 2.44m (9'9 x 8)Continuation of the wood effect flooring, double doors to the kitchen and an open aspect to the living room.
LIVING ROOM
4.75m x 3.53m (15'7 x 11'7)A superb addition to this family home providing a light and airy reception room with raised ceiling incorporating 3 velux roof light windows and inset spotlights, Upvc double glazed windows overlooking the rear garden, French doors with perfect fit blinds, vertical radiator and wood effect flooring.
KITCHEN BREAKFAST ROOM
4.72m x 3.86m (15'6 x 12'8)An impressive and well appointed fitted kitchen with a stylish and extensive range of gloss fronted base and wall cupboards complimented by work surface areas incorporating a 1 1/2 bowl single drainer sink unit, 4 ring induction hob with ceiling hanging extractor hood above, twin 'Smeg' ovens/grill, housing for microwave, cutlery and pan drawers, tiled floor, part tiled walls, inset ceiling spotlights and part glazed double doors opening to the playroom.
PLAYROOM/GAMES ROOM
3.76m x 2.51m (12'4 x 8'3)A versatile reception room which could also be used as a home office with wood effect flooring, radiator and Upvc double glazed bow window.
UTILITY
Fitted with gloss fronted base and wall cupboards, work surface area with plumbing for washing machine and space for dryer below, plumbing for dishwasher, heated tiled floor, space for American style fridge freezer, velux roof light window, part glazed Upvc external door, extractor fan and 6 panel door opening to the -
SHOWER ROOM
Appointed with a white suite of pedestal wash basin, low flush w.c., shower enclosure with electric shower unit, fully tiled walls, inset ceiling spotlights and extractor fan.
1ST FLOOR
Approached via the staircase from the entrance hall to the spacious landing with Upvc double glazed window to front, galleried balustrade to stairwell, ceiling hatch to roof space with pull down ladder, inset spotlights and store cupboard housing the Worcester gas combination boiler.
BEDROOM 1
3.73m x 2.90m (12'3 x 9'6)Benefitting from full width sliding door wardrobes, radiator and Upvc double glazed window.
BEDROOM 2
3.71m x 2.46m (12'2 x 8'1)Full width sliding door wardrobes, radiator and Upvc double glazed window to front.
BEDROOM 3
3.15m x 3.05m (10'4 x 10)Sliding door fitted wardrobes, radiator and Upvc double glazed window to front.
BEDROOM 4
3.07m x 2.74m max (10'1 x 9' max)Radiator and Upvc double glazed window to rear.
BATHROOM
2.90m x 1.45m (9'6 x 4'9)Appointed with a 4 piece white suite of corner shower enclosure with electric shower unit, bath with mixer tap and shower take off, low flush w.c. wash basin, part tiled walls, Upvc double glazed window, radiator, inset ceiling spotlights and extractor fan.
OUTSIDE
A private tarmacadam driveway provides parking for 3-4 cars alongside a lawned garden area and low level brick built boundary wall with decorative railings, provision for electric car charging point and external sockets. Gated path leads to the rear garden which provides a pleasant and sunny aspect, decorative railings, lawned area, external sockets and cold water tap.
PLEASE NOTE
Please note that we have a referral scheme in place with Chesterton Grant Independent Financial Solutions . You are not obliged to use their services, but please be aware that should you decide to use them, we would receive a referral fee of 25% from them for recommending you to them.
Energy Efficiency and Environmental Impact
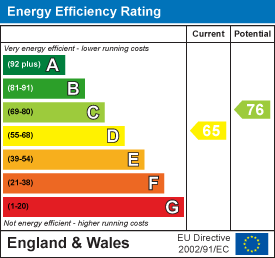
Although these particulars are thought to be materially correct their accuracy cannot be guaranteed and they do not form part of any contract.
Property data and search facilities supplied by www.vebra.com

