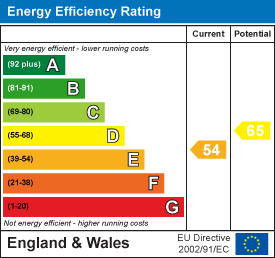
21 Westway, Maghull
Liverpool
L31 2PQ
Tithebarn Lane, Melling
Asking Price £550,000
5 Bedroom House - Detached
- NO CHAIN - Semi-Rural Location
- **Freehold**
- Open-Views of farmland to Front aspect
- Extended Detached House with 5 Bedrooms
- Rooftop Terrace from Master Bedroom Suite
- Downstairs Bathroom
- Large Double Garage
- Gardens to Front and Rear with Sunny Decked Patio
- UNIQUE HOME - MUST BE SEEN
A rare opportunity to purchase this substantial and beautifully extended DETACHED FREEHOLD family home, offered to the market with NO ONWARD CHAIN. Enjoying a desirable semi-rural location, the property benefits from open views across fields to the front, a peaceful setting, and generous accommodation arranged over two floors.
Approached via a welcoming driveway, the home is set within attractive front and rear gardens, with a sunny decked patio area ideal for entertaining, and a large DOUBLE GARAGE providing excellent PARKING, storage, or workshop potential.
The accommodation is both spacious and versatile, thoughtfully designed for modern family living. On entering, you are greeted by a grand entrance hall with a beautiful solid OAK STAIRCASE creating a striking first impression. The property boasts three formal reception rooms, including a light-filled lounge with windows to three sides and a feature fireplace serving as the room’s focal point.
At the heart of the home lies a stunning open-plan kitchen and dining room, fitted with a central island and complemented by an adjoining UTILITY/LAUNDRY room. The ground floor further provides a double bedroom, together with a family bathroom, making this an excellent option for multi-generational living or guest accommodation.
In total, the property offers five well-proportioned bedrooms and three bathrooms. The highlight upstairs is the luxurious master suite, complete with a private rooftop terrace, its own en-suite bathroom, and a useful store room. The additional bedrooms provide ample space for a growing family, with flexibility for home office or hobby use if desired.
Blending character, space, and modern design, this property is ideally suited to families seeking a FOREVER HOME in a tranquil yet accessible setting. With no chain, generous living space, and a stunning SEMI-RURAL position, this is a home not to be missed.
Porch
tiled floor, double glazed doors to front, double doors to:
Entrance hall
spacious entrance with Amtico flooring, radiator and stairs to first floor
Living/Dining Room
large feature fireplace with wood burner, Amtico flooring, two radiators, Double glazed window to side, double glazed feature bay window to side, bay to front with double glazed french doors opening onto front garden, double doors to:
Kitchen/breakfast room
15' 6'' x 13' 8'' (4.72m x 4.17m)contemporary fitted kitchen including centre island unit with granite worktop, inset one and a half bowl sink unit, base and drawer units with butchers block style worktop surfaces, matching wall units including display cabinets, Neff electric oven, Neff electric hob in island unit with breakfast bar opposite, space for American style fridge freezer, midway tiling, laminate floor covering, two velux style roof windows, double glazed doors to rear decked area, opening to:
Family room
10' 1'' x 21' 1'' (3.07m x 6.43m)radiator, double glazed windows to two elevations, double glazed french doors opening onto decked area
Utility room
15' 7'' x 7' 3'' (4.75m x 2.21m)stainless steel sink unit, base unit, plumbing for washing machine, tiled floor, double glazed windows to front and rear, double glazed door to courtyard garden
Bedroom 4 - Ground Floor
14' 9'' plus bay x 12' (4.5m plus bay x 3.66m)fitted wardrobes with mirror fronted sliding doors, radiator, double glazed bay window
Study/bedroom
11' 10'' x 10' 10'' (3.61m x 3.3m)feature display shelving, radiator, double glazed window
Ground Floor Bathroom
modern white bathroom suite including oversized bath with mixer tap and shower attachment, wash hand basin, low level w.c, tiled walls, tiled floor, heated towel rail, spotlights to ceiling, velux style roof window
First floor landing
access to loft, velux style roof window
Master Bedroom
display shelving, feature open beamed ceiling, radiator, double glazed windows to two elevations, double glazed door to
Rooftop Terrace
decked seating area with open views over rear garden and beyond
En suite bathroom
modern bathroom suite with white suite including bath with centre mixer tap and shower attachment, wash hand basin and low level w.c, walk-in shower area with Mira electric shower, radiator, door to:
Walk in Wardrobe
9' 10'' x 6' 10'' (3m x 2.08m)laminate floor covering, radiator, double glazed window
Front Bedroom 2
two eaves storage cupboards, built in wardrobes, feature high ceiling, radiator, double glazed window
Front bedroom 3
(measurements are a maximum into recesses and bay windows, bedroom is an unusual shape) spotlights to ceiling, radiator, double glazed window
Shower room
tiled shower cubicle with Mira electric shower, vanity unit enclosing wash hand basin and low level w.c, tiled floor, tiled walls, spotlights to ceiling, radiator, double glazed window
Outside
driveway with parking for cars leading to double garage, lawned front garden with open views over farmland. Rear garden is fenced and has lawned area and extensive timber decked area around the back of the property leading to double doors at the rear of garage.
Energy Efficiency and Environmental Impact

Although these particulars are thought to be materially correct their accuracy cannot be guaranteed and they do not form part of any contract.
Property data and search facilities supplied by www.vebra.com






























