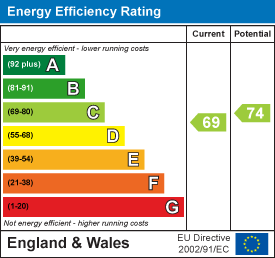11, High Street, Queensbury
Bradford
West Yorkshire
BD13 2PE
Albert Street, Thornton, Bradford
£220,000
4 Bedroom House - Townhouse
- MODERN END TOWNHOUSE
- THREE TO FOUR BEDROOMS
- LARGE CORNER PLOT
- BLOCK PAVED DRIVE FOR TWO CARS
- SINGLE DETACHED GARAGE
- TWO RECEPTION ROOMS
- SIDE EXTENSION
- COVERED PATIO SEATING AREA
- CLOSE TO VILLAGE AMENITIES
- EARLY VIEWING ADVISED
** THREE-FOUR BEDROOM END TOWNHOUSE ** SIDE EXTENSION ** LARGE CORNER PLOT ** GARAGE & OFF-ROAD PARKING ** CLOSE TO VILLAGE AMENITIES ** Bronte Estates are pleased to offer for sale this ideal family home in the heart of Thornton village with amenities just a short walk away. The property sits on a good-sized corner plot with superb outdoor space, a block paved driveway, single garage and a large covered patio seating area. Internally the property comprises of: Entrance Hall, Lounge, Dining-Kitchen, Sun Room/Sitting Room, two double Bedrooms and a single Bedroom to the first floor and a family Bathroom, plus a large attic room. Early viewing is advised.
Entrance Hall
The front entrance door leads into a hallway with stairs off to the first floor, coat hooks, laminate flooring and a central heating radiator. Door to:
Lounge
5.38m x 3.53m (17'8 x 11'7)Laminate flooring, window to the front elevation, central heating radiator and double doors to:
Dining Kitchen
4.47m x 3.07m (14'8 x 10'1)A well fitted dining kitchen with a good range of base and wall cabinets, laminate surfaces and complimentary splash-backs. Integrated appliances include: a double electric oven and grill, electric hob and a dishwasher. Plumbing for a washing machine, stainless steel sink and drainer and two windows to the rear elevation. Central heating radiator, ample space for a dining table and a door to:
Sun Room/Sitting Room extension
3.51m x 3.38m (11'6 x 11'1)Windows to three sides and two external doors. Housing the central heating boiler.
First Floor
Landing area with a window to the side elevation affording open distant views. Doors off to the bedrooms and bathroom.
Bedroom One
4.70m x 2.67m (15'5 x 8'9)Window to the front elevation, laminate flooring and a central heating radiator.
Bedroom Two
3.73m x 2.67m (12'3 x 8'9)Fitted wardrobes with sliding doors, window to the rear elevation and a central heating radiator.
Bedroom Three
1.98m x 1.68m (6'6 x 5'6)A small single bedroom currently used as an office with fitted storage. Window to the front elevation and a central heating radiator.
Bathroom
A white bathroom suite comprising of a panelled bath with electric shower over, pedestal washbasin and a low flush WC. Window to the rear elevation and a heated towel rail.
Attic Room
4.45m x 4.06m (14'7 x 13'4)Laminate flooring, Velux roof windows and a central heating radiator.
External
To the front of the property is a block paved driveway with parking for two cars. To the side is a generous garden area, mainly paved with a small decking area, flower beds and a single detached garage. To the rear is another enclosed garden with a covered deck seating area that's ideal for entertaining, artificial grass and two garden sheds. Potential to extend the property further, subject to the new owners securing the required planning consents & approvals.
Garage
Single detached garage accessed from Wold Close.
EPC & Floor plan to follow
Energy Efficiency and Environmental Impact

Although these particulars are thought to be materially correct their accuracy cannot be guaranteed and they do not form part of any contract.
Property data and search facilities supplied by www.vebra.com



















