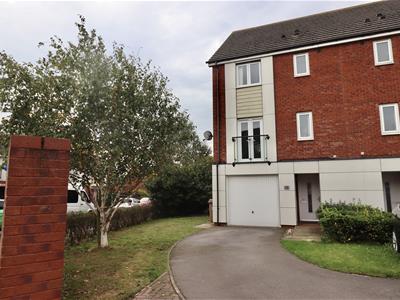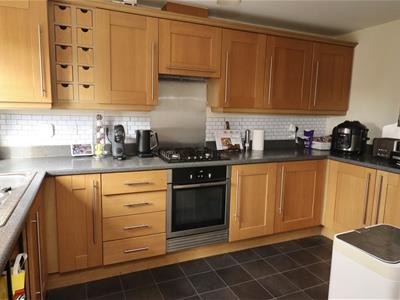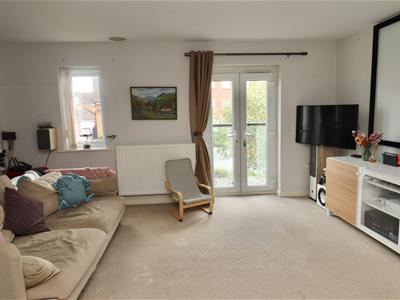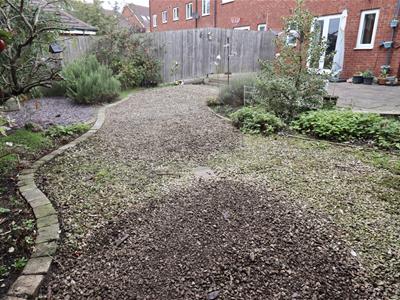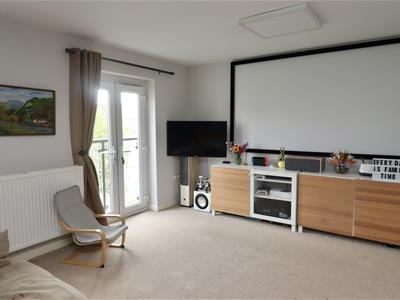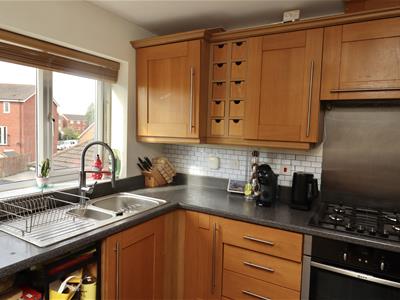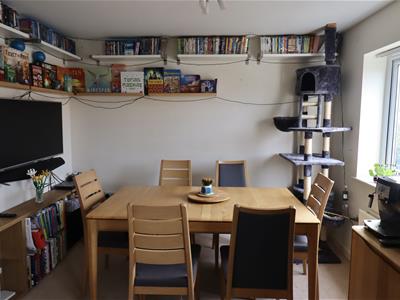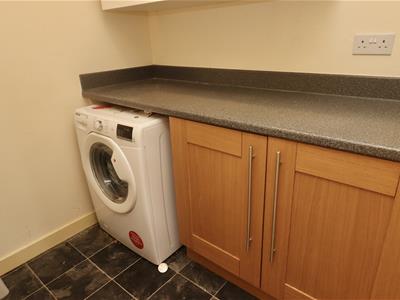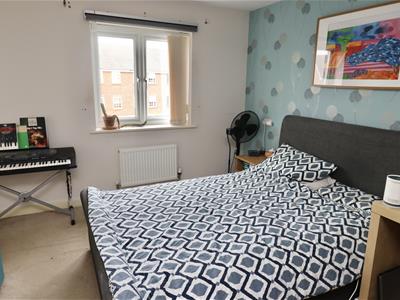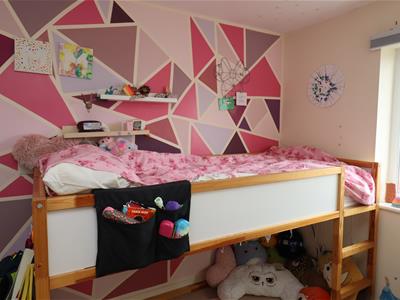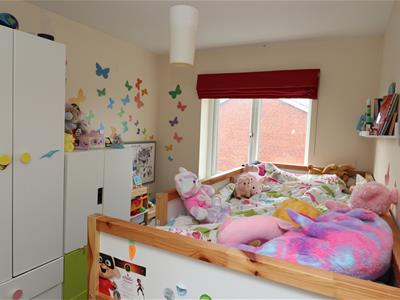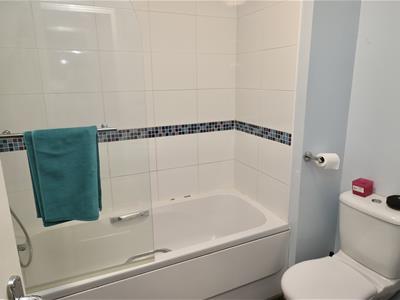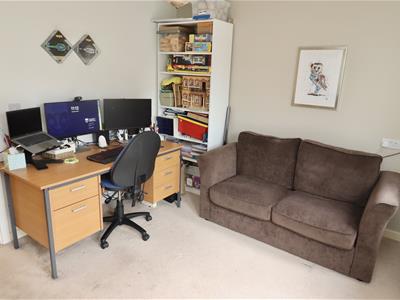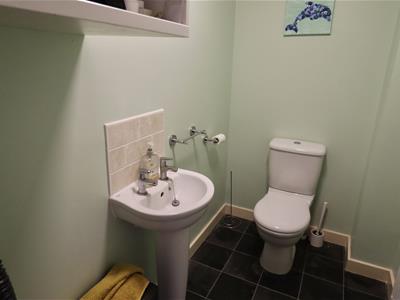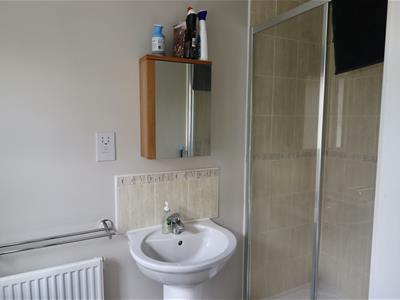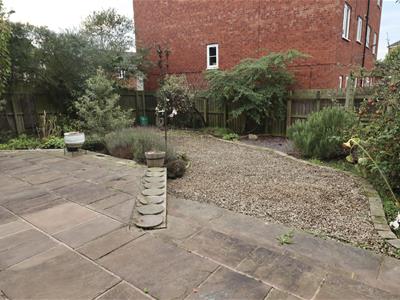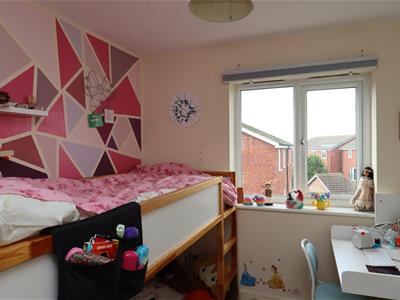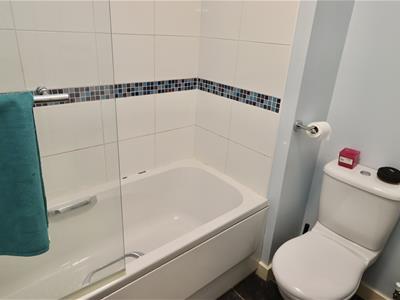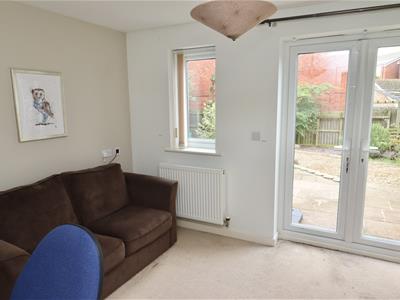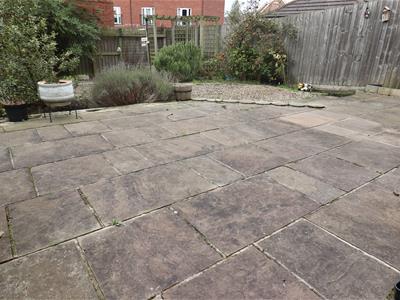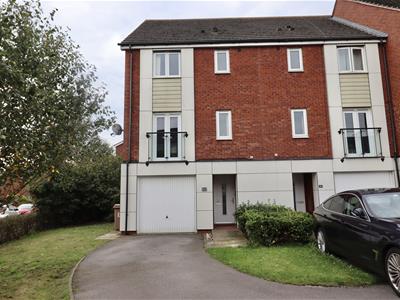
1 Toft Court
Skillings Lane
Brough
East Yorks
HU15 1BA
Husthwaite Road, Brough
£240,000
4 Bedroom House
- TWO STOREY END TOWN HOUSE
- SPACIOIUS FAMILY ACCOMMODATION
- DELIGHTFUL REAR GARDEN
- DRIVEWAY AND GARAGE
- FOUR BEDROOMS
- THREE BATHROOMS
- CLOSE TO AMENITIES
- EPC - C
Located on an exceptional corner plot this spacious and thoughtfully designed three storey four bedroom end town house has a delightful garden within this popular residential development. Offers the most versatile of accommodation, the attractive layout is modern but conventional and briefly comprises, entrance hall, utility room and bedroom with en suite shower room to the ground floor. To the first floor there is a living room, kitchen, dining room and cloakroom. A further three bedrooms are located on the second floor, with the master having a walk in dressing room and en suite with a further family bathroom. There is a beautiful landscaped garden to the rear of the property which offers a good degree of privacy, side lawned area and a driveway to the front leading to a single garage.
Tenure - Freehold
Council Tax Band - D
Epc - C
THE ACCOMMODATION COMPRISES
GROUND FLOOR
ENTRANCE PORCH
Entrance porch with storage cupboard. Composite door leads into..
ENTRANCE HALL
This spacious hallway has a recessed cupboard housing the hot water tank, additional recessed storage cupboard and leads into the fourth bedroom, gives access to the utility and stairs off to the first floor.
UTILITY ROOM
1.59m max x 1.11m (5'2" max x 3'7")Comprising of wood effect floor units with complementary work surfaces, space for washing machine and tile effect vinyl flooring.
BEDROOM FOUR
3.68m x 3.44m (12'0" x 11'3")A good sized room with double patio doors opening into the rear garden.
SHOWER ROOM
2.49m x 1.17m (8'2" x 3'10")White suite comprising low level Wc, pedestal hand basin and double shower cubicle with mains fed shower. There is full tiling to the shower area, part tiling to walls and wall mounted vanity with mirrored doors. Vinyl tile effect flooring and extractor.
FIRST FLOOR
LANDING
LIVING ROOM
4.95m x 3.97m (16'2" x 13'0")A spacious room with feature julliette balcony, modern style pebble effect electric fire with marble effect inset and hearth and a light wood surround. Tv, telephone point and fibre optic broadband point.
KITCHEN
3.80m x 2.17m (12'5" x 7'1")An excellent range of wooden effect wall and floor units with complementary work surfaces comprising a stainless steel one and a half bowl sink unit with mixer tap, chrome and black Neff integrated oven, four ring Neff gas hob with concealed extractor over, cupboard housing central heating boiler and feature spice draws. Archway into..
DINING ROOM
3.05m x 2.68m (10'0" x 8'9")Dining room providing a good sized space for all the family.
CLOAKROOM
2.17m x 1.28m (7'1" x 4'2")White suite comprising low level Wc, pedestal hand basin, part tiling to walls and vinyl tile effect flooring. Extractor fan.
SECOND FLOOR
LANDING
MASTER BEDROOM
3.97m x 3.19m (13'0" x 10'5")A lovely sized room to the front of the property opening into the..
DRESSING AREA
2.90m x 2.02m (9'6" x 6'7")Comprising of two double sliding wardrobes in light wood with mirrored doors.
EN SUITE SHOWER ROOM
2.02m x 1.97m (6'7" x 6'5")White suite comprising low level Wc, pedestal hand basin and shower cubicle with mains fed shower. Full tiling to shower, part tiling to walls, vinyl tile effect flooring and wall mounted vanity unit with mirrored doors.
BEDROOM TWO
3.07m x 2.63m (10'0" x 8'7")To the rear of the property.
BEDROOM THREE
3.07m x 2.26m (10'0" x 7'4")To the rear of the property.
FAMILY BATHROOM
2.24m x 2.02m (7'4" x 6'7")White suite comprising of low level Wc, pedestal hand basin, panelled bath with mains fed shower over, full tiling to bath/shower, part tiling to walls and wall mounted vanity unit with mirrored door. Vinyl tile effect flooring and extractor fan.
OUTSIDE
Well designed driveway which is partly block paved providing excellent off street parking and leads to the ..
GARAGE
Single garage with up and over door. Power and light.
SIDE GARDEN AREA
This good sized side garden area is laid to lawn and has wrought iron fencing to the border with mature shrubbery and side pathway leads to the..
REAR GARDEN
A well thought out landscaped rear garden boasting a delightful decorative paved raised patio area . A step down leads to a further good sized space which is laid to gravel and leads to a further seating area laid to grey slate stone with a feature Pergola.
ADDITIONAL INFORMATION
*Broadband
For broadband coverage, prospective occupants are advised to check the Ofcom website:- https://checker.ofcom.org.uk/en-gb/broadband-coverage
*Mobile
For mobile coverage, prospective occupants are advised to check the Ofcom website:- https://checker.ofcom.org.uk/en-gb/mobile-coverage
*Referral Fees
We may receive a commission, payment, fee, or other reward or other benefit (known as a Referral Fee) from ancillary service providers for recommending their service to you. Details can be found on our website.
SERVICES
Mains water, electricity, gas and drainage.
APPLIANCES
No Appliances have been tested by the Agent.
Energy Efficiency and Environmental Impact
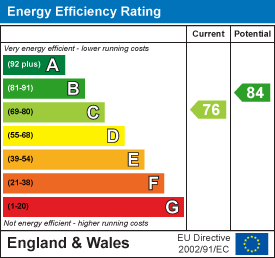
Although these particulars are thought to be materially correct their accuracy cannot be guaranteed and they do not form part of any contract.
Property data and search facilities supplied by www.vebra.com
