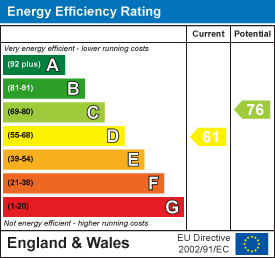
The Old Bank, 26 Broadway
Leigh-on-Sea
Essex
SS9 1AN
Marine Parade Leigh On Sea Essex
PCM £3,800 p.c.m. To Let
4 Bedroom House - Detached
Home Estate Agents are delighted to offer to let, nestled in the charming area of Marine Parade in Leigh On Sea, Essex, this delightful detached house offers a perfect blend of comfort and convenience. With four spacious bedrooms, this property is ideal for families seeking a serene coastal lifestyle.
The generous layout provides ample living space, allowing for both relaxation and entertaining. The well-appointed rooms are filled with natural light, creating a warm and inviting atmosphere throughout the home.
Residents can enjoy the nearby amenities, including local shops, restaurants, and the picturesque seafront, all within easy reach.
This home presents an excellent opportunity for those looking to settle in a vibrant community while enjoying the tranquillity of coastal living. Whether you are a growing family or simply seeking more space, this property is sure to meet your needs. Available End November.
Reception Hall
3.63m x 5.31m (11'11 x 17'5 )Large and welcoming reception hall with wood effect laminate flooring, double glazed window to side, ,ornate coved cornice, picture rail, stairs rising to first floor landing, ceiling rose with light. Doors to:
Lounge
5.77m x 4.24m (18'11 x 13'11)Carpeted, double glazed bay window to front aspect, feature fireplace, coved cornice, picture rail, ceiling rose with light, wall lights. Bi-folding doors opening into:
Dining Room
4.85m x 4.22m (15'11 x 13'10)Continuation of fitted carpet, coved cornice, picture rail, feature fireplace, decorative recess shelving with lighting, radiator. Double glazed sliding doors leading to:
Conservatory
5.28m x 3.05m (17'4 x 10'0)Fully tiled conservatory with access to the garden and garage.
Kitchen
3.61m x 3.45m (11'10 x 11'4)Tiled flooring and walls, double glazed window to rear, recently refurbished modern kitchen with a range of base level units with wooden worksurfaces and matching eye level wall mounted units, integrated oven, grill and wine cooler, integrated five ring gas hob with extractor hood above, stainless steel sink with drainer and mixer tap, integrated washing machine, space for American fridge freezer, downlights.
Utility Room
Recently refurbished utility room, with ample storage, integrated microwave and plumbing for washing machine. Leads to the side access to the garden.
Separate WC
Conveniently located on the ground floor. Tiled flooring, WC, wash hand basin, towel rail, radiator.
First Floor Landing
Carpeted, feature stained glass window, picture rail. Doors to:
Bedroom One
6.05m x 4.22m (19'10 x 13'10)Carpeted, double glazed boxed bay window to front, beautiful feature fireplace, ceiling rose with light, coved cornice, picture rail, radiator.
Bedroom Two
3.23m x 4.85m (10'7 x 15'11)Carpeted, double glazed window, coved cornice, picture rail, radiator.
Bedroom Three
3.61m x 2.84m (11'10 x 9'4)Carpeted, double glazed French doors leading to Juliet balcony offering amazing estuary views, extensive built in storage cupboards/wardrobes, radiator.
Bedroom Four
6.20m x 2.90m (20'4 x 9'6)Spacious loft conversion with ample storage and French doors with glimpses of the estuary and marine parade cliffs.
Bedroom Five/Office
4.29m x 3.61m (14'1 x 11'10)Carpeted, double glazed window, feature wall panelling, ample shelving, radiator.
Bathroom
Fully tiled bathroom with a featured designed bath and shower over, low level w.c. and feature designed hand basin.
Externally
Frontage
Block paved providing secure off street parking with bollard for one car.
Rear Garden
Rear garden with extensive slate tiled patio, mature tree and shrub borders, screen panelled fencing, pergola.
Agency Notes
After the 01st February 2016 all applicants over the age of 18 years old will need to undergo "Right to rent" checks. Please note that some properties may be advertised using images and details which were taken in the past and therefore a viewing is the always strongly recommended. After 01st June 2019, the tenancy deposit will be the equivalent of five weeks rent (subject to the monthly rental amount). The tenancy deposit is calculated at the monthly rental amount, multiplied by 12 (number of months in the year), divided by 52 (number of weeks in the year), multiplied by 5.
Energy Efficiency and Environmental Impact

Although these particulars are thought to be materially correct their accuracy cannot be guaranteed and they do not form part of any contract.
Property data and search facilities supplied by www.vebra.com







































