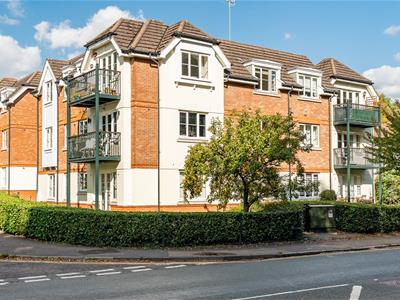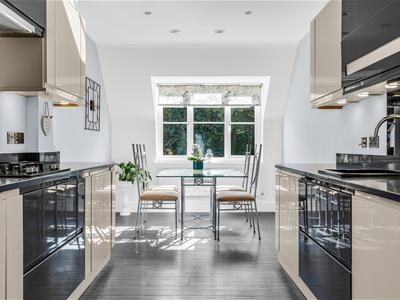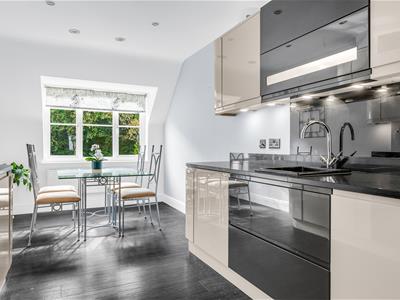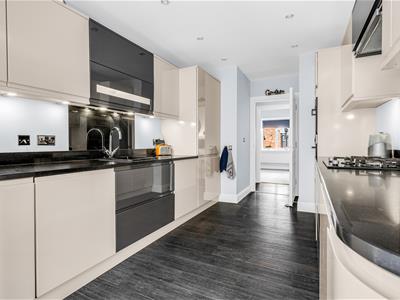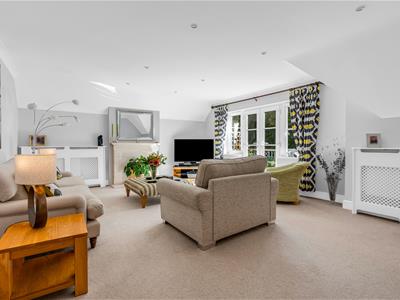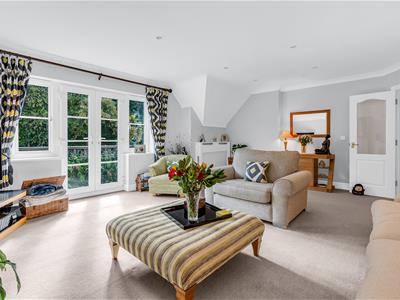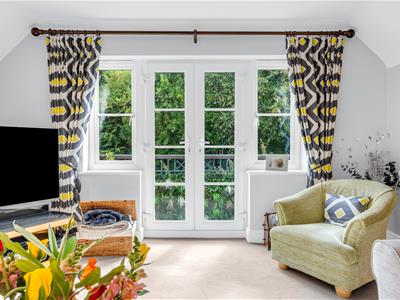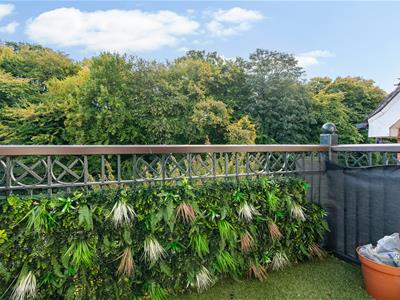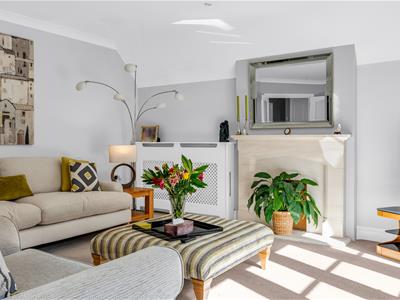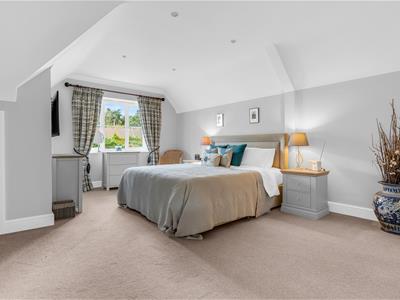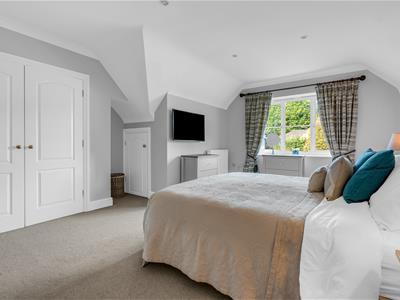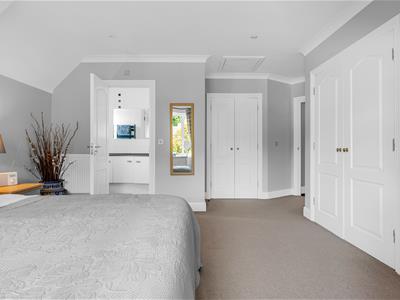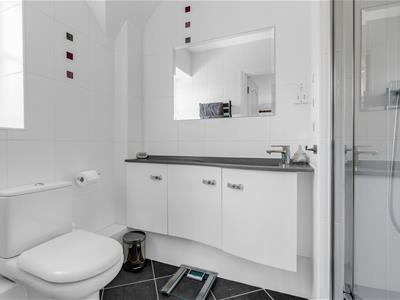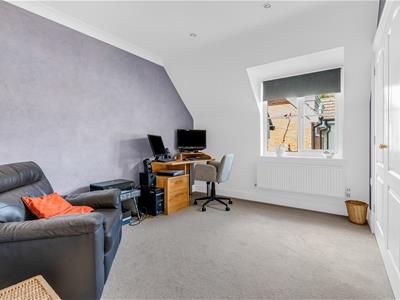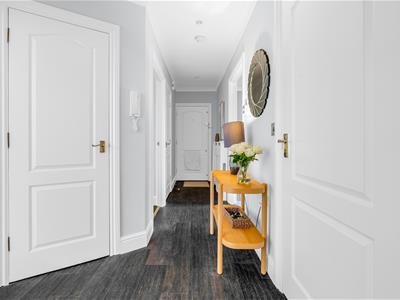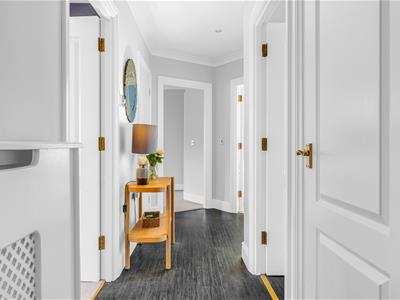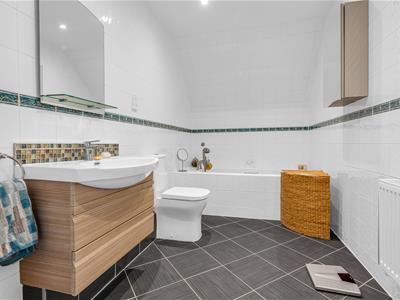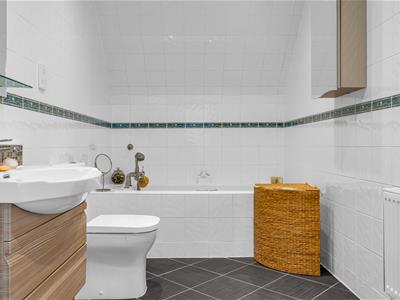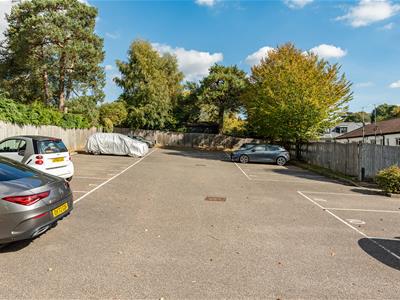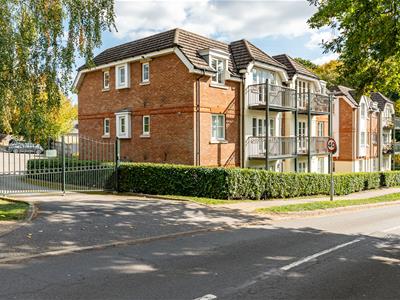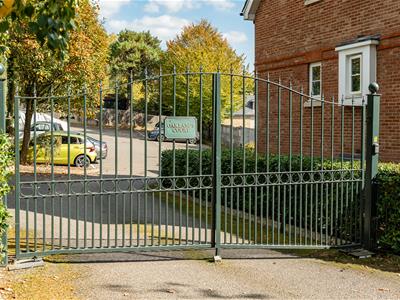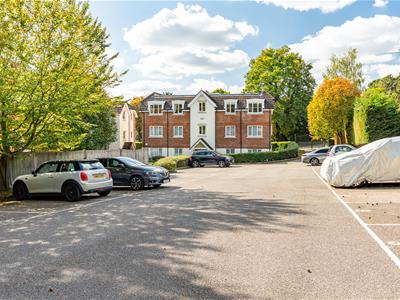
Pondcroft Road
Knebworth
Hertfordshire
SG3 6DB
Canonsfield Road, Welwyn
Offers In The Region Of £475,000
2 Bedroom Apartment
- SPACIOUS TOP FLOOR PENTHOUSE APARTMENT
- BEAUTIFULLY PRESENTED THROUGHOUT
- WELL EQUIPPED QUALITY FITTED KITCHEN WITH APPLIANCES
- HUGE MASTER BEDROOM WITH ENSUITE SHOWER ROOM
- SPACIOUS LIVING ROOM WITH BALCONY
- CENTRAL HEATING TO RADIATORS
- SECURE GATED ENTRANCE TO CAR PARK
- COMMUNAL ENTRANCE WITH LIFT
- MUCH SOUGHT AFTER OAKLANDS AREA
- CLOSE TO FACILITIES AND OPEN COUNTRY SIDE
Alexander Bond & Co are pleased to bring to the market this rarely available, spacious, and beautifully presented top-floor penthouse apartment, situated in the highly sought after Oaklands area of Welwyn.
The property provides excellent living accommodation and briefly comprises: an entrance hall, a generous living room with access to a balcony, a re-fitted contemporary kitchen/dining room complete with a stylish range of integrated appliances, a large master bedroom with an en-suite shower room, a well-proportioned second bedroom with fitted wardrobes, and a modern family bathroom.
Externally, the development benefits from a private residents’ car park, accessed via electronically operated gates, with two allocated parking spaces.
Oaklands Court is situated in the sought-after Oaklands area of Welwyn, within easy reach of the local shopping parade and the JMI School. Beautiful countryside walks are close by, including Mardley Heath and Wood Nature Reserve and Harmer Green Woods. The A1(M) (Junction 6) is nearby, and more extensive shopping and leisure amenities are just a short drive away in Welwyn Garden City. Welwyn North mainline railway station is also within easy reach
Internal viewing is highly recommended.
ENTRANCE HALL
Access via hardwood front door, radiator with cover, built in storage cupboard, built in boiler cupboard, inset ceiling spot lights, wall mounted heating controls, Karndean flooring.
KITCHEN/ DINING ROOM
6.71m x 2.74m (22 x 9)Modern contemporary kitchen with an excellent range of fitted units, cupboards and pull out drawers, black quartz work top surfaces, matching splash backs, integrated fridge and freezer, built in gas hob, extractor over and a built in double oven/grill/microwave under unit and interior cupboard lighting, integrated dishwasher, double glazed window to rear, radiator, inset ceiling spot lights, Karndean flooring.
LIVING ROOM
6.12m x 5.00m (20'1 x 16'5 )Double glazed French doors opening onto a balcony with double glazed windows, two radiators with covers, feature fireplace, inset ceiling spot lights, dimmer switch, BT open reach point.
BEDROOM ONE
5.28m x 4.52m (17'4" x 14'10")Double glazed window, two radiators, range of fitted wardrobes, built in double cupboard,, built in eaves cupboards, access to loft, inset ceiling spot lights.
ENSUITE SHOWER ROOM
Fitted double shower cubicle with over head shower, shower attachment and mixer controls, contemporary designer styled fitted sloping hand wash basin with mixer tap with cupboards under, low level WC, shaver point, extractor fan, inset ceiling spot lights, opaque double glazed window, ceramic tiled flooring, fully tiled walls.
BEDROOM TWO
3.51m'' x 3.56m'' (11'6'' x 11'8'')Double glazed window, fitted wardrobes, radiator.
BATHROOM
Fitted bath with tiled ceramic surround, mixer tap and shower attachment, low level WC, large hand wash basin with mixer tap and drawers under, radiator, fully tiled walls, inset ceiling spot lights, shaver point.
COMMUNAL GARDENS
Well tended gardens with paths leading to main door.
PARKING
Two allocated parking spaces situated in main car park accessed by remote controlled secure gated entrance.
GENERAL INFORMATION
Tenure - Share of freehold
Service Charge: £240.00 per month
Lease:
Energy Efficiency and Environmental Impact

Although these particulars are thought to be materially correct their accuracy cannot be guaranteed and they do not form part of any contract.
Property data and search facilities supplied by www.vebra.com
