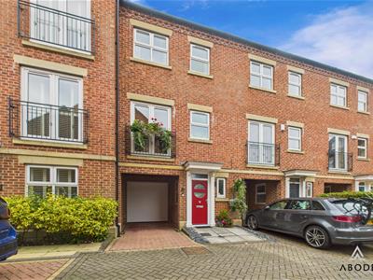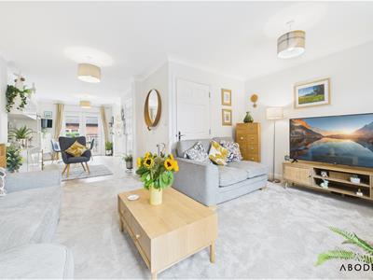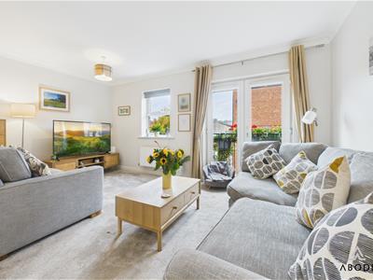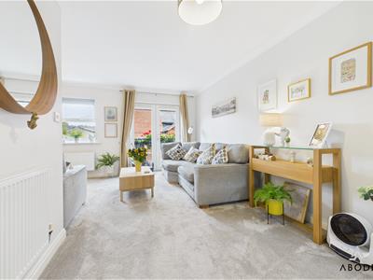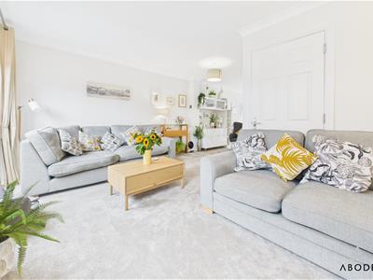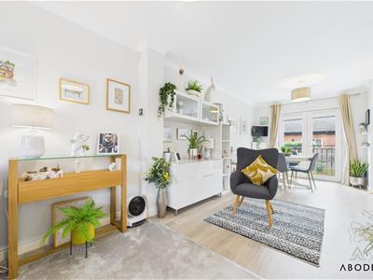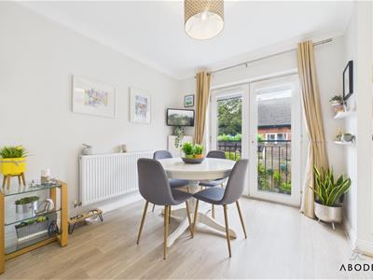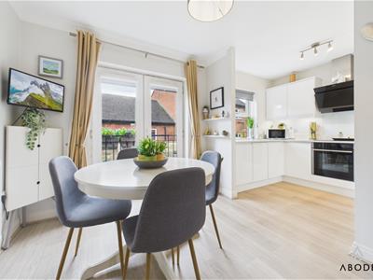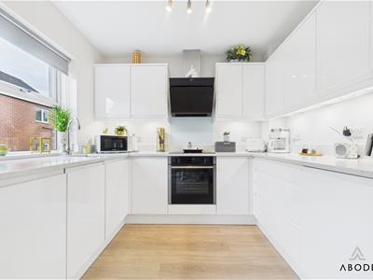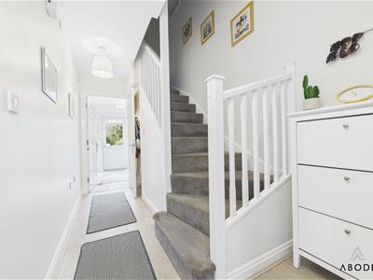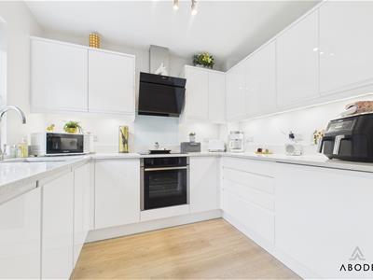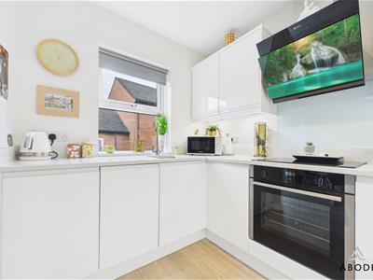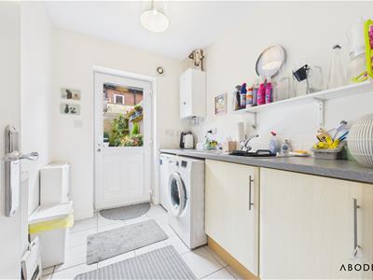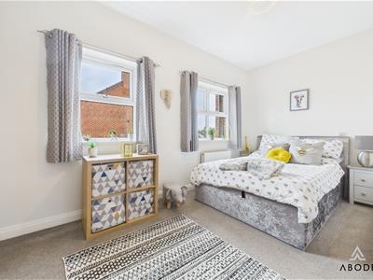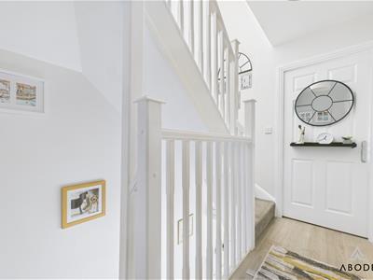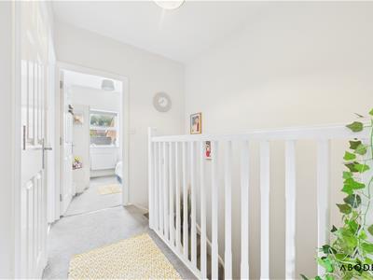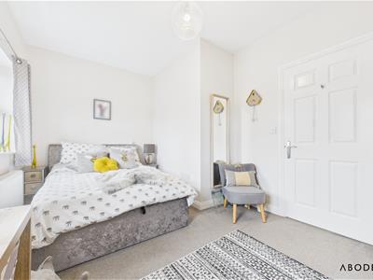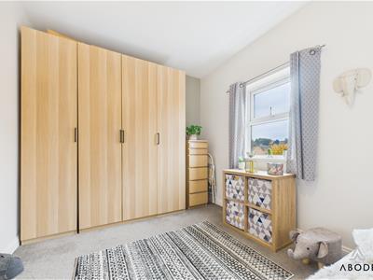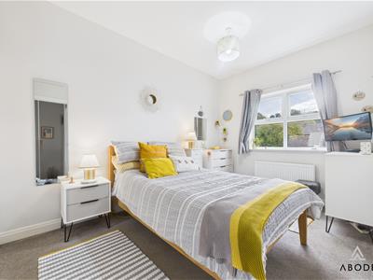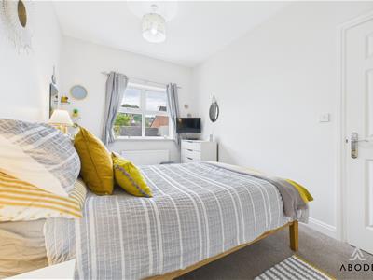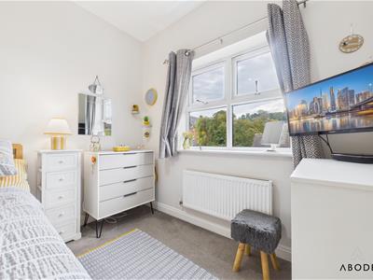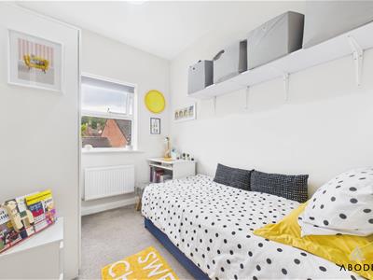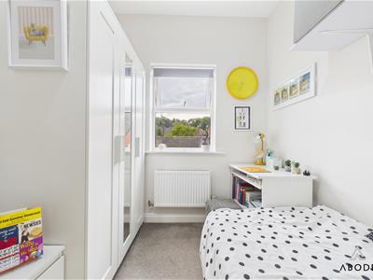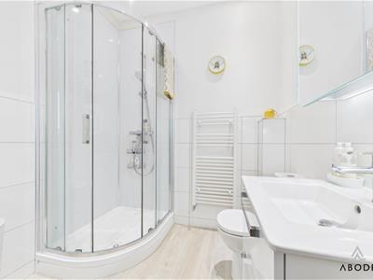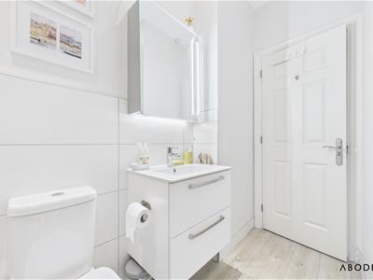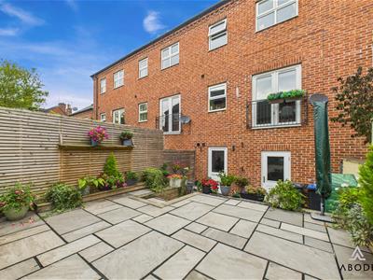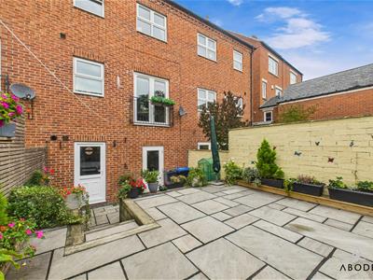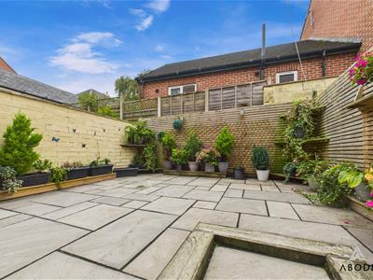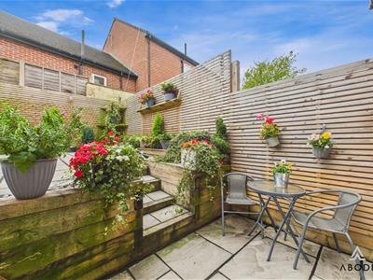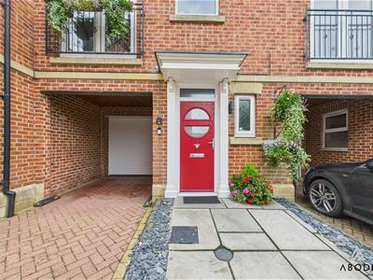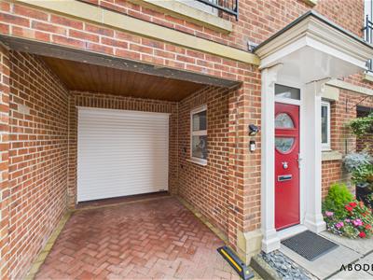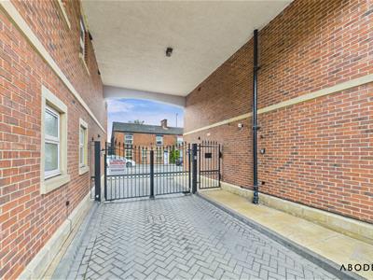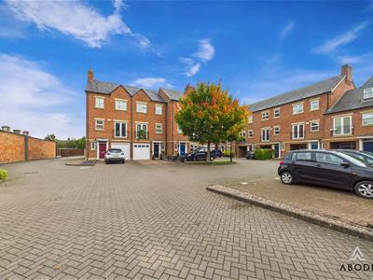
1 Market Place
Ashbourne
DE6 1EU
Thornley Place, Ashbourne, Derbyshire
£280,000
3 Bedroom House - Townhouse
This beautifully presented and recently refurbished home offers stylish, spacious accommodation arranged over three floors within an exclusive gated courtyard development in the heart of Ashbourne. The property combines modern living with a peaceful and secure setting, just a short walk from the town centre and its excellent range of amenities.
The ground floor features a welcoming entrance hall with cloakroom/WC, useful under-stairs storage and a well-equipped utility room with space for appliances. A garage with electric roller door is also accessible at this level.
On the first floor, a bright open-plan lounge and dining area enjoys dual-aspect natural light and Juliet balconies to both the front and rear, creating an airy, elegant living space. The bespoke refitted kitchen is finished to a high standard with quartz work surfaces, integrated appliances including induction hob, dishwasher, fridge freezer, clever storage solutions and LED lighting—perfect for both entertaining and everyday family life.
The second-floor landing leads to three generously sized bedrooms. The principal bedroom benefits from dual front-facing windows, while the additional bedrooms all feature central-heating radiators and uPVC double-glazed windows. A contemporary family shower room includes a corner shower cubicle, vanity wash hand basin, low-level WC, heated towel radiator and stylish wall and floor tiling.
Outside, the home boasts a landscaped, south-facing rear garden with low-maintenance Indian-stone patios, ideal for al-fresco dining and relaxation, together with access to the integral garage. To the front, there is a private driveway providing off-road parking.
This immaculate modern townhouse offers the perfect blend of comfort, style and practicality—centrally located yet tucked away within a peaceful setting.
Hallway
The property is entered via a smart composite front door with a uPVC double-glazed side window that fills the space with natural light. The hallway includes a central-heating radiator, a staircase rising to the first-floor landing and a useful under-stairs storage cupboard fitted with coat hooks, lighting and space for utilities or additional household items. A telephone point, doorbell chime and smoke alarm are also located here, along with internal doors leading to the ground-floor rooms.
Cloakroom/W.C.
The ground-floor cloakroom is fitted with a low-level WC and a corner wash-hand basin with tiled splashback. A uPVC double-glazed frosted window to the front elevation and a central-heating radiator complete the space.
Utility Room
A practical utility room with a uPVC double-glazed rear entry door and complementary tiled flooring throughout. It offers base-level storage cupboards with granite-effect work surfaces, a stainless-steel sink and drainer with mixer tap, plumbing and space for under-counter white goods. The central-heating gas boiler and extractor fan are also housed here.
First Floor Landing
The first-floor landing connects the main living spaces and provides access to the upper floor.
Open Plan Living/Dining Kitchen
Kitchen
The bespoke, refitted kitchen is designed for both style and function. A uPVC double-glazed rear window overlooks the garden, while a superb range of matching base and eye-level cupboards and drawers are topped with elegant quartz drop-edge work surfaces. Integrated appliances include a Neff four-ring induction hob with matching extractor hood and grill, an inset stainless-steel/composite sink with carved drainer, LED downlighting, an integrated fridge, dishwasher, built-in recycling bins and clever storage solutions including kidney-carousel corner units.
Lounge
The bright and inviting lounge features a uPVC double-glazed front window, a central-heating radiator and a TV point. French doors with a fitted roller blind open to a Juliet balcony overlooking the frontage, enhancing the room with additional light and a pleasant outlook.
Dining Area
Positioned between the lounge and kitchen, the dining area enjoys its own set of uPVC double-glazed French doors with built-in blinds, opening to a Juliet balcony that overlooks the rear garden. The space includes a central-heating radiator and offers an ideal setting for both everyday dining and entertaining, while remaining open to the kitchen and lounge for a seamless flow.
Second Floor Landing
The second-floor landing features a loft hatch, smoke alarm and a useful airing cupboard that houses the hot-water pressure system with eye-level shelving. Internal doors lead to the bedrooms and shower room.
Bedroom One
A generous front-facing double bedroom with two uPVC double-glazed windows, a central-heating radiator and a TV aerial point.
Bedroom Two
A rear-facing double bedroom featuring a uPVC double-glazed window and central-heating radiator.
Bedroom Three
Another rear-facing bedroom with a uPVC double-glazed window, central-heating radiator and TV aerial point.
Shower Room
The contemporary shower room is fitted with a three-piece suite comprising a low-level WC with continental flush, a vanity wash-hand basin with mixer tap and a double corner shower cubicle with PVC quartz-effect wall panelling. Additional features include a heated towel radiator, ceiling spotlighting, extractor fan and complementary tiled wall and floor coverings.
Garage
The integral garage benefits from an electric roller door to the front and a timber-framed frosted glass entry door to the rear. It also houses the consumer unit along with the electric and gas meters, providing excellent storage and secure parking.
Outside
The rear garden has been beautifully re-landscaped for low-maintenance living. A series of Indian-stone paved patio areas provide ideal spaces for outdoor seating and al-fresco dining, including a breakfast patio. Steps lead to a raised rear garden enclosed by timber-fence panelling with direct access to the integral garage. The garden enjoys a south-facing aspect, allowing for ample natural sunlight throughout the day.
Energy Efficiency and Environmental Impact
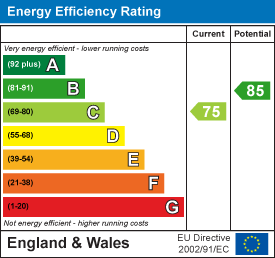
Although these particulars are thought to be materially correct their accuracy cannot be guaranteed and they do not form part of any contract.
Property data and search facilities supplied by www.vebra.com
