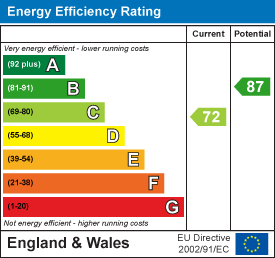
8, Vine Street
Evesham
Worcestershire
WR11 4RE
Badsey Fields Lane, Badsey, Evesham
Per Month £1,350 p.c.m. To Let
3 Bedroom Bungalow - Detached
- ** Available Now **
- Spacious Detached Bungalow
- Three Bedrooms
- Two Bathrooms
- Village Location
- Detached Garage
- Ample Off Road Parking
- Conservatory
- Council Tax Band - D
- Energy Performance Rating - C
** Available Now ** A spacious three-bedroom detached bungalow sat on a good sized corner plot situated in the village of Badsey.
The accommodation briefly comprises of entrance hall, sitting room, kitchen/breakfast room, conservatory, three bedrooms with en-suite to bedroom one and bathroom.
Externally is an enclosed garden, ample off-road parking and detached garage. The property is newly double glazed and a new boiler with gas centrally heated. Property Ready from early November.
Council Tax Band - D
Energy Performance Rating - C
Deposit: £1,555.00 which is returnable in full subject to the satisfactory condition of the property at the end of the term.
Holding Deposit - £310.00 (no VAT) may be requested to secure a property (subject to references, contract & landlords approval). Non-refundable if the tenant withdraws. Otherwise used towards first rent or balance of the deposit, when signing the tenancy agreement.
Entrance Hall
Obscure double glazed front door, double glazed window to the front aspect, airing cupboard and fitted carpet.
Lounge/Dining Room
4.98m x 3.76m (16'4" x 12'4")Double glazed sliding doors to the rear aspect, single panel radiator, gas feature fire and fitted carpet. Leads to the Conservatory and Kitchen.
Kitchen
3.63m x 2.87m (11'11" x 9'5")Double glazed window to the front aspect, range of wall and base units with worktop over, one and a half bowl sink, drainer, mixer tap, tiled splash back, built in gas hob, built in electric oven, space for a fridge/freezer, wood effect flooring and single panel radiator.
Conservatory
3.12m x 2.34m (10'3" x 7'8")Part brick and double glazed construction, double glazed sliding doors to the rear aspect and fitted carpet.
Master Bedroom
4.29m x 2.95m (14'1" x 9'8")Double glazed window to the rear aspect, double fitted wardrobes, single panel radiator and fitted carpet. Leads to the En-Suite
En-Suite
Obscure double glazed window to the rear aspect, shower cubicle, dual flush low level w/c, pedestal wash hand basin, single panel radiator and wood effect flooring.
Bedroom Two
3.63m x 2.41m (11'11" x 7'11")Double glazed window to the front aspect, single panel radiator and fitted carpet.
Bedroom Three
2.46m x 2.41m (8'1" x 7'11")Double glazed window to the front aspect, single panel radiator and fitted carpet.
Bathroom
Double shower cubicle, low level w/c and wash hand basin.
Rear Aspect
Enclosed rear garden laid mainly to lawn with beds and borders, patio area, rear gated access, summer house and off road parking for four vehicles.
Front Aspect
Lawn and path leading to the front door.
Garage
With up and over door, parking in front of garage.
Council Tax Band
Currently tax band 'D' this is subject to change during the conveyance if the property has been extended since 1st April 1991
Energy Efficiency and Environmental Impact

Although these particulars are thought to be materially correct their accuracy cannot be guaranteed and they do not form part of any contract.
Property data and search facilities supplied by www.vebra.com















