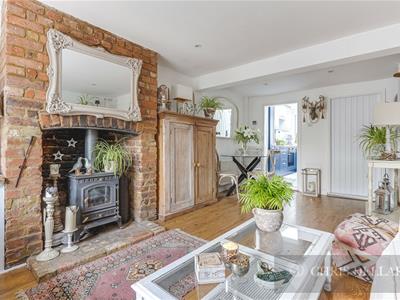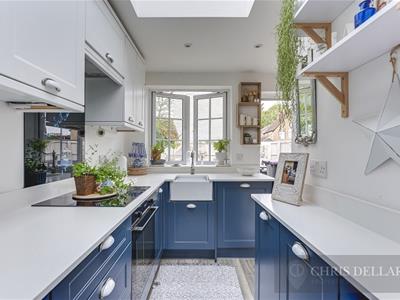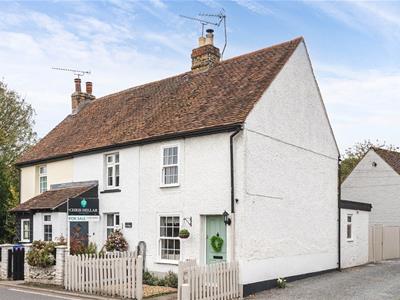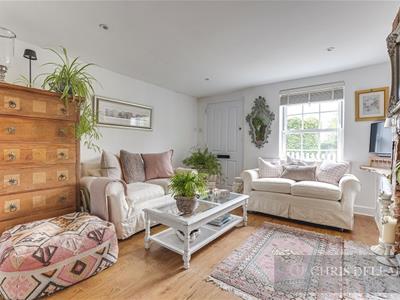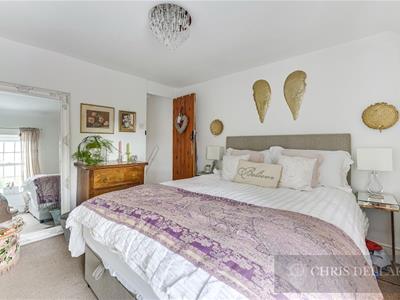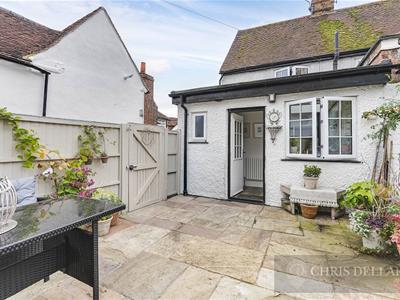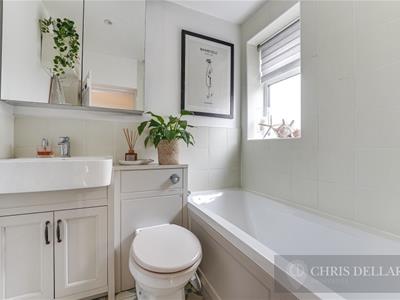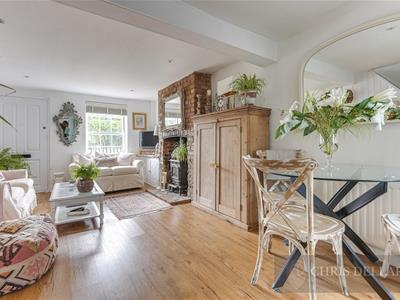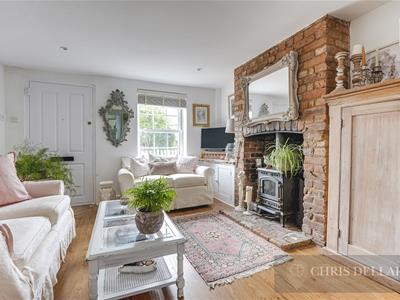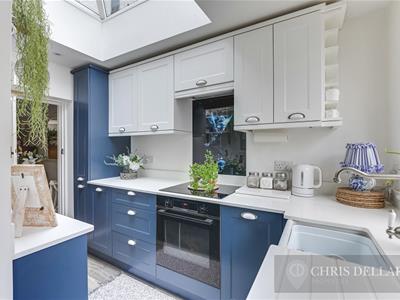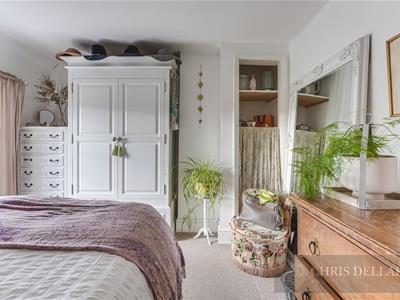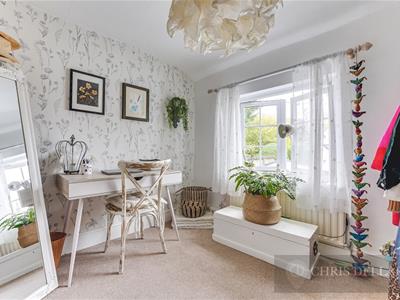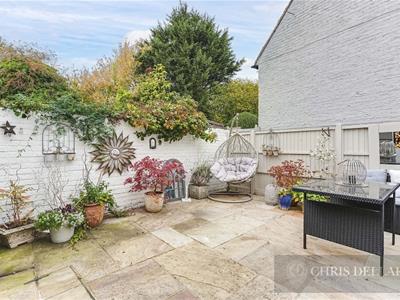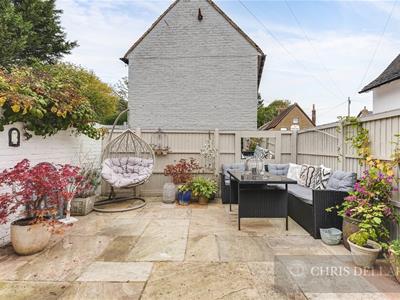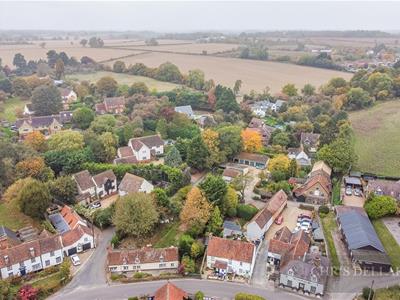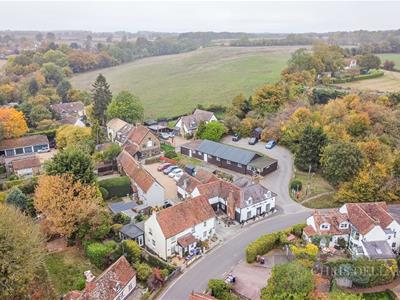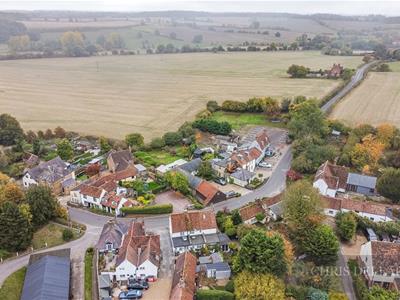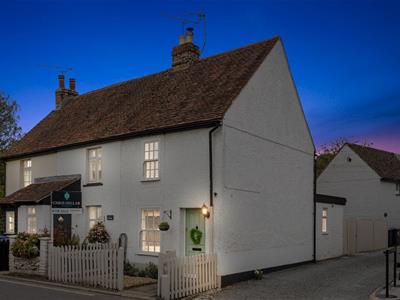
58A High Street
Buntingford
Hertfordshire
SG9 9AH
Wareside, Nr Ware
Offers In Excess Of £355,000
2 Bedroom House - End Terrace
- Exceptional Georgian Cottage
- Two Double Bedrooms
- En-Bloc Garage
- Gas Fired Central Heating
- Secluded Courtyard Style Garden
- Modern Kitchen & Bathroom
- Short Drive to Ware
- Village Location
- Open Fireplace with Log Burner
- VENDOR SUITED !
Exceptional end of terrace Georgian cottage, uniquely offering the advantage of a single en bloc garage, situated in the popular village of Wareside within a short drive from the market town of Ware. This property offers two double bedrooms, a spacious lounge/diner, modern kitchen and bathroom.
Further benefits include uPVC double glazing, gas fired central heating and integrated kitchen appliances. Features include exposed brick fireplace with inset log burner, smooth ceilings and a bespoke uPVC double glazed lantern above the kitchen. The Vendor is suited !
AN EARLY VIEWING IS HIGHLY RECOMMENDED !
Entrance
Solid wooden front door into:
Lounge/Diner
5.56m x 3.51m (18'3 x 11'6)uPVC double glazed sash window to front. Exposed brick fireplace with hearth housing log burner. Two radiators. Low level cupboard to alcove containing meters. Wood laminate floor covering. Inset downlights. Access to staircase leading to first floor. Latched doors to bathroom and:
Kitchen ( 'L' Shaped)
3.51m x 3.00m (11'6 x 9'10)uPVC double glazed window to rear with views over courtyard garden. Range of wall & base units incorporating quartz work surfaces and returns, drawers, and butler style sink with mixer tap. Integrated washing machine, microwave, electric oven/grill, four ring electric hob, extractor and fridge/freezer. Cupboard containing wall mounted gas fired boiler. Wood laminate floor covering. uPVC double glazed door to rear garden.
Bathroom
1.80m x 1.60m (5'11 x 5'3)uPVC double glazed window to side with obscured glass. Suite comprising panel enclosed bath with shower over & shower screen, vanity unit with inset wash hand basin and enclosed cistern WC. Radiator. Tiling to splashbacks. Extractor. Ceramic floor tiles.
FIRST FLOOR
Short Landing
Loft hatch. Doors to bedrooms.
Bedroom One
3.53m x 3.12m (11'7 x 10'3)uPVC sash window to front. Radiator.
Bedroom Two
2.77m x 2.41m (9'1 x 7'11)uPVC double glazed window to rear. Radiator.
EXTERIOR
Front Garden
Picket fence to boundaries.
Rear Garden
Westerly facing courtyard style garden with lockable side gate.
Garage
Single en-bloc garage.
Disclaimer
We are not qualified to test any apparatus, equipment, fixtures and fittings or services so cannot verify that they are in working order or fit for their intended purpose. We do not have access to any lease documents or property deeds; therefore prospective purchasers should rely on information given by their Solicitors on these matters. Measurements are approximate and are only intended to provide a guide.
Energy Performance Certificate
Energy Efficiency and Environmental Impact
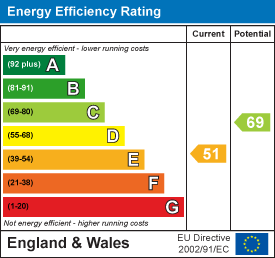
Although these particulars are thought to be materially correct their accuracy cannot be guaranteed and they do not form part of any contract.
Property data and search facilities supplied by www.vebra.com
