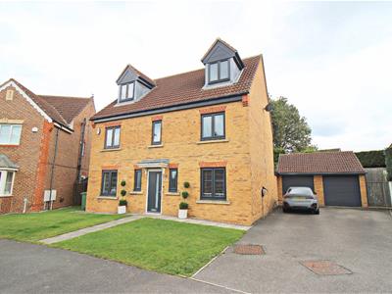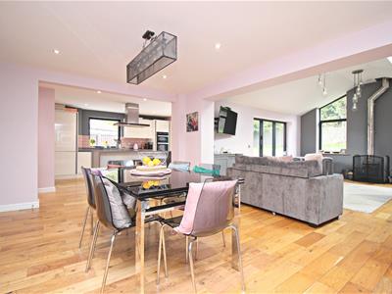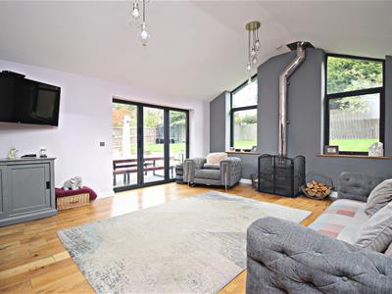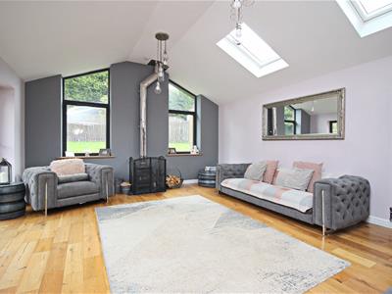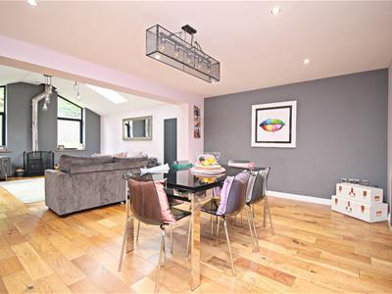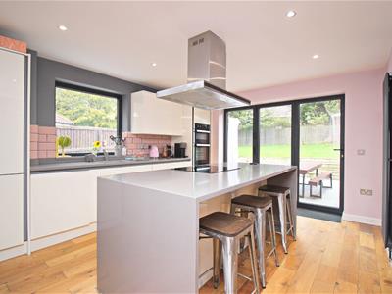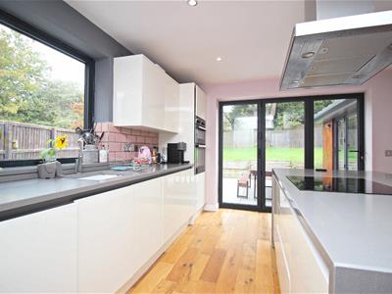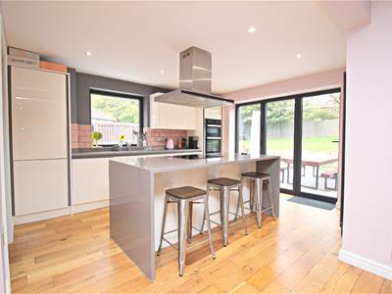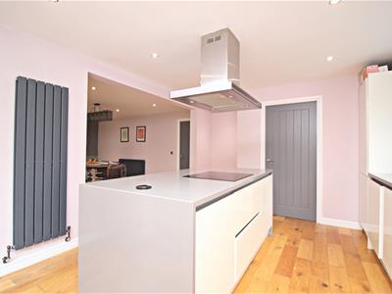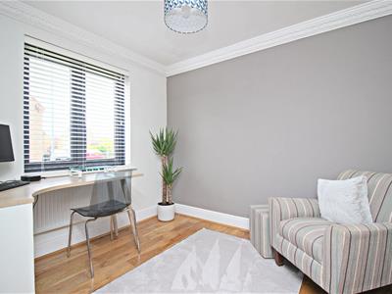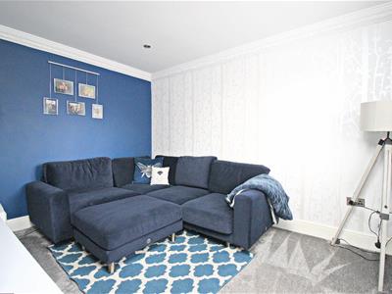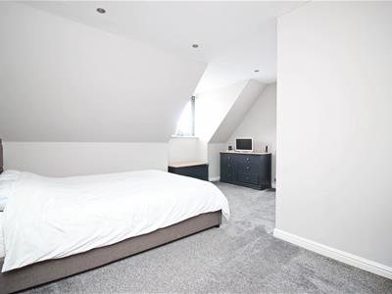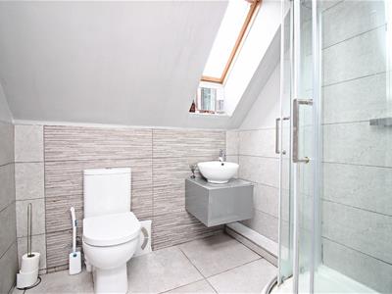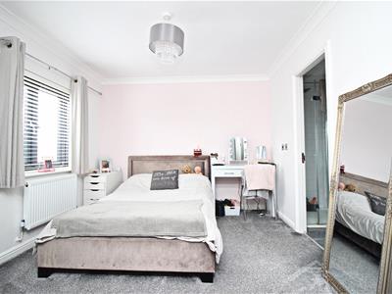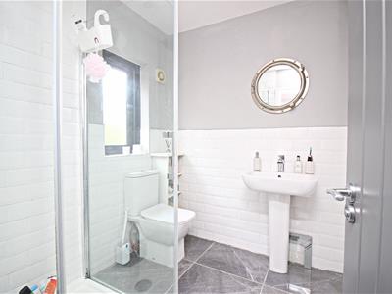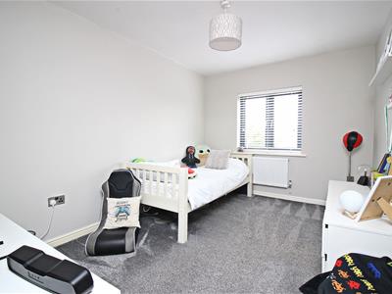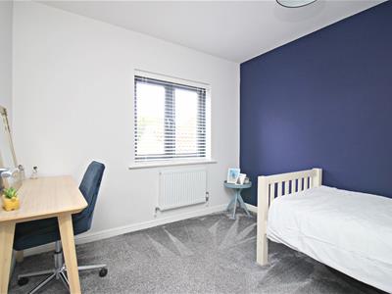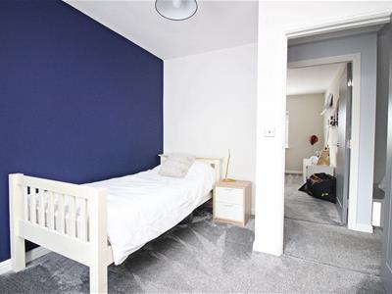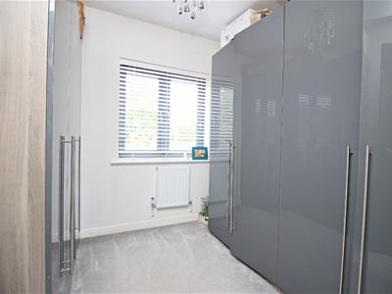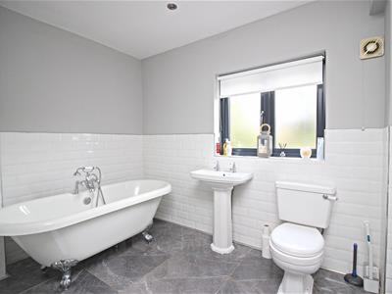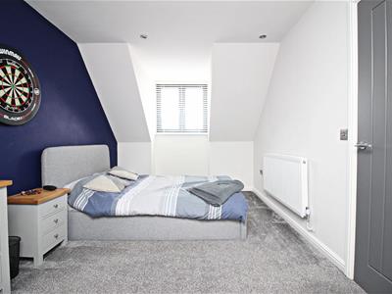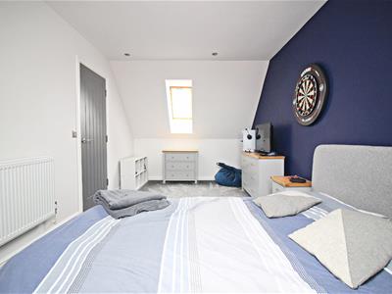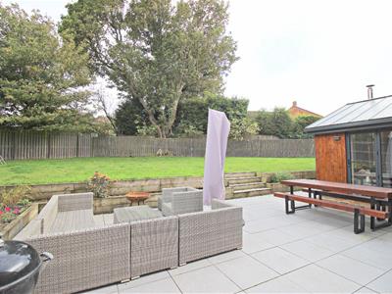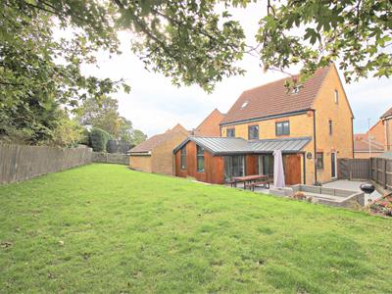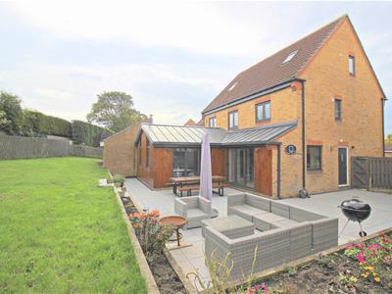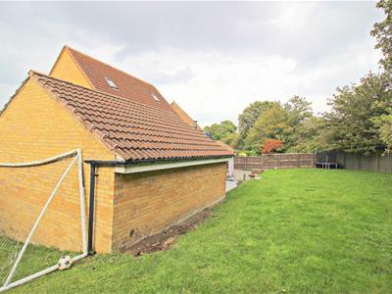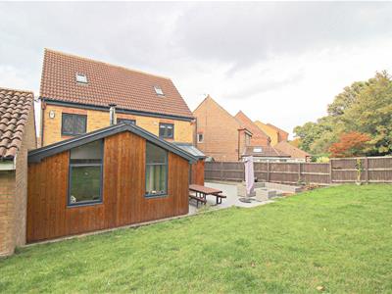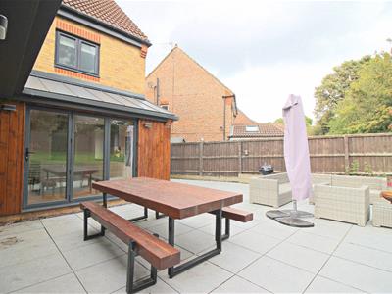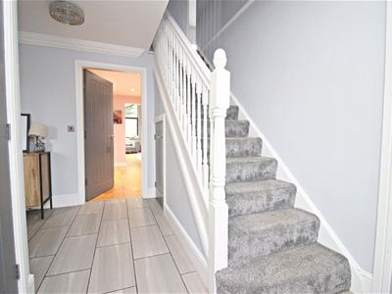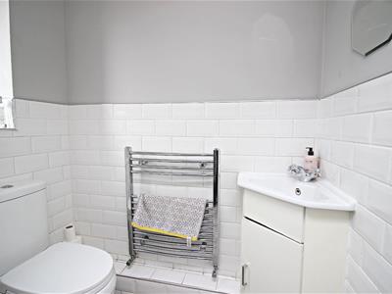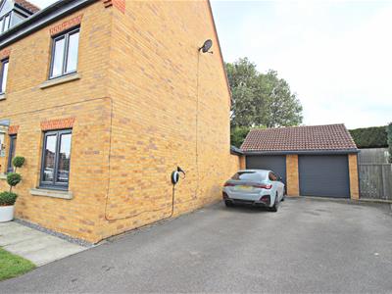
45 Front Street
Chester Le Street
DH3 3BH
Beamish View, Birtley, Chester Le Street
£450,000
6 Bedroom House - Detached
- 6 BEDROOM
- DETACHED FAMILY HOME
- SUPERB EXTENSTION TO REAR
- SPACIOUS OPEN PLAN LIVING ACCOMADATION
- FANTASTIC KITCHEN
- HIGH QUALITY FIXTURES AND FITTINGS
- TWO ENSUITES
- NO UPPER CHAIN
- PRIVATE REAR GARDEN
- DETACHED DOUBLE GARAGE
* NO CHAIN * LARGE PLOT WITH PRIVATE GARDEN * FANTASTIC EXTENSION TO REAR * HIGH QUALITY FIXTURES AND FITTINGS THROUGHOUT * SUPERB FAMILY LIVING AREA * DRIVEWAY AND DOUBLE GARAGE *
This impressive six bedroom detached house has been thoughtfully upgraded and extended by our client, including a fantastic refitted kitchen, bathroom and en-suites, as well as a substantial rear extension creating an outstanding open plan living space. The property occupies a generous corner plot with a pleasant outlook and views towards the Angel of the North, complemented by a large driveway providing parking for several cars and a detached double garage with electric doors.
The internal layout briefly comprises welcoming hallway, downstairs WC, sitting room, study, and a superb ‘L’ shaped open plan area to the rear incorporating the kitchen, dining area and family room with feature fireplace. The kitchen and family area benefit from bi-fold doors opening onto the garden, while the family room also features large windows and Velux windows, allowing ample natural light to flood the space. A useful utility room completes the ground floor.
To the first floor are four well-proportioned bedrooms, the principal with en-suite, plus a modern family bathroom.
The second floor offers two further double bedrooms, one with its own en-suite. All bedrooms are of an excellent size, and the home is very well presented throughout.
Externally, the property enjoys a private rear garden with a patio area and a large lawn, ideal for family use and entertaining. The corner position enhances both the sense of space and privacy, making the outdoor areas a real highlight.
Beamish View in Birtley is a highly regarded development, well placed for access to Chester-le-Street, Gateshead and Newcastle. It offers convenient links to the A1(M) for commuting, as well as being close to local shops, schools and amenities. An excellent location for families seeking both practicality and leisure opportunities.
GROUND FLOOR
Hallway
Downstairs WC
1.6 x 1 (5'2" x 3'3")
Sitting Room
3.6 x 2.7 (11'9" x 8'10")
Study
2.9 x 2.5 (9'6" x 8'2")
Utility
2.4 x 1.7 (7'10" x 5'6")
Dining Area
4.8 x 3.6 (15'8" x 11'9")
Lounge / Family Room
5.2 x 4.6 (17'0" x 15'1")
Kitchen
4.3 x 3.7 (14'1" x 12'1")
FIRST FLOOR
Landing
Bedroom
3.7 x 3.1 (12'1" x 10'2")
En-Suite
2 x 1.9 (6'6" x 6'2")
Bedroom
3.8 x 2.8 (12'5" x 9'2")
Bedroom
3.4 x 2.8 (11'1" x 9'2")
Bedroom
2.6 x 2.4 (8'6" x 7'10")
Bathroom
3 x 2.4 (9'10" x 7'10")
SECOND FLOOR
Landing
Bedroom
4.7 x 4.4 (15'5" x 14'5")
En-Suite
2.1 x 1.9 (6'10" x 6'2")
Bedroom
4.5 x 2.8 (14'9" x 9'2")
EXTERNALLY
Double Garage
5.6 x 5.4 (18'4" x 17'8")
AGENT'S NOTES
Electricity Supply: Mains
Water Supply: Mains
Sewerage: Mains
Heating: Gas Central Heating
Broadband: Basic 15 Mbps, Superfast 67 Mbps, Ultrafast 1,800 Mbps
Mobile Signal/Coverage: Good/Average
Tenure: Freehold
Council Tax: Durham County Council, Band F - Approx. £3,724 p.a
Energy Rating: C
Disclaimer: The preceding details have been sourced from the seller and OnTheMarket.com. Verification and clarification of this information, along with any further details concerning Material Information parts A, B & C, should be sought from a legal representative or appropriate authorities. Robinsons cannot accept liability for any information provided.
HMRC Compliance requires all estate agents to carry out identity checks on their customers, including buyers once their offer has been accepted. These checks must be completed for each purchaser who will become a legal owner of the property. An administration fee of £30 (inc. VAT) per individual purchaser applies for carrying out these checks.
Energy Efficiency and Environmental Impact
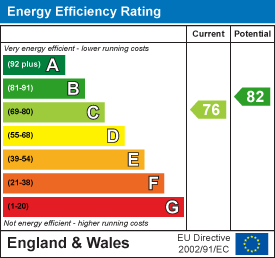
Although these particulars are thought to be materially correct their accuracy cannot be guaranteed and they do not form part of any contract.
Property data and search facilities supplied by www.vebra.com
