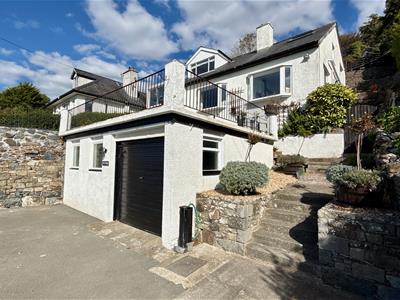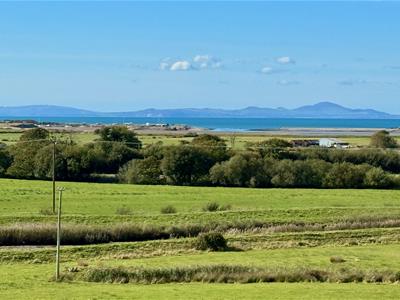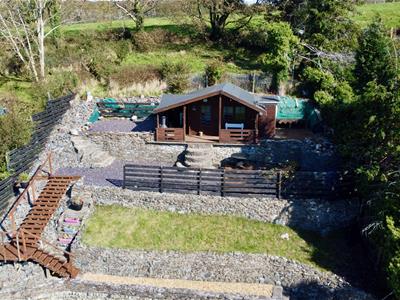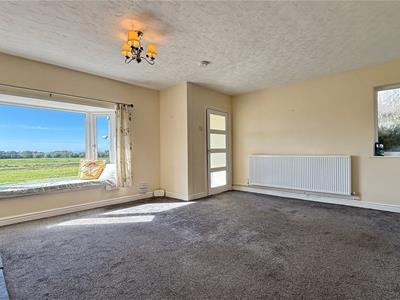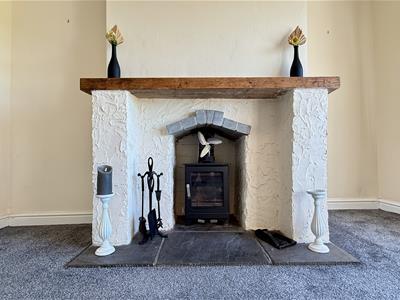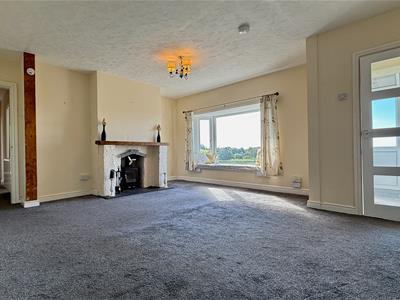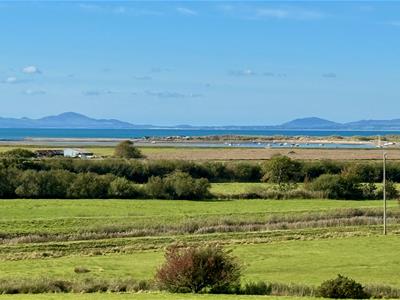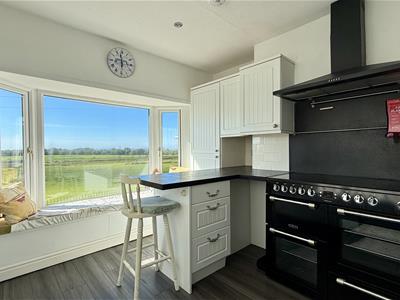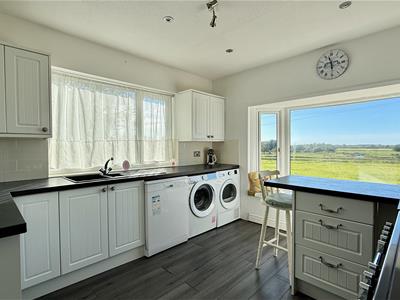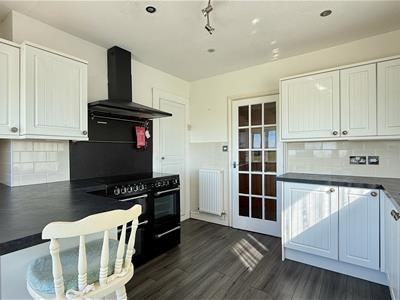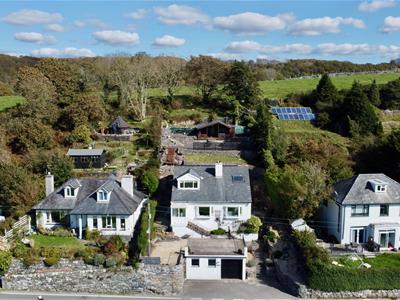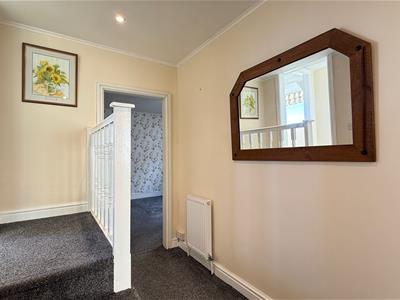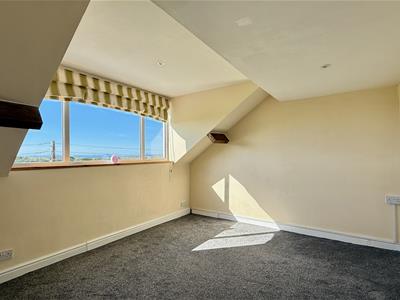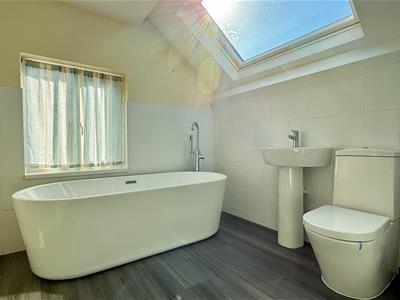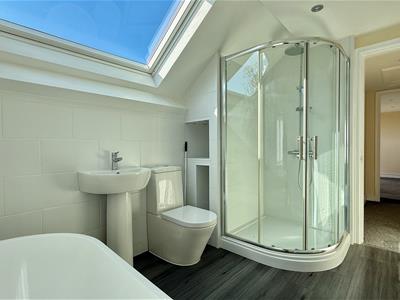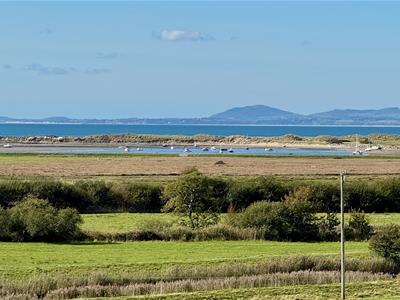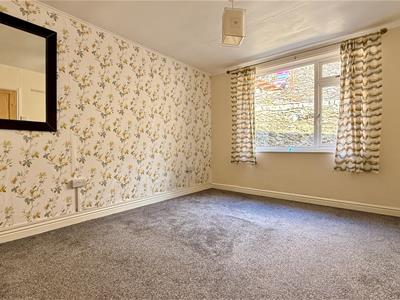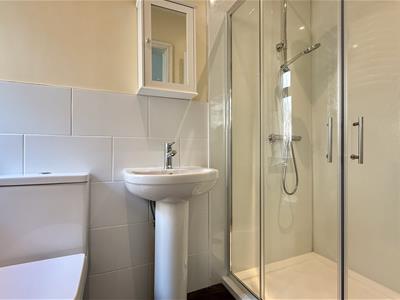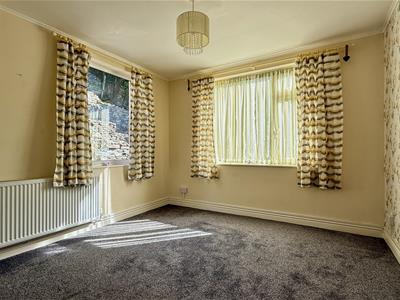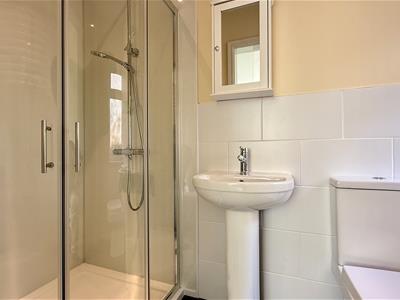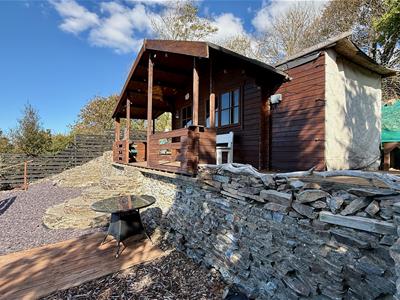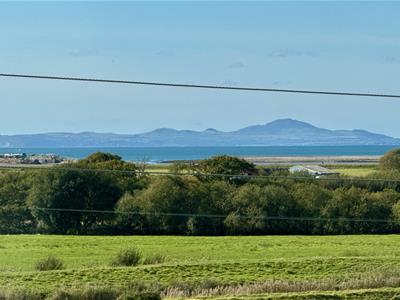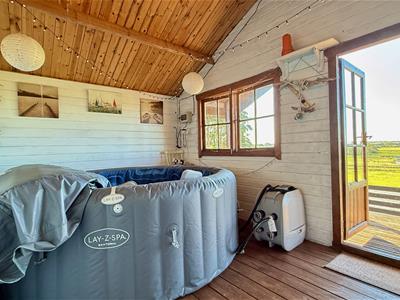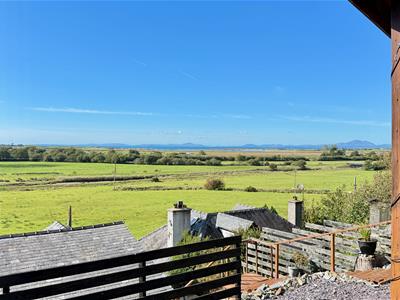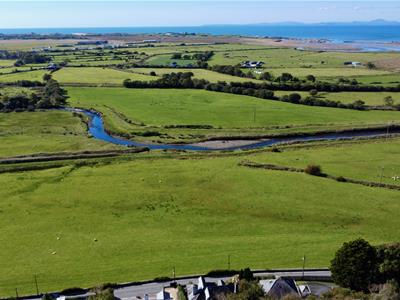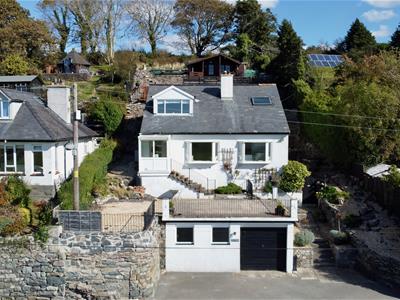
Monopoly Buy Sell Rent
Tel: 01341 475000
1a Tyn Celyn,
Sarn Hir
Llanbedr
Gwynedd
LL45 2HN
Llanbedr
£355,000
3 Bedroom House - Detached
- Detached refurbished house with far reaching estaury and sea views across Cardigan Bay to Lyn Peninsula
- Landscaped garden with log cabin, outdoor kitchen and hot tub
- 3 Bedrooms and 3 bathrooms including freestanding bath
- Extensive renovation project, new heating system, rewiring, flooring and carpets, bathrooms and more
- Cosy log burning stove in lounge, breakfast kitchen with electric range
- Heating grant payback benefit of up to £5000 to be transferred to new owner
- Garage and driveway parking
- Walking distance of Llanbedr village with local amenities and pubs
- River, woodland and beach walks from the doorstep
- NO ONWARD CHAIN
Located on the affectionally named "Millionaires Row", new owners will really feel they have won the jackpot with this incredible refurbished detached house with views to die for over Cardigan Bay and the Llyn Peninsula.
Tyr Graig offers a perfect blend of modern comfort and natural beauty. Extended and refurbished to a high standard, the property boasts 3 spacious bedrooms, all with en-suite and the principal including a freestanding bath. There is a driveway parking plus a garage, landscaped gardens with sun terraces and a large log cabin with spectacular views.
The well-equipped kitchen is a delight, featuring a Range-style electric cooker. Both lounge and kitchen boast large bays with window seats providing lovely spots to enjoy the sea views. Throughout there is a feeling of space and light. The coastal facing sunroom, drenched in natural light, is an ideal retreat for relaxation on chillier days and the log burner in the lounge is perfect for cosy winter evenings. New flooring and carpets have been laid throughout.
The tiered low maintenance garden is a true highlight, featuring sun terraces, an incredible log cabin with power and potential for WIFI, a new lazy spa hot tub and Chiminea is also included. A covered BBQ area complete with a pizza oven, grill, and microwave is perfect for alfresco entertaining.
The property is further enhanced by a new air source heating system, complete with an extra-large water tank, ensuring a steady supply of hot water for the multiple bathrooms. The principal bedroom suite is superb with a private corridor, double bedroom, storage area and bathroom with both shower and freestanding bath.
With river, woodland, and beach walks right on your doorstep, this property is ideally situated on the outskirts of the popular coastal village of Llanbedr, with local amenities, transport links, pubs, and schools. The absence of an onward chain makes this an even more appealing opportunity.
Sun Room, Entrance Porch
Facing the coast with expansive views, this sun room also doubles up as an entrance porch/boot room and has a slate floor, glazing to front and side and space for coats and boots plus seating. A door leads to the entrance hall and into the lounge.
Lounge
4.68 x 5.51 (15'4" x 18'0")Full of light, with a large bay with window seat to the front enjoying wonderful views and further window to the side. A recently installed log burner with new chimney liner sits on a slate hearth with wooden mantel and creates a cosy focal feature. Door to rear lobby.
Breakfast Kitchen
3.53 x 3.79 (11'6" x 12'5")With a large bay to the front and a range of white base and wall units with substantial high specification double oven electric range style cooker and breakfast bar. Included in the sale are the dishwasher, washing machine, large built in fridge freezer and heat pump tumble drier.
Rear Lobby
With door to garden, kitchen and cloakroom. Stairs rise to the first floor.
Cloakroom/WC
With WC, laminate flooring and corner hand basin.
Principal Bedroom Suite
On the first floor a private corridor leads to the principal bedroom suite which spans the width of the house and comprises of a large double bedroom and an en-suite with both shower and free standing bath. In addition there is a small storage room with boiler and water tank.
Principal Bedroom
4.21 x 3.23 (13'9" x 10'7")This spacious double occupies the extended dormer and commands expansive estuary and sea views across fields through the picture window. Door leads to private corridor and en-suite.
En-Suite Principal Bedroom
2.35 x 3.34 (7'8" x 10'11")Well appointed with both shower with rainforest attachment and free standing oval bath with Jacuzzi style taps, low level WC, hand basin and roof light window plus window to the side. Dark grey wood effect laminate flooring and part tiled walls.
Bedroom 2
4.28 x 3.22 (14'0" x 10'6")With dual aspect windows and garden views, sliding glass door to en-suite.
En-Suite Bedroom 2
1.35 x 3.23 (4'5" x 10'7")Having corner shower with rainforest attachment, hand basin and WC. Dark grey wood effect laminate flooring, part tiled walls, heated towel rail and window to the rear.
Bedroom 3
With dual aspect windows and garden views, sliding glass door to en-suite.
En-Suite Bedroom 3
3.44 x 3.27 (11'3" x 10'8")Having corner shower with rainforest attachment, hand basin and WC. Dark grey wood effect laminate flooring, part tiled walls, heated towel rail and window to the rear and side.
Loft
The loft is boarded with power and lighting and spans the whole width of the house. It has a drop down ladder and new sliding loft access cover.
Log Cabin
The fabulous log cabin sites at the top of the garden and has power and lighting plus Ethernet cable to the rear which can provide WIFI if required. Perfect for relaxing and enjoying the wonderful surrounds what ever the weather, this could also make an ideal home office, gym or hobby room.
The views are even more spectacular at this elevation and to the front there is a wide veranda from which to enjoy them. A Lazy Spa, top of the range inflatable hot tub is located inside the main cabin and can be moved outside in the summer. Close by is a covered BBQ area with gas fired pizza oven, electric plancha grill and stainless steel microwave. A chiminea log burner and patio furniture complete the outdoor entertaining centre.
Garage
There is driveway parking for up to two cars plus a double garage with power and new LED lighting. Additional parking is available in a public lay by just yards away.
External
The low maintenance gardens have been thoughtfully landscaped to create terraces and patios which maximise the views. To the front is a large elevated patio facing the sea with easy access to the lounge. Slate walled pathways and a wooden staircase lead up to the log cabin past flat lawn area, blue chipped slate and gravelled terraces flanked with colourful mature bushes and shrubs. All terraces face the coast with a sunny aspect and positioned perfectly to catch spectacular sunsets. Fencing and trees provide privacy and at the top the garden is bordered by fields.
Additional Information
The property is connected to mains electricity, water and drainage. It is fully double glazed with a new wet heating system and air source heat pump plus log burning stove.
Heating Grant Pay Back Scheme
New owners will benefit from a heating grant payback scheme equating to a payment of £493 per quarter with 11 payments to run.
Details of Refurbishment
The property has undergone a comprehensive renovation project starting in 2020 and includes new uPVC double glazed Velux windows and dormer extension. A new central heating system (wet system and air source heat pump) has been installed with new radiators in each room and an extra-large water tank to service multiple bathrooms. All en-suite bathrooms are newly installed and benefit from remote controlled electric radiators and extraction fans.
The property has been fully rewired including new fuse board and smart meter. Underfloor insulation has been added to the first floor and there is new flooring and carpeting throughout. A new log burner and liner has been installed, The majority of the kitchen appliances are new. An ethernet cable has been installed to provide WIFI up to the log cabin if required and external lighting and sockets abound. The garden has been extensively landscaped.
Llanbedr and its Surrounds
Tyr Graig is located in the popular coastal village of Llanbedr situated on the western coastal fringe of the Snowdonia National Park and close to beautiful sandy beaches. The village is served by a convenience store, two public houses, a country house hotel and the village church. The local playing fields, Llanbedr CIW Primary School and the Cylch are just a few minutes walk away. Harlech with its World Heritage listed castle, famous beach and the renowned Royal St David's links golf course is 2 miles north of the village. Further afield are the larger towns of Barmouth (7 miles) and Porthmadog (12 miles) which offer more shops and large supermarkets. At least two of the major supermarkets operate a delivery service to the village.
There is a local bus service, and a railway station 5 minutes walk away serves the Cambrian Coastline track and provides excellent links to nearby towns including Porthmadog and Barmouth with regular services to the Midlands and beyond. Behind the village of Llanbedr is the spectacular Rhinog mountain range that comprises countless hiking challenges for all abilities.
Energy Efficiency and Environmental Impact

Although these particulars are thought to be materially correct their accuracy cannot be guaranteed and they do not form part of any contract.
Property data and search facilities supplied by www.vebra.com
