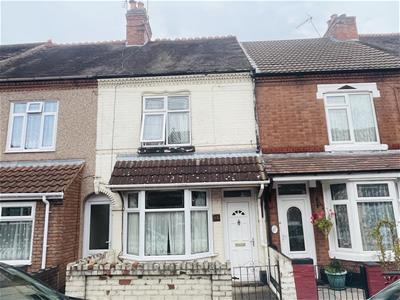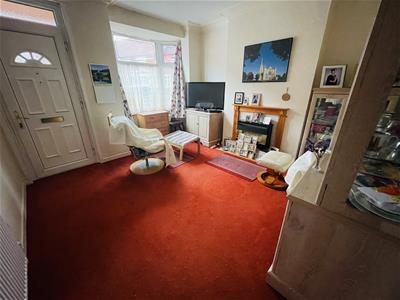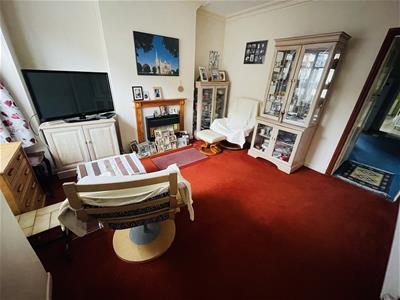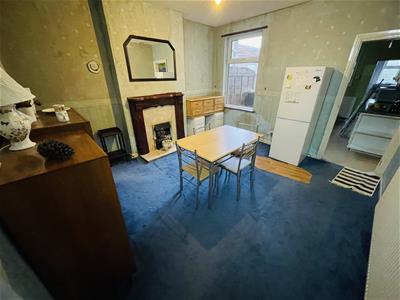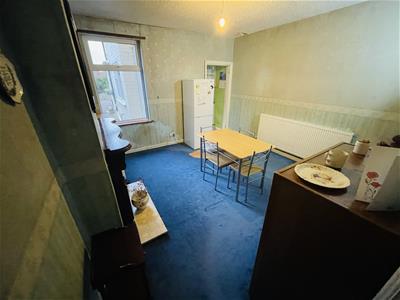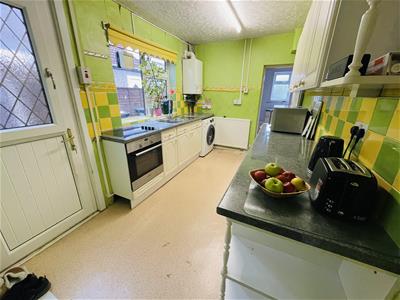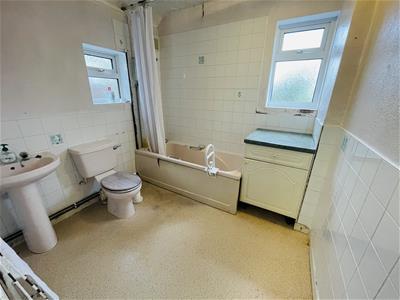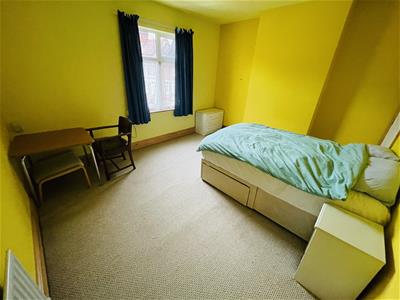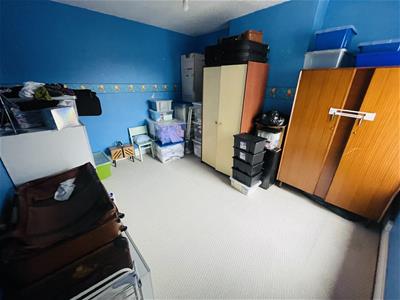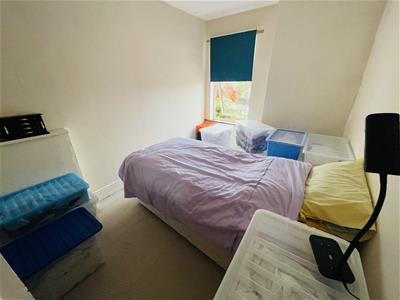
2 Bond Gate Chambers, Nuneaton
CV11 4AL
Aston Road, Abbey Green, Nuneaton
Offers Over £155,000
3 Bedroom House - Terraced
- TRADITIONAL MID TERRACE IN POPULAR SUBURB
- THREE BEDROOMS
- TWO RECEPTION ROOMS, FITTED KITCHEN
- GROUND FLOOR BATHROOM
- GARDEN TO REAR, FOREGARDEN AT THE FRONT
- CLOSE TO TOWN CENTRE
- GAS CENTRAL HEATING & DOUBLE GLAZING
- EPC: D, COUNCIL TAX BAND: A
- VIEWING BY PRIOR APPOINTMENT
- NO ONWARD CHAIN
**No Onward Chain**
Located in the charming area of Abbey Green, this delightful terraced house on Aston Road offers a perfect blend of comfort and convenience. With two inviting reception rooms, this property provides ample space for both relaxation and entertaining. The well-proportioned living areas are filled with natural light, creating a warm and welcoming atmosphere.
The house boasts three spacious bedrooms, making it an ideal home for families or those seeking extra space for guests or a home office. Each bedroom is designed to provide a peaceful retreat, ensuring restful nights and rejuvenating mornings.
The property features a well-appointed bathroom, designed for both functionality and comfort. It is equipped to meet the needs of modern living while maintaining a classic charm.
Located in a desirable neighbourhood, this home is within easy reach of local amenities, schools, and parks, making it a perfect choice for those who appreciate community living. The terraced design not only enhances the character of the property but also fosters a sense of belonging within the street.
Entrance
Via canopy porch and double glazed entrance door leading into:
Reception Room
4.39m into bay x 3.70m (14'4" into bay x 12'1")Double glazed bay window to front, gas fire with feature surround, radiator, coving to textured ceiling, doorway into:
Inner Hallway
Door to under-stairs storage cupboard and opening into:
Reception Room
3.44m x 3.70m (11'3" x 12'2")Double glazed window to rear, coal effect gas fire set in feature surround, radiator, textured ceiling, opening to staircase and further doorway to:
Kitchen
3.90m x 2.42m (12'10" x 7'11")Fitted with a matching range of base and eye level units with worktop space over, 1+1/4 bowl stainless steel sink with single drainer, swan neck mixer tap and tiled splashbacks, plumbing for washing machine, space for fridge, electric fan assisted oven, four ring hob, double glazed window to side, radiator, textured ceiling, double glazed door to garden, folding door, door to:
Bathroom
Fitted with three piece coloured suite comprising panelled bath with shower over, pedestal and low-level WC, tiled splashbacks, obscure double glazed window to rear, obscure double glazed window to side, textured ceiling.
Stairs
Stairs rising to first floor
Landing
Access to part boarded loft with pull down ladder, doors to:
Bedroom
3.65m x 4.24m (12'0" x 13'11")Double glazed window to front, radiator, door to Storage cupboard,
Bedroom
3.93m x 3.34m (12'11" x 10'11")Double glazed window to rear, radiator, textured ceiling.
Bedroom
3.89m x 2.45m (12'9" x 8'0")Double glazed window to rear, radiator, textured ceiling.
Outside
To the rear is an enclosed garden with access between two properties. To the front is a fore-garden with wall and gate.
General Information
Please Note: All fixtures & Fittings are excluded unless detailed in these particulars. None of the equipment mentioned in these particulars has been tested; purchasers should ensure the working order and general condition of any such items. Council tax is payable to Nuneaton & Bedworth Council and is Band A
Energy Efficiency and Environmental Impact
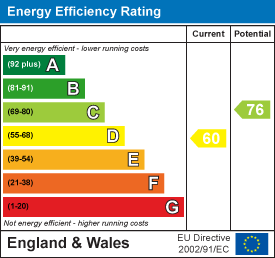
Although these particulars are thought to be materially correct their accuracy cannot be guaranteed and they do not form part of any contract.
Property data and search facilities supplied by www.vebra.com
