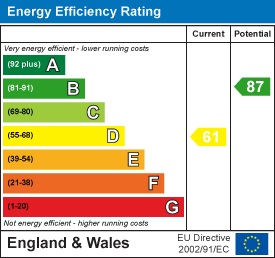
St Michaels House
Malton
North Yorkshire
YO17 7LR
West End, Kirkbymoorside, York
PCM £850 p.c.m. To Let
House
- Three bedroom terraced property in the heart of Kirkbymoorside over three floors
- Open plan living/dining room and kitchen
- Three bedrooms, bathroom, shower room
- Enclosed rear hardstanding garden.
- Fully furnished
- To be let on a 6 month Assured Shorthold Tenancy
- No smokers, pets at landlords discretion
- Usual reference checks apply following an application
- Available 22nd October 2025
Dove Grey, 25 West End is a well proportioned mid-terraced house in the popular market town of Kirkbymoorside, between the other market towns of Helmsley and Pickering with its extensive shopping and transport facilities. The property comprises an open plan living/dining area and kitchen on the ground floor. To the first floor there is a double bedroom and family bathroom, and to the second floor there are two further bedrooms, one with en-suite shower room.
ACCOMODATION
ON THE GROUND FLOOR
OPEN PLAN LIVING ROOM/DINING AREA
6.96m x 4.14m (22'10" x 13'7")Single glazed sliding sash window to the front, single and double radiator, built in cupboards, window to rear, staircase to the first floor with understairs cupboard, beamed ceiling, wall lights, double radiator.
KITCHEN
3.02m x 2.31m (9'11" x 7'7")Range of fitted base and wall mounted units, 1.5 bowl stainless steel sink and drainer with chrome mixer taps over, gas oven and grill, gas 4 ring hob with extractor fan over, dishwasher, 'Main' gas-fired combi boiler, door to outside, uPVC double glazed window to the rear, timber window to the side.
TO THE FIRST FLOOR
LANDING
3.53m x 2.13m (11'7" x 7')uPVC double glazed window to the rear, enclosed staircase to second floor.
BEDROOM 1
4.14m x 3.58m (13'7" x 11'9")Single glazed sliding sash window to the front, fitted wardrobes, and cupboard space, single radiator.
BATHROOM
2.59m x 2.08m (8'6" x 6'10")Three piece suite comprising tiled bath with chrome mixer taps and Mira electric shower over, glazed screen, low flush wc, pedestal hand wash basin, tiled floor and part tiled walls, double radiator, uPVC double glazed window to rear. Airing cupboard including washing machine.
TO THE SECOND FLOOR
BEDROOM 2
4.50m x 4.45m (14'9" x 14'7")Fitted wardrobes, double radiator, with en-suite shower room, window to the rear.
EN-SUITE SHOWER ROOM
Three piece suite comprising shower cubicle with glazed doors and chrome fittings, low flush wc, hand wash basin over vanity unit, tiled floor and tiled walls, chrome heated towel rail.
BEDROOM 3
4.01m x 2.36m (13'2" x 7'9")Single glazed sliding sash window to the front, single radiator.
OUTSIDE
Small enclosed hardstanding garden to the rear, on street parking to the front.
AGENT'S NOTE:
The property is currently operating as a successful holiday let and as such, is available on a fully furnished basis. The landlord will prepare a full inventory of their furnishings and other items remaining in the property during the tenancy.
SERVICES
We understand that the property is connected to mains electricity, gas, water and drainage supplies. All the services have not been tested but we have assumed that they are in working order and consistent with the age of the property.
VIEWING
Strictly by appointment with the Agents, BoultonCooper. Tel. 01653 692151.
COUNCIL TAX
We are verbally informed the property lies in Band C. Prospective tenants are advised to check this information for themselves with North Yorkshire Council 0300 131 2131.
ENERGY PERFORMANCE RATING
Assessed in Band D. The full EPC document can be viewed online or at our Malton office.
Energy Efficiency and Environmental Impact

Although these particulars are thought to be materially correct their accuracy cannot be guaranteed and they do not form part of any contract.
Property data and search facilities supplied by www.vebra.com














