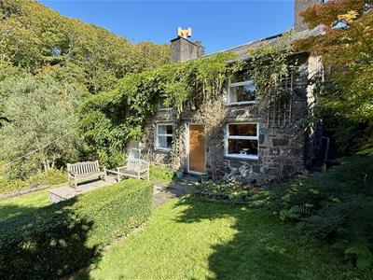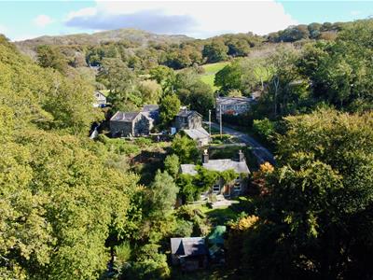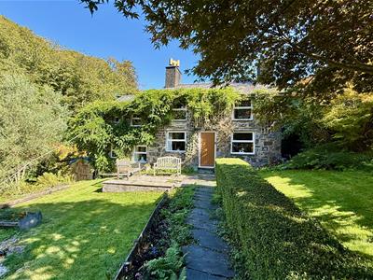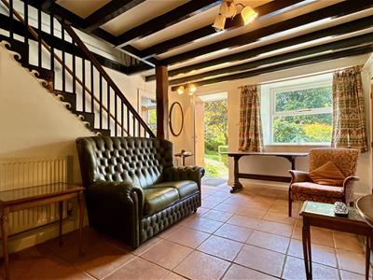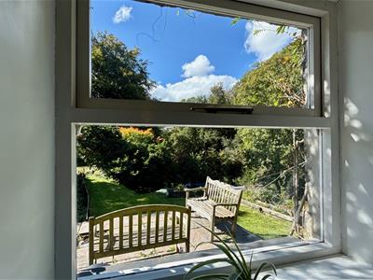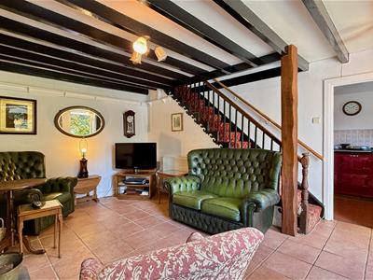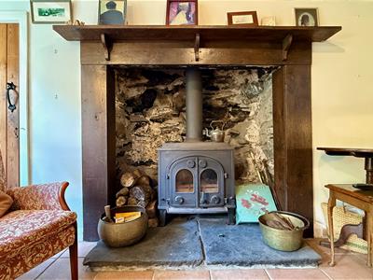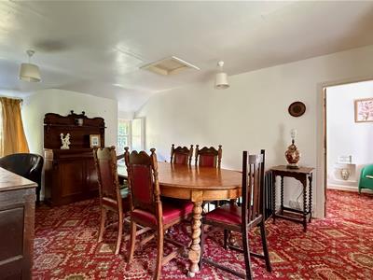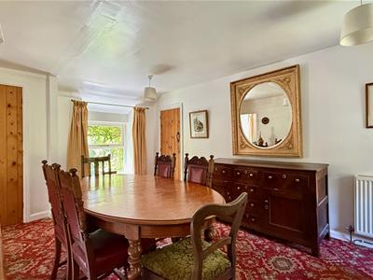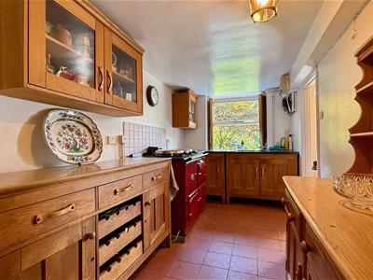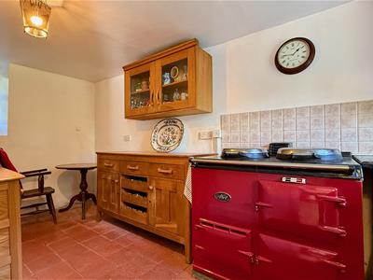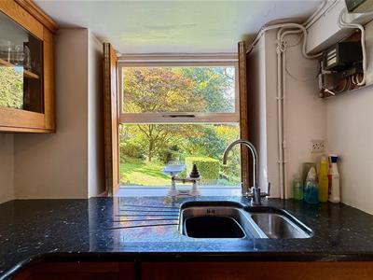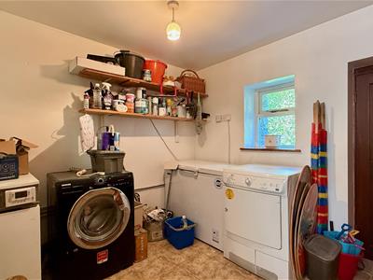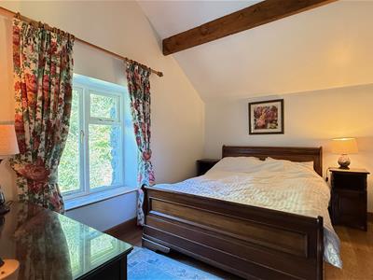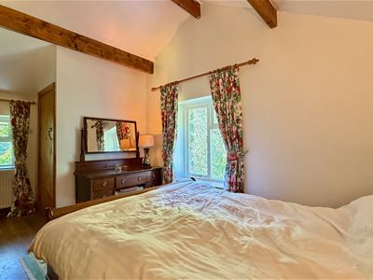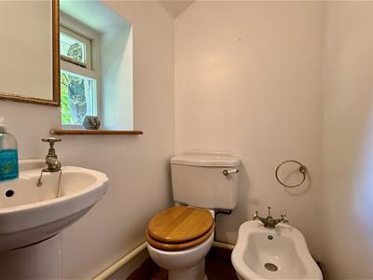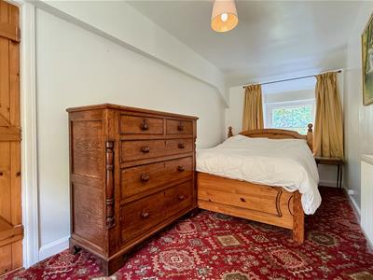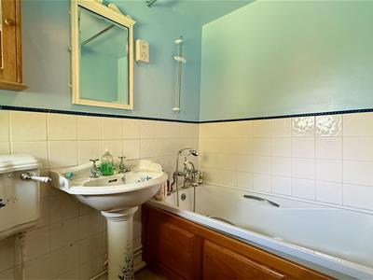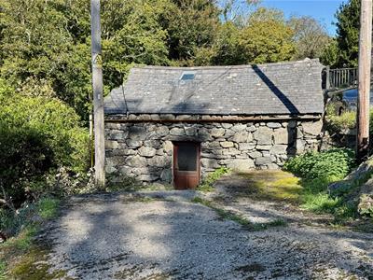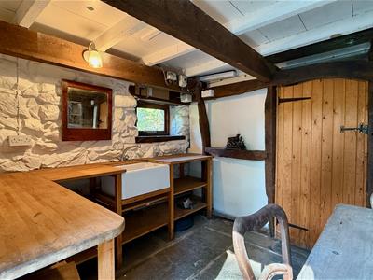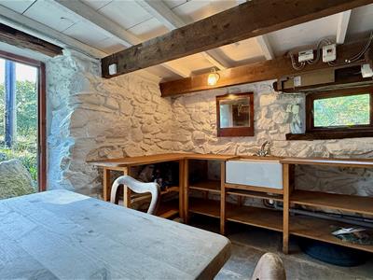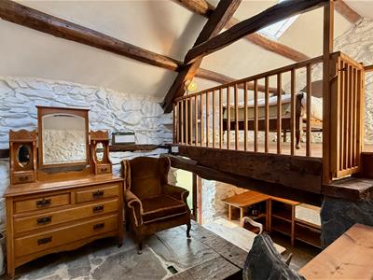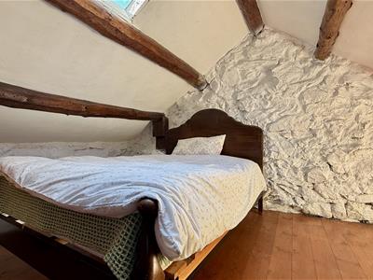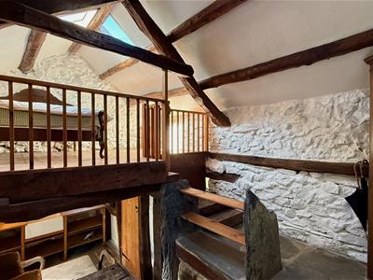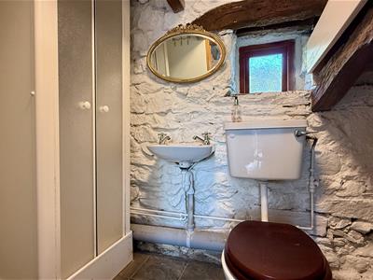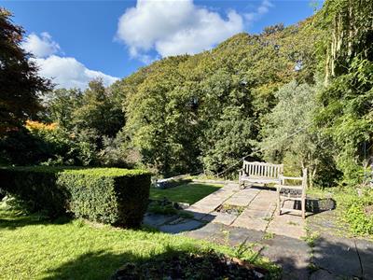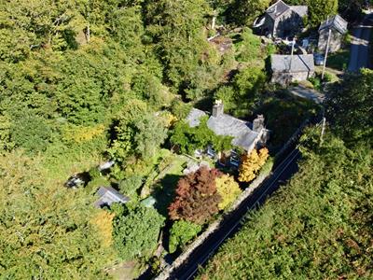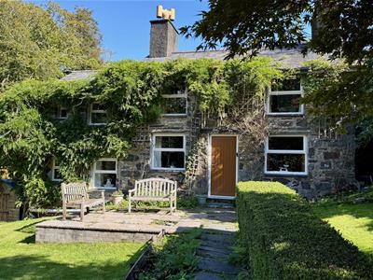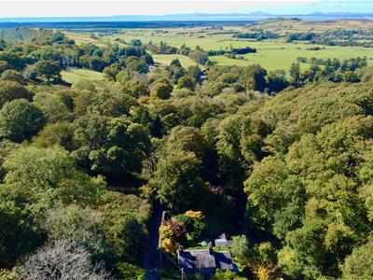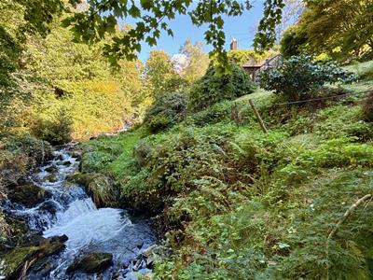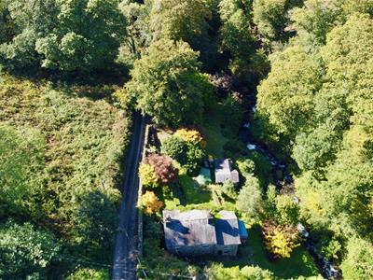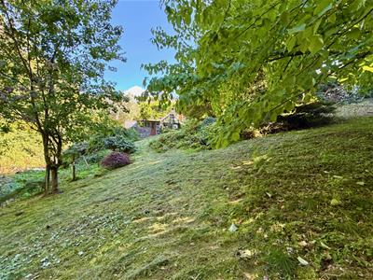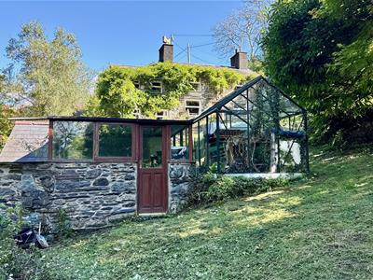
Monopoly Buy Sell Rent
Tel: 01341 475000
1a Tyn Celyn,
Sarn Hir
Llanbedr
Gwynedd
LL45 2HN
Talsarnau
£395,000
3 Bedroom House - Detached
- Detached stone cottage plus self contained barn in the heart of Snowdonia National Park
- Idyllic woodland and riverside location (river well below level of cottage)
- Landscaped gardens approximating to half acre, plus outbuilding and former piggery
- Converted barn with shower room, lounge and mezzanine bedroom
- Full of character, inglenook fireplace, beamed ceilings coupled with oil central heating
- Flexible accommodation, 2/3 bedrooms, cosy lounge, kitchen plus large utility
- Ground floor bathroom and en-suite to principal bedroom
- Outbuilding and original piggery
- Tranquil hamlet with easy accessibility to amenities and transport links
- Perfect home or rural get away with NO ONWARD CHAIN
Attention nature lovers, artists, keen gardeners, wild swimmers and all who appreciate traditional features and a tranquil surrounding. This enchanting extended stone house with self contained barn conversion offers an opportunity to purchase a unique home in a pretty hamlet full of similar character properties.
Sitting in approximately a half acre of landscaped gardens surrounded by woodland and bordered by a river the property framed with wisteria and honeysuckle, features exposed beams, traditional fireplace and pine doors,
The property boasts flexible accommodation, featuring two to three bedrooms, a welcoming lounge complete with a traditional stone fireplace, and a kitchen equipped with an electric Aga. A convenient utility room and a ground floor bathroom add to the practicality of this lovely home, while the first-floor principal bedroom benefits from an en-suite.
One of the standout features of this property is the separate self-contained barn, which is bursting with character. With its slate floor, A-frame beams, and facilities including power and water, this versatile space can serve as a studio, guest accommodation, or a creative retreat. The barn also includes a kitchenette area, a lounge, and a charming mezzanine bedroom, making it a delightful addition to the property.
The extensive gardens are a riot of spring colours, transforming into a glorious display of autumn hues, providing a stunning backdrop for relaxation and creativity. A cascading river meanders through the gardens, complete with swimming pools, offering a refreshing escape during the warmer months. The river is set low below the property with no foreseeable flood risk.
With no onward chain, primary residence and/or second home status, this property presents a perfect opportunity for those seeking a dream retreat in a tranquil yet accessible location with a country house hotel in walking distance with bar and restaurant, this home is sure to captivate your heart
Lounge
4.8 x 3.48 (15'8" x 11'5")Cosy and characterful with tone inglenook fireplace with wood surround and Morso wood burning stove on slate hearth, perfect for chilly nights, beamed ceiling with plate rack and tiled floor. Garden views from the window to the front, stairs to the first floor and doors to kitchen and to inner hallway.
Kitchen
4.84 x 2.11 (15'10" x 6'11")Quarry tiled floor and freestanding oak style kitchen units with granite counter over. Electric AGA, large dresser style wall unit with integral wine rack. An under stairs cupboard houses the fridge and provides pantry storage. There is space for a small table and chairs and the dual aspect windows provide garden views with the front window boasting charming wooden shutters.
Inner Hallway
From the lounge with tiled flooring, window to the front, door to shower room and leading to the utility and out to the rear garden.
Ground Floor Bathroom
2 x 1.65 (6'6" x 5'4")With pretty period style patterned suite comprising of panelled bath, wash basin and WC. With part tiled walls and window to the front.
Utility Room
3.16 x 2.60 (10'4" x 8'6")The large useful room has a built in airing cupboard and radiator. Space and plumbing for a washing machine, tumble drier and a large freezer. There is shelving and storage and a tiled floor. A door to the rear makes this the ideal room to shake off muddy/sandy boots, wet clothes etc before entering the living accommodation. Perfect for the rural environment.
Principal Bedroom
4.86 x 3.11 (15'11" x 10'2")On the first floor with high vaulted beamed ceiling, oak flooring and dual aspect windows to front and side looking over the cascading waterfall, garden and woodland.
En-Suite Principal Bedroom
With low level WC, hand basin and bidet, oak flooring and window to the front.
Dining Room /Bedroom 3
4.86 x 3.5 (15'11" x 11'5")Currently a quirky and attractive dining/lounge on the first floor with lovely views from the window to the front and dual windows to the rear. Doors lead to bedrooms 1 and 2, this room could be reconfigured to provide a third bedroom (previous layout) or make an ideal home office, hobby area.
Bedroom 2
4.86 x 2.10 (15'11" x 6'10")A charming double bedroom with window overlooking the garden.
Self Contained Barn Conversion (Annexe)
A totally charming detached barn conversion with self contained accommodation and private parking for at least 2 cars. The barn is bursting with character with stone flagged floors, exposed stone walling and ceiling and A framed beams. It has a lounge, kitchenette and shower room plus large mezzanine bedroom, water, power and lighting.
Annexe Lounge
4.03 x 2.66 (13'2" x 8'8")Semi open plan with slate floor, exposed painted stone walling, vaulted ceiling with beams and roof light window and steps to the shower room.
Annexe Kitchen Area
2.75 x 2.8 (9'0" x 9'2")With slate flooring, wooden shelving units with wooden worktop and inset Belfast sink. Exposed stone walling, beams and window to the side and space for dining table and chairs.
Annexe Bedroom
4.03 x 2.85 (13'2" x 9'4")The charm continues with this large mezzanine bedroom with solid wood flooring, vaulted beamed ceiling with roof light windows and exposed painted stone walling.
Annexe Shower Room
1.26 x 2.8 (4'1" x 9'2")Well equipped with shower cubicle, hand basin and WC, exposed stone walling, beams, tiled floor and small window.
Gardens and Parking
In addition to the parking for the barn there is a gated parking area with slate path leading to the entrance to the main house. The landscaped gardens are beautiful with lawns, mature and ornamental shrubs and trees and a cascading mountain stream with waterfalls which fall into pools with one in particular perfect for cooling dips in the hot weather. In the garden there is a studio/potting shed and adjacent piggery plus greenhouse and further shed.
Additional Information
The property is connected to mains electricity, water and drainage. It has double glazing and oil fired central heating.
The barn has power, water and drainage.
Article 4
The property as a class of C5 - primary or secondary home permission.
Eisingrug and Talsarnau
Tyn Twll is located in the charming hamlet of Eisingrug with characterful properties and central mill pond and in the heart of the Snowdonia National Park. Sandy beaches are in close proximity.
Within easy walking distance is the newly reopened 14th century, Maes-y-Neuadd hotel with its restaurant and bar. ( previously the manor house)
The neighbouring village of Talsarnau is home to the popular ‘Ship Aground’ public house and a primary school. it also has a community playground and carpark. It is situated on the A496 coastal road between Porthmadog and Harlech, close to both the hamlets of Eisingrug and Llandecwyn. It is just 1.5 miles from the beautiful Afon Glaslyn estuary and only three miles from the historic castle town of Harlech and close to Porthmadog and all its facilities. Fantastic walking is on the doorstep with the Welsh Coastal Path passing close by, but for the more adventurous it is in close proximity to Blaenau Ffestiniog where you can enjoy all the activities at Llechwedd slate caverns, Zip World Titan (the largest zip zone in Europe), Zip World Caverns and Bounce Below (deep mine zip wires and the largest underground system of trampolines in the world!). For something a little less energetic, the well-known Ffestiniog narrow gauge steam railway is close by and the peaceful and tranquil beach at Harlech, just 3 miles away is one of the best in North Wales and you can often walk for miles along it without meeting a soul.
Energy Efficiency and Environmental Impact

Although these particulars are thought to be materially correct their accuracy cannot be guaranteed and they do not form part of any contract.
Property data and search facilities supplied by www.vebra.com
