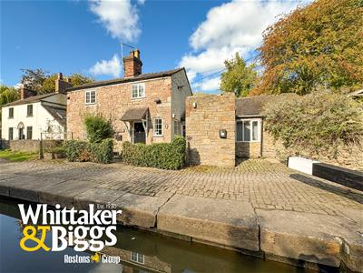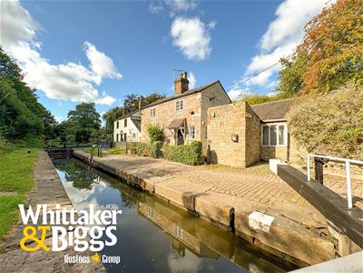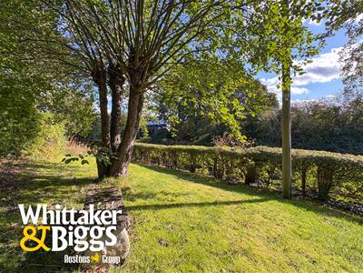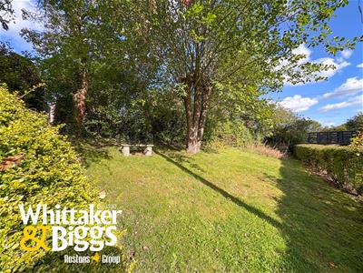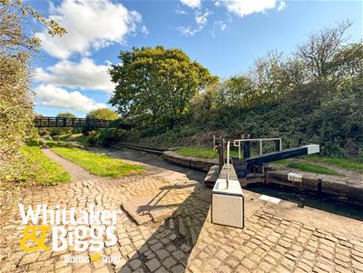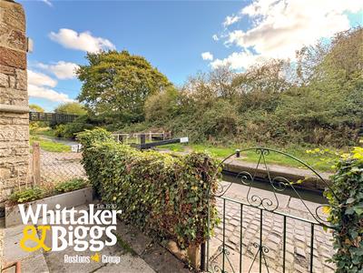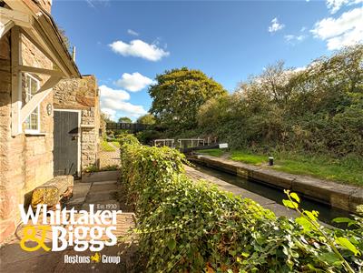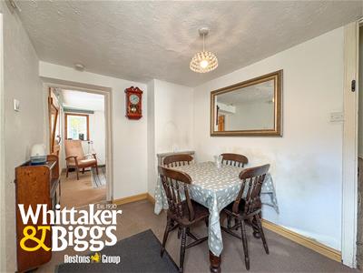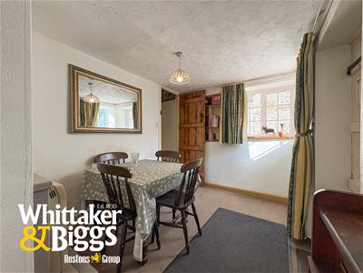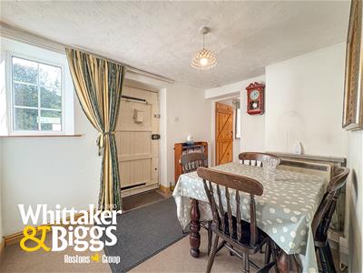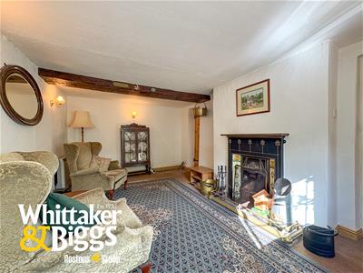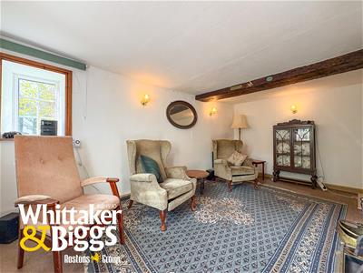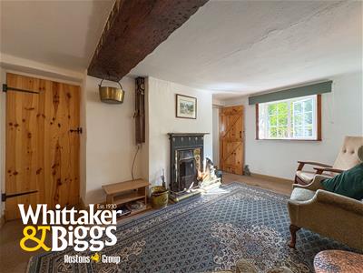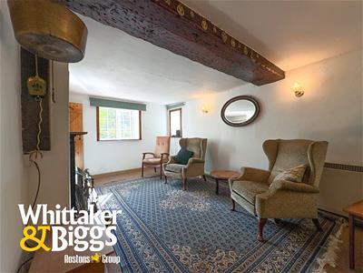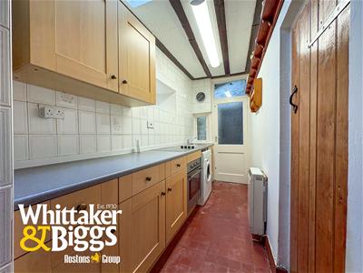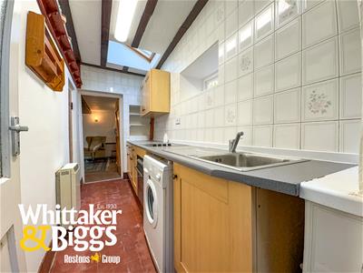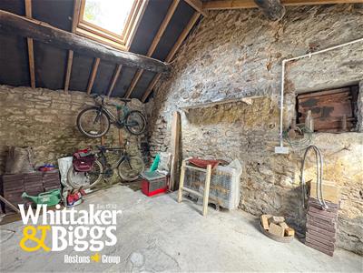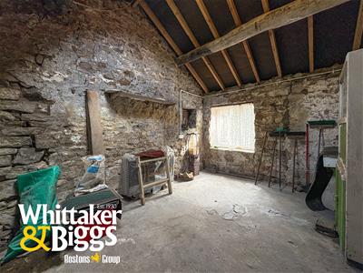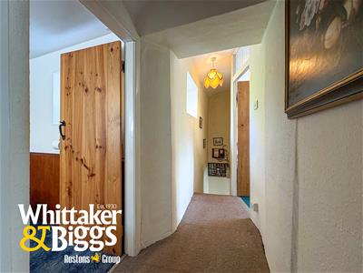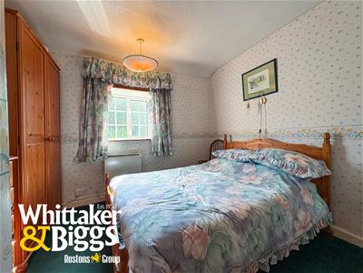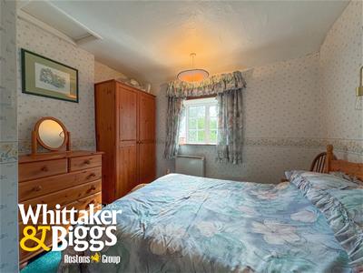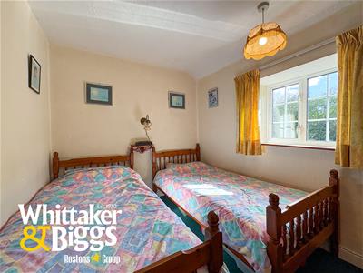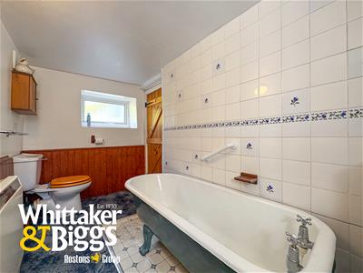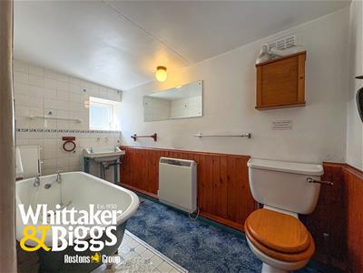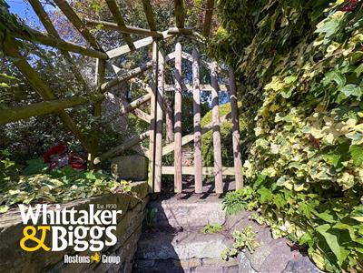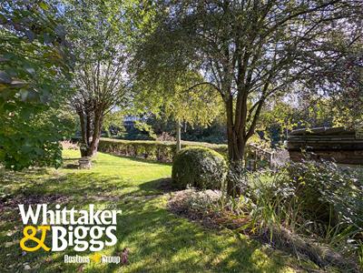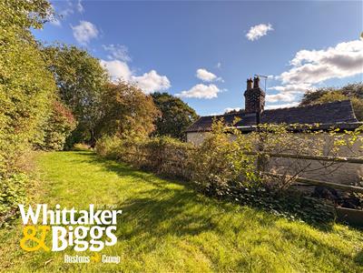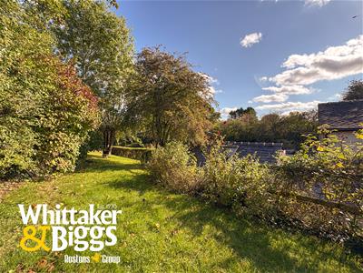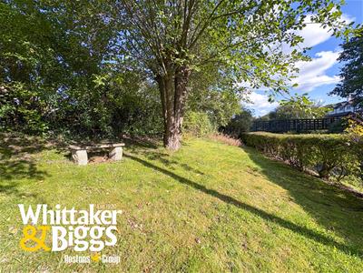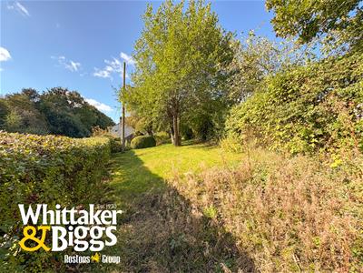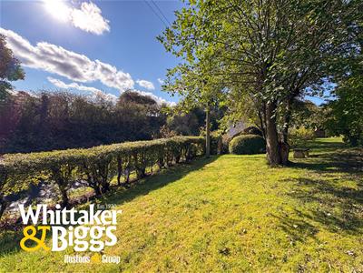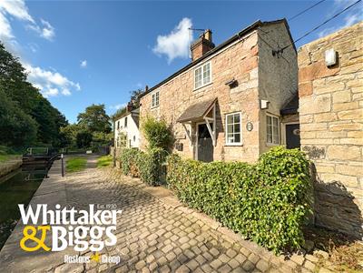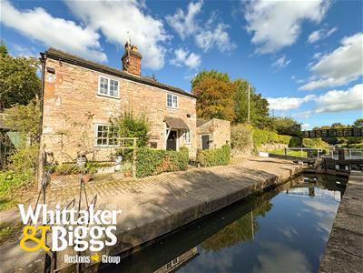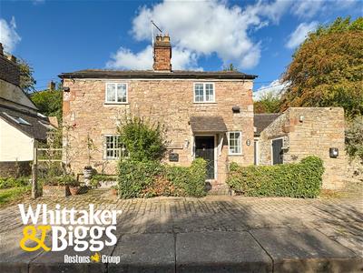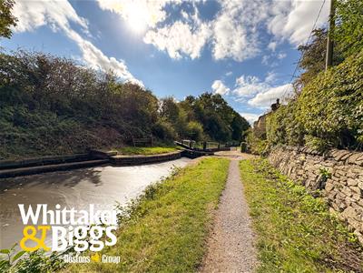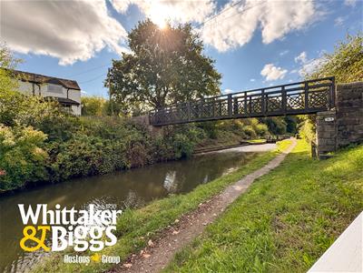
16 High Street
Congleton
CW12 1BD
Little Moss Lane, Stoke-On-Trent
Asking Price £215,000 Sold (STC)
2 Bedroom Cottage
- Character Two Bedroom Detached Stone Cottage
- Picturesque & Idyllic Location With Canal Side Views
- Two Reception Rooms & Separate Kitchen
- Family Bathroom
- Additional Outbuilding Offering Further Potential
- In Need Of Modernisation Throughout
- Superb Sized Lawned Gardens
- Stunning Countryside Walks On Your Doorstep
- Offered With No Upward Chain
Nestled in a highly desirable setting just off Little Moss Lane, this charming two-bedroom detached stone-built cottage enjoys a prime canal-side position and is brimming with character.
Steeped in history, the property represents a rare opportunity for renovation and offers buyers the chance to restore and enhance its original charm, creating a truly individual home.
The accommodation retains many period features and comprises of, two well-proportioned reception rooms, a separate kitchen with utility store plus a connecting outbuilding, offering excellent scope for reconfiguration and modernisation, whilst to the first floor there are two bedrooms and a family bathroom.
Externally, the property boasts an exceptionally generous private lawned garden, providing ample potential to design a stunning outdoor retreat overlooking the tranquil waters of the canal. While there is no dedicated parking, on-street parking is available on Little Moss Lane just a short walk away.
This is a unique opportunity to acquire a home full of character and potential in a picturesque, sought-after location.
Situated just off Little Moss Lane the property enjoys excellent transport links, with easy access to Congleton, Kidsgrove, Alsager and Stoke-on-Trent whilst local amenities and the local primary school make an ideal choice for families and professionals alike.
Offered with no onward chain we feel a viewing on this individual styled cottage is one not be missed.
Reception Hallway
3.15 x 2.26 (10'4" x 7'4" )Having a front entrance door with access into the reception hall
Having an aluminium double glazed window to the front and side aspect. Stairs with access to the first floor accommodation.
Feature fireplace with a tiled hearth and surround.
Lounge
4.90 x 3.01 (16'0" x 9'10")Having an aluminium double glazed window to the front and side aspect.
Feature fireplace housing a coal fire. Sat on a stone hearth with mantle and surround. Feature beam to the ceiling. Wall light points.
Kitchen
3.59 x 1.51 (11'9" x 4'11")Having a window to the rear aspect and to the side. Door to the inner hallway and the outside.
Having a range of wood effect wall cupboard and base units with work surfaces over incorporating a stainless steel sink and drainer with chrome mixer tap over, electric hob and oven. Space and plumbing. for washing machine.
Storage heater. Original tiled flooring. Partially tiled walls. Feature beams to the ceiling. Velux style skylight to the ceiling.
Access into -
Handy utility cupboard with shelving. power and lighting. Space for fridge.
Inner Hallway
Velux style window to the ceiling. Additional entrance door with access to the front.
Workshop
4.37m x 3.02m (14'4" x 9'10")Having a window to the front aspect.
First Floor Landing
Having a UPVC double glazed obscure window to the rear aspect. Access to the bedrooms and family bathroom.
Bedroom One
3.07 x 3.00 (10'0" x 9'10")Having an aluminium double glazed window to the front aspect. Storage heater.
Fitted cupboard housing the water tank
Access to the loft
Bedroom Two
2.99 x 2.37 (9'9" x 7'9" )Having an aluminium double glazed window to the front aspect. Storage heater. Access to the loft.
Family Bathroom
3.21 x 1.57 (10'6" x 5'1" )Having dual aspect windows- UPVC obscure double glazed window to the side aspect and a wood obscure window
Featuring a freestanding bath, wall mounted wash hand basin with chrome taps over, WC. Panelling to wall. Partially tiled walls. Storage heater.
Externally
Lawned gardens to the rear and side of the home with gated access at the front .
Energy Efficiency and Environmental Impact

Although these particulars are thought to be materially correct their accuracy cannot be guaranteed and they do not form part of any contract.
Property data and search facilities supplied by www.vebra.com
