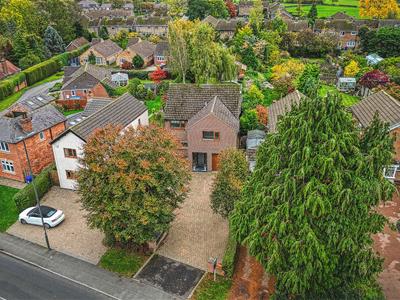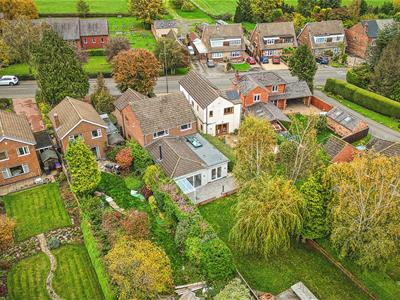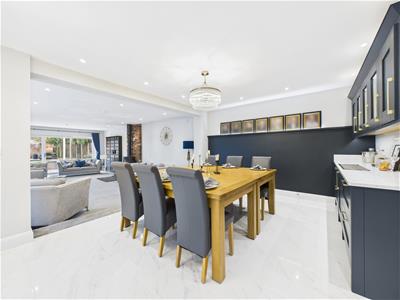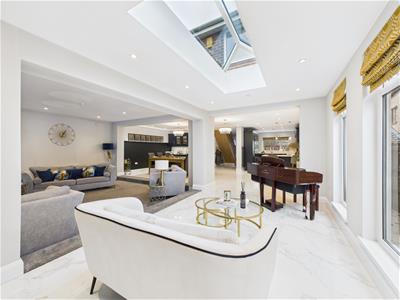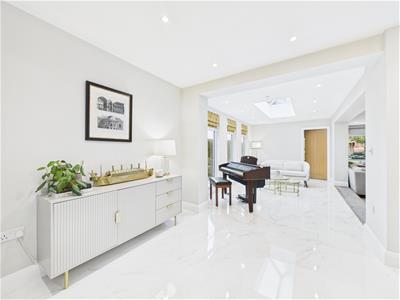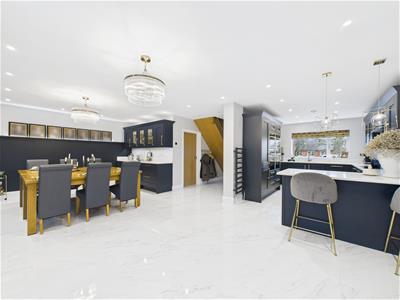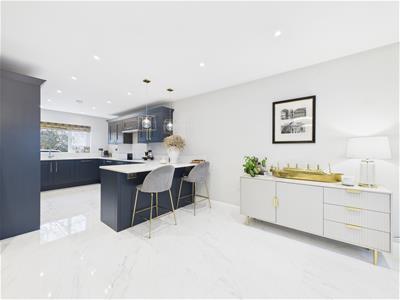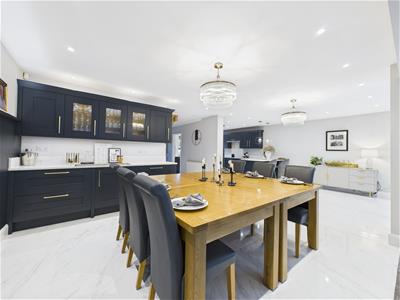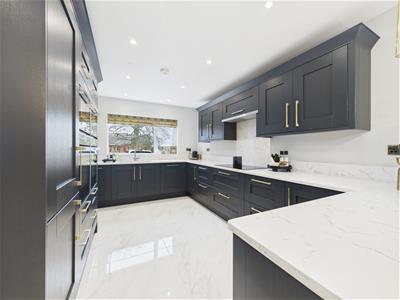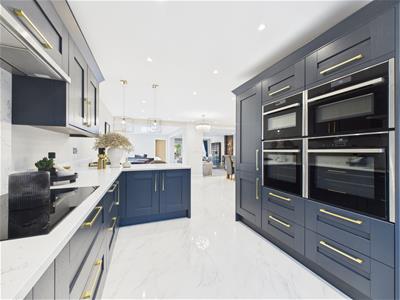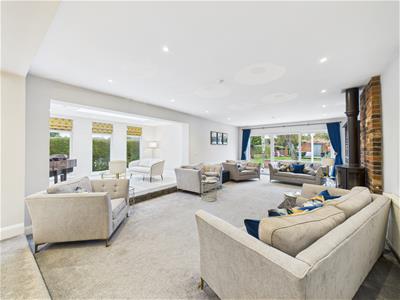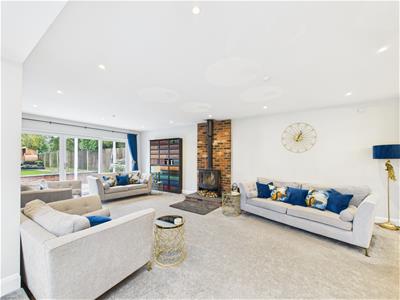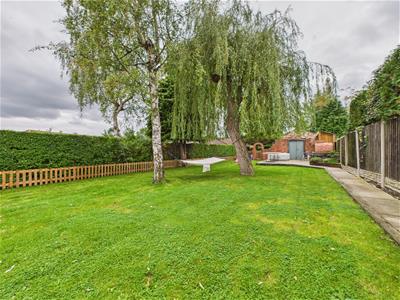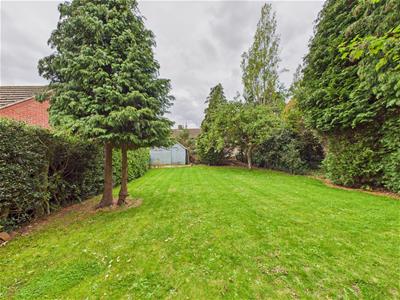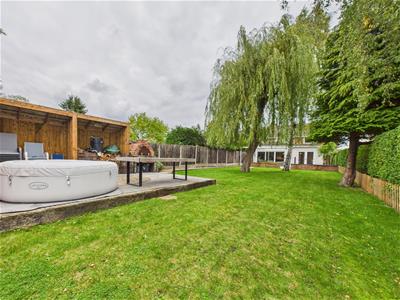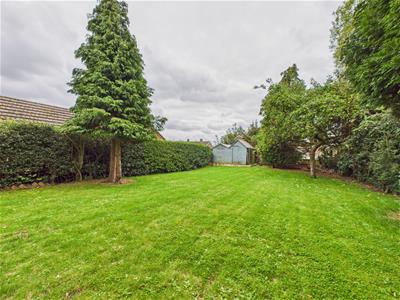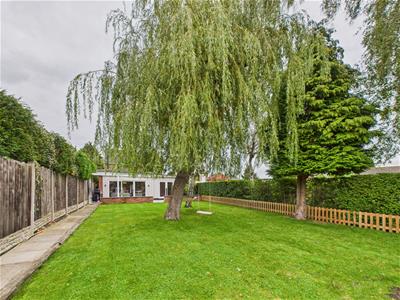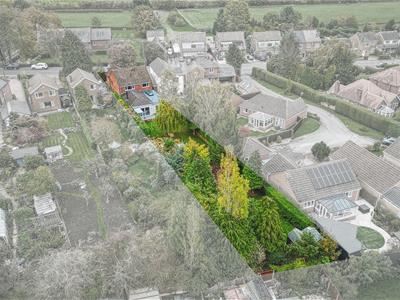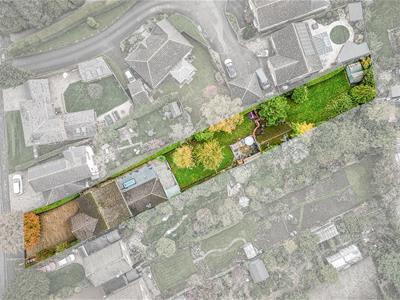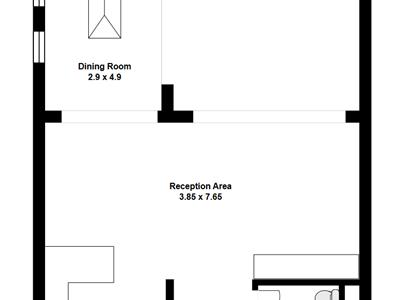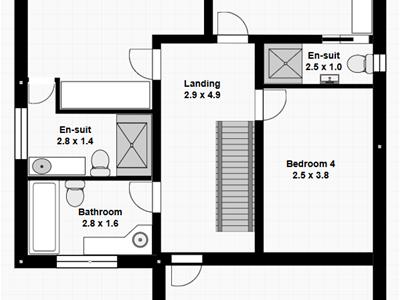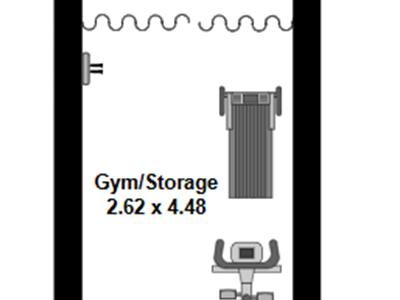
Duffield House, Town Street
Duffield
Derbyshire
DE56 4GD
Belper Road, Stanley Common, Derbyshire
Offers Around £585,000
4 Bedroom House - Detached
- Generous Detached Family Home
- Comprehensively Extended
- Fabulous Open Plan Ground Floor Space
- Four First Floor Bedrooms
- Two En-Suites & Family Bathroom
- Good Size Driveway
- Impressive Spacious Private Garden
- Useful Outbuilding/Gym/Study
- Occupies a Plot Measuring Just Under 0.25 of an Acre
- Viewing Essential
IMPRESSIVE HOME & GARDEN PLOT - This is a fabulous and comprehensively, extended, detached family home in the popular village location of Stanley Common. The property benefits from two extensions which now provide extremely spacious accommodation.
The property is double glazed and gas central heated with entrance hall, superbly appointed shower room, utility room, high specification fitted kitchen, spacious dining room, entertaining area, impressive living room with log burner and playroom. The first floor landing leads to a principle bedroom with en-suite shower room, a second bedroom with en-suite shower room, two further bedrooms and a bathroom.
The property is set back from Belper Road behind an extensive block paved driveway providing ample off-road parking and car standing. To the front, formerly the old garage, is a small storage area. To the rear of the property is an impressive private garden featuring a terrace/patio, the first of two lawn expenses featuring mature trees and neat hedging. There is a useful outbuilding which has been converted for use as a gym/office. Beyond this there is a further section of garden, again with lawn and mature trees. The plot is a true feature of the sale and must be seen to be appreciated.
The Location
Stanley Common is a very popular village with amenities including primary school, recreational ground, café and pub. There is easy access to Ilkeston and Heanor which offer a complete range of services. Nearby places of interest locally include Morley Hayes golf complex with multiple restaurants and two golf courses. There is also Horsely Lodge which offers similar facilities. The property also provides easy access to both Nottingham and Derby.
Accommodation
Ground Floor
Entrance Hall
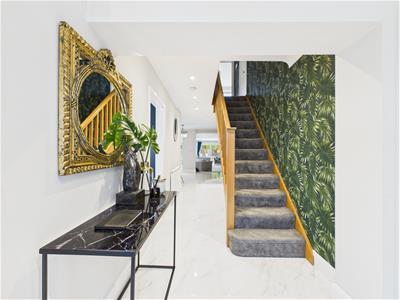 5.85 x 1.80 (19'2" x 5'10")A double glazed door with matching side lights provides access to hallway with feature tile floor which runs throughout most of the ground floor accommodation, central heating radiator, staircase to first floor with feature balustrade and decorative coving and spotlighting.
5.85 x 1.80 (19'2" x 5'10")A double glazed door with matching side lights provides access to hallway with feature tile floor which runs throughout most of the ground floor accommodation, central heating radiator, staircase to first floor with feature balustrade and decorative coving and spotlighting.
Utility
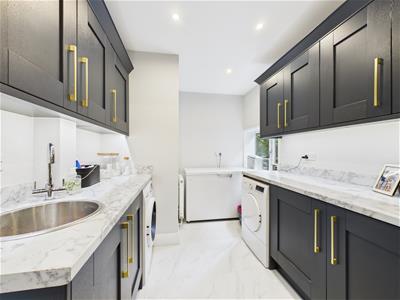 3.90 x 2.50 (12'9" x 8'2")Comprising marble effect worktops with inset sink unit, fitted cupboards, complementary wall mounted cupboards, appliance spaces suitable for washing machine, tumble dryer and chest freezer, central heating radiator, double glazed window to side and internal door to storage room which can also be externally accessed.
3.90 x 2.50 (12'9" x 8'2")Comprising marble effect worktops with inset sink unit, fitted cupboards, complementary wall mounted cupboards, appliance spaces suitable for washing machine, tumble dryer and chest freezer, central heating radiator, double glazed window to side and internal door to storage room which can also be externally accessed.
Superbly Appointed Shower Room
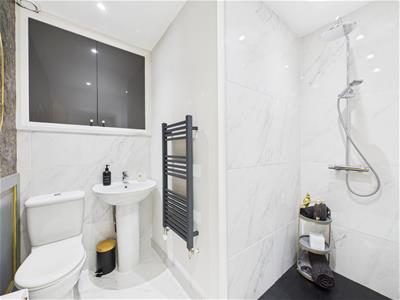 2.04 x 2.00 (6'8" x 6'6")Appointed with a stylish white suite comprising low flush WC, pedestal wash handbasin, generous walk-in shower cubicle, stylish radiator and recessed spotlighting.
2.04 x 2.00 (6'8" x 6'6")Appointed with a stylish white suite comprising low flush WC, pedestal wash handbasin, generous walk-in shower cubicle, stylish radiator and recessed spotlighting.
Superbly Appointed Fitted Kitchen
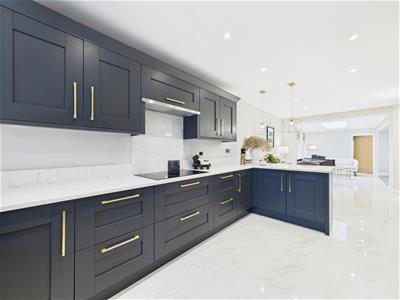 4.80 x 2.90 (15'8" x 9'6")Comprising quartz worktops with matching upstands and extending to breakfast bar, twin inset sink unit with mixer taps, contemporary fitted base cupboards and drawers, complementary wall mounted cupboards with down lighting, Neff five plate induction hob with extractor hood over, further to Neff microwave ovens, two Neff standard ovens, two integrated dishwashers, radiator, recessed ceiling spotlighting and double glazed window to front.
4.80 x 2.90 (15'8" x 9'6")Comprising quartz worktops with matching upstands and extending to breakfast bar, twin inset sink unit with mixer taps, contemporary fitted base cupboards and drawers, complementary wall mounted cupboards with down lighting, Neff five plate induction hob with extractor hood over, further to Neff microwave ovens, two Neff standard ovens, two integrated dishwashers, radiator, recessed ceiling spotlighting and double glazed window to front.
Dining/Reception Area
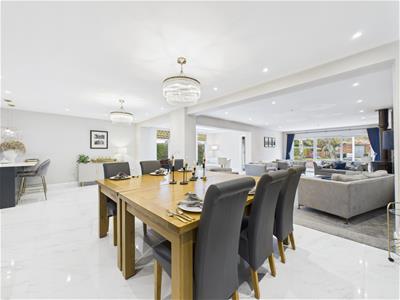 7.65 x 3.85 (25'1" x 12'7")With continuation of the quartz worktops with matching upstands, fitted base drawers, complementary wall mounted cabinets including china display cabinet, integrated fridge and recessed spotlighting.
7.65 x 3.85 (25'1" x 12'7")With continuation of the quartz worktops with matching upstands, fitted base drawers, complementary wall mounted cabinets including china display cabinet, integrated fridge and recessed spotlighting.
Entertaining Area
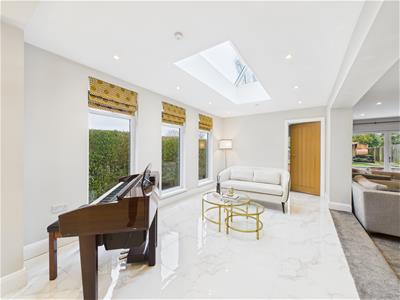 4.90 x 2.90 (16'0" x 9'6")Having recessed spotlighting, lantern roof light, three double glazed picture windows to side and steps leading down to living room.
4.90 x 2.90 (16'0" x 9'6")Having recessed spotlighting, lantern roof light, three double glazed picture windows to side and steps leading down to living room.
Spacious Living Room
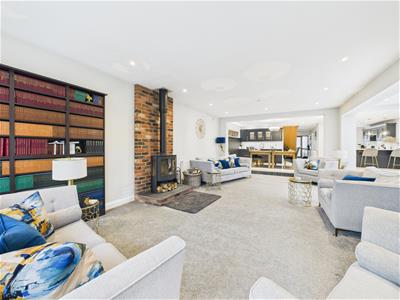 8.10 x 4.60 (26'6" x 15'1")Featuring a fireplace with exposed brick interior, raised hearth and generous cast iron log burner, two central heating radiators, recessed ceiling spotlighting and double glazed sliding patio doors to garden.
8.10 x 4.60 (26'6" x 15'1")Featuring a fireplace with exposed brick interior, raised hearth and generous cast iron log burner, two central heating radiators, recessed ceiling spotlighting and double glazed sliding patio doors to garden.
Playroom
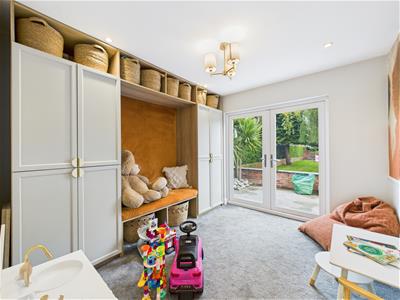 3.00 x 2.09 (9'10" x 6'10")Comprising fitted cupboards, storage shelving, seat and double glazed French doors to garden.
3.00 x 2.09 (9'10" x 6'10")Comprising fitted cupboards, storage shelving, seat and double glazed French doors to garden.
First Floor Landing
4.90 x 2.90 (16'0" x 9'6")A semi-galleried landing with feature balustrade, access to loft space, central heating radiator and airing cupboard.
Principle Bedroom
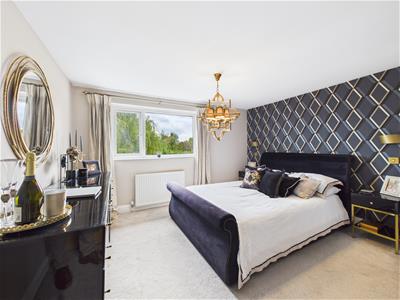 4.00 x 3.80 (13'1" x 12'5")Having a central heating radiator, fitted wardrobe and double glazed window to rear overlooking garden.
4.00 x 3.80 (13'1" x 12'5")Having a central heating radiator, fitted wardrobe and double glazed window to rear overlooking garden.
Superbly Appointed En-Suite Shower Room
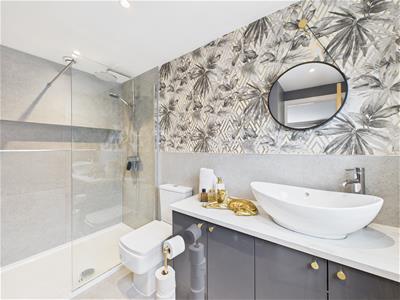 2.80 x 1.40 (9'2" x 4'7")Partly tiled with a white suite comprising low flush WC, stylish wash handbasin with storage cupboards beneath, generous walk-in shower cubicle, contemporary style radiator, recessed ceiling spotlighting and double glazed window to side.
2.80 x 1.40 (9'2" x 4'7")Partly tiled with a white suite comprising low flush WC, stylish wash handbasin with storage cupboards beneath, generous walk-in shower cubicle, contemporary style radiator, recessed ceiling spotlighting and double glazed window to side.
Bedroom Two
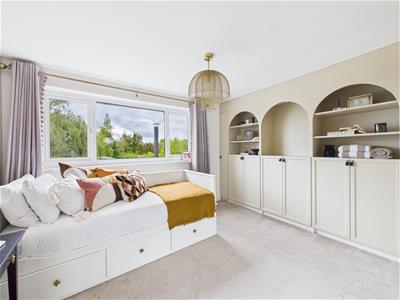 3.60 x 2.80 (11'9" x 9'2" )With fitted furniture incorporating storage cupboards, display shelving, double glazed window to rear and sliding door to en-suite.
3.60 x 2.80 (11'9" x 9'2" )With fitted furniture incorporating storage cupboards, display shelving, double glazed window to rear and sliding door to en-suite.
Superbly Appointed En-Suite Shower Room
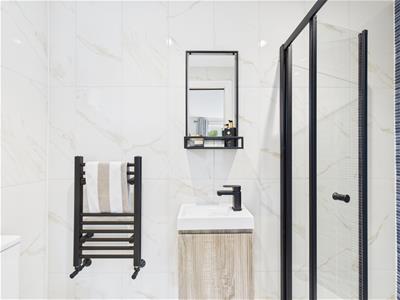 2.50 x 1.00 (8'2" x 3'3")Fully tiled with a white suite comprising low flush WC, vanity unit with wash handbasin, shower cubicle, radiator, recessed ceiling spotlighting and double glazed window to side.
2.50 x 1.00 (8'2" x 3'3")Fully tiled with a white suite comprising low flush WC, vanity unit with wash handbasin, shower cubicle, radiator, recessed ceiling spotlighting and double glazed window to side.
Bedroom Three
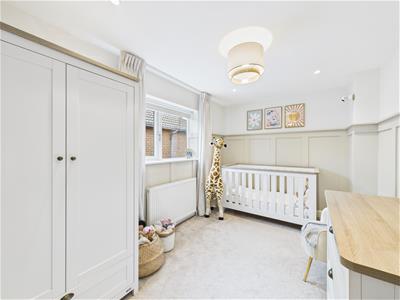 4.80 x 2.80 (15'8" x 9'2")Having a central heating radiator, feature wood panelling to walls and double glazed window to side.
4.80 x 2.80 (15'8" x 9'2")Having a central heating radiator, feature wood panelling to walls and double glazed window to side.
Bedroom Four
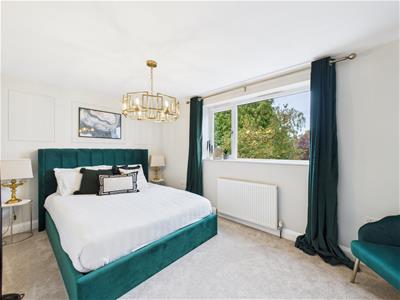 3.80 x 2.60 (12'5" x 8'6")With central heating radiator, feature wood panelling and double glazed window to front.
3.80 x 2.60 (12'5" x 8'6")With central heating radiator, feature wood panelling and double glazed window to front.
Fabulous Principle Bathroom
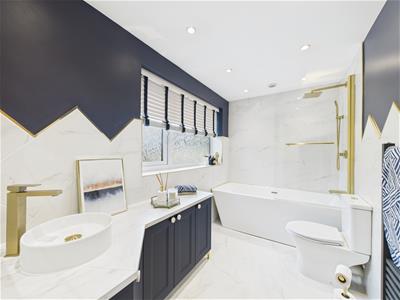 2.80 x 1.60 (9'2" x 5'2")Mainly tiled and appointed with a stylish wood floor and a contemporary white suite comprising low flush WC, vanity unit with wash handbasin, mixer tap and storage beneath, bath with shower over, central heating radiator and double glazed window to front.
2.80 x 1.60 (9'2" x 5'2")Mainly tiled and appointed with a stylish wood floor and a contemporary white suite comprising low flush WC, vanity unit with wash handbasin, mixer tap and storage beneath, bath with shower over, central heating radiator and double glazed window to front.
Outside
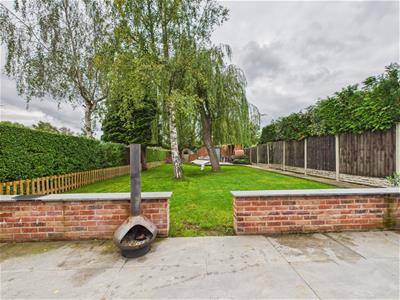 The property is set back from the road behind an extensive block paved driveway providing off-road parking for several vehicles. The rear can be accessed via a gate to the side and there is a useful storage space comprising what is the front section of the former garage.
The property is set back from the road behind an extensive block paved driveway providing off-road parking for several vehicles. The rear can be accessed via a gate to the side and there is a useful storage space comprising what is the front section of the former garage.
The rear of the property is without doubt a true feature of the sale with a garden measuring approximately 170ft in length. Immediately to the rear is a patio/terrace area with covered barbecueing area, an extensive lawn with mature trees and pathway leading to an old outbuilding which has been converted and is currently used as a study/gym. There is a hard standing patio area with timber framed covered log store. A gate leads to a further section of the garden comprising another large lawn, further mature trees and timber shed.
Converted Outbuilding
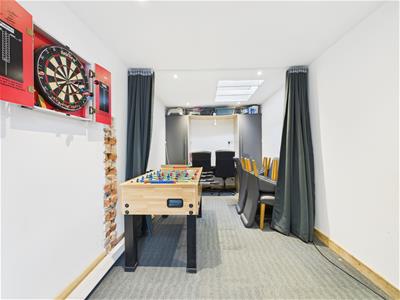 7.48 x 2.62 (24'6" x 8'7")Currently used as a study/gym.
7.48 x 2.62 (24'6" x 8'7")Currently used as a study/gym.
Council Tax Band E
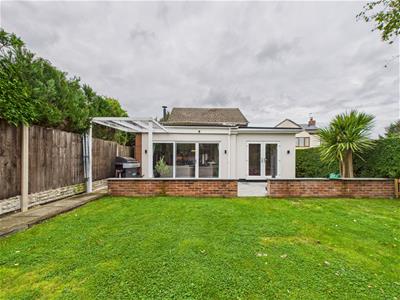
Energy Efficiency and Environmental Impact

Although these particulars are thought to be materially correct their accuracy cannot be guaranteed and they do not form part of any contract.
Property data and search facilities supplied by www.vebra.com
