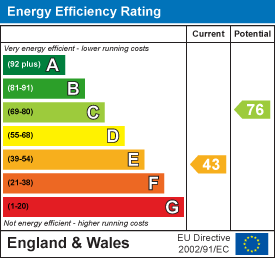
16 Arcade Street
Ipswich
Suffolk
IP1 1EP
Burstall Lane, Sproughton
£495,000
4 Bedroom House - Semi-Detached
Set within approx. half an acre (STS), this attractive semi-detached home offers four generous double bedrooms, three reception rooms, a country-style kitchen, ground floor bathroom, first floor cloakroom, and a stunning mix of character and space. The property boasts beautifully landscaped gardens front and rear with open countryside views, a garage, large workshop, and ample off-road parking. Perfect for those seeking a private village retreat with versatile living space and scope for further development (STPP).
Property Overview
This charming semi-detached home sits in a generous plot of around half an acre (STS), offering an abundance of character, space, and versatility. Inside, you’ll find four spacious double bedrooms, a welcoming lounge with wood burner, a country-style kitchen, multiple reception rooms, and both ground floor and first floor facilities. Outside, the property boasts beautifully landscaped gardens to the front and rear with uninterrupted countryside views, along with ample off-road parking, a garage, and a substantial workshop.
Accommodation
Entrance Porch – 4' 4" x 6' 5" (1.32m x 1.96m)
With tiled flooring, windows to the front and side, and a door leading into the dining room.
Reception Room – 14' x 11' 7" (4.27m x 3.53m)
Featuring a double-glazed sliding door to the garden, wooden flooring, fireplace, radiator, and access to the porch.
Lounge – 18' x 11' 9" (5.49m x 3.58m)
A delightful, characterful room with high ceilings, exposed beams, oak-effect flooring, fitted wood burner with oak mantle, TV point, two radiators, a front-facing window, and French doors opening onto the side garden.
Dining Room – 13' 2" x 19' 1" max (4.01m x 5.82m max)
Currently used as a snug/office, with original floorboards, fireplace, radiator, wall lighting, window to the front, and bi-fold doors leading to the conservatory.
Conservatory – 16' 1" x 9' (4.90m x 2.74m)
A stylish, light-filled space with a pitched glass roof, tiled flooring, wall lighting, radiator, two sets of French doors to the garden, and bi-fold doors connecting to the dining/snug.
Kitchen – 14' 2" x 10' 3" (4.32m x 3.12m)
A traditional country kitchen with white cabinetry, oak worktops, bespoke shelving, dual butler sink with Victorian-style mixer tap, tiled flooring, radiator, partially tiled walls, and rear-facing window. Space for fridge/freezer and cooker (included). Access to the conservatory.
Inner Hall – 7' 8" x 4' 3" (2.34m x 1.30m)
With understairs storage, radiator, window to the front, and staircase to the first floor. Connects kitchen, dining room, and bathroom.
Ground Floor Bathroom – 13' 5" max x 7' 4" (4.09m max x 2.24m)
A generous four-piece suite comprising bath, enclosed shower with glass screen, WC, pedestal basin, stone-effect flooring, part tiled walls, radiator, recessed lighting, and front window.
First Floor Landing
A striking, gallery-style landing extending 25ft, with Velux and front window, storage cupboard, radiator, and loft access.
Master Bedroom – 17' 9" x 12' (5.41m x 3.66m)
A spacious double with exposed beams, fitted wardrobes, wooden flooring, Velux and side window, loft hatch, and radiator.
Bedroom Two – 14' 1" x 11' 8" (4.29m x 3.56m)
A large rear-facing double with carpet flooring and radiator.
Bedroom Three – 10' 7" x 10' 4" (3.23m x 3.15m)
Rear-facing, with original floorboards, radiator, and vanity sink.
Bedroom Four – 11' 1" x 10' 2" (3.38m x 3.10m)
A characterful double with rear window, original floorboards, built-in wardrobe, radiator, vanity sink, and fireplace.
First Floor Cloakroom – 6' 1" x 3' 4" (1.85m x 1.02m)
With Velux window, low-level WC, basin, and tiled-effect flooring.
Outside
Garage – 17' 3" x 9' 4" (5.26m x 2.84m)
With barn-style doors, side door, light, power, fitted workbenches, and storage in the rafters.
Workshop – 30' x 8' 6" (9.14m x 2.59m)
A substantial outbuilding with windows to three aspects, barn doors to the front, and additional side access.
Front Garden
Set back from the road, screened by mature hedging, with a generous stone driveway providing ample parking. The front garden features lawned areas, raised flowerbeds, hedged borders, and a mature silver birch with rope swing. Side access leads to the rear.
Rear Garden
Extending across approximately half an acre, the rear garden is a true highlight of the property. Predominantly laid to lawn with mature curved borders, hedging for privacy, and low fencing to take in far-reaching countryside views. Designed for outdoor living with a raised deck, large patio off the conservatory, canopies, arches, multiple seating areas, and a well-established vegetable patch. Additional features include two sheds, a greenhouse, outside tap, lighting, and power points. Excellent scope for extension or further development (STPP).
Energy Efficiency and Environmental Impact

Although these particulars are thought to be materially correct their accuracy cannot be guaranteed and they do not form part of any contract.
Property data and search facilities supplied by www.vebra.com





















