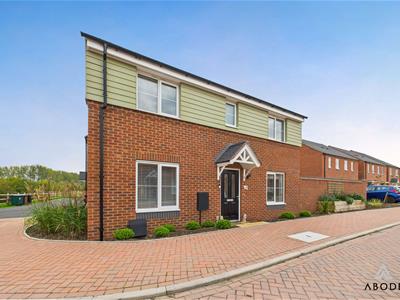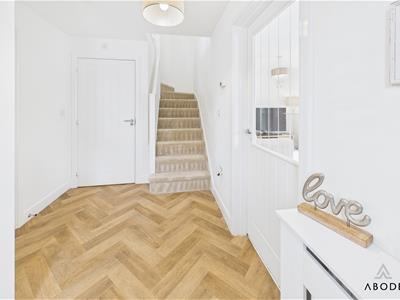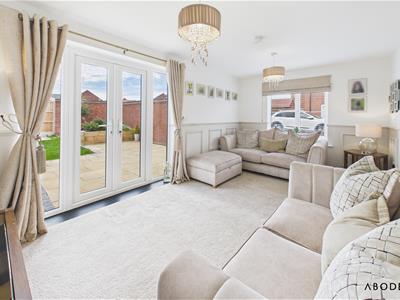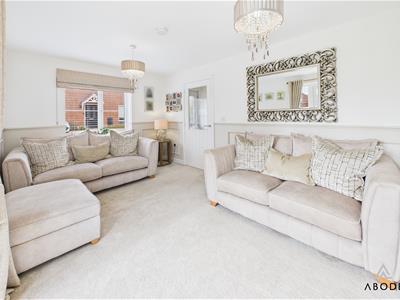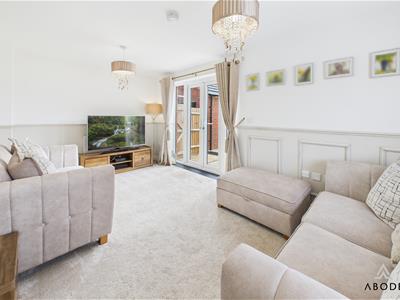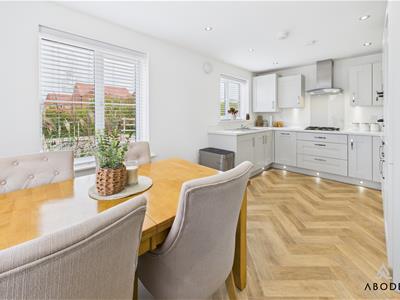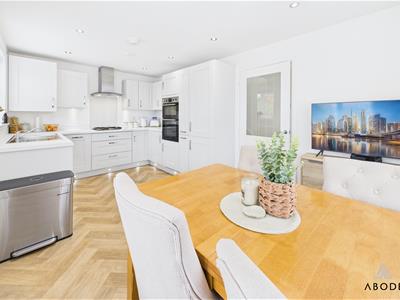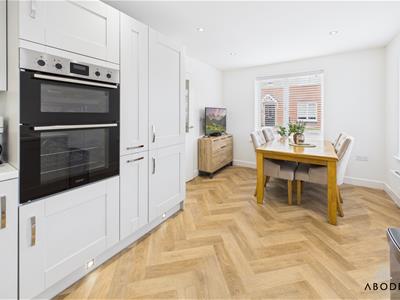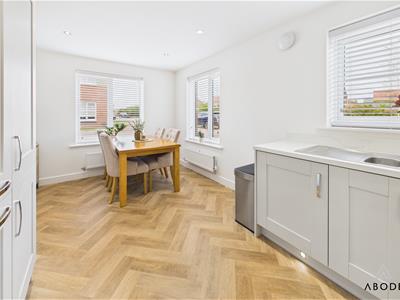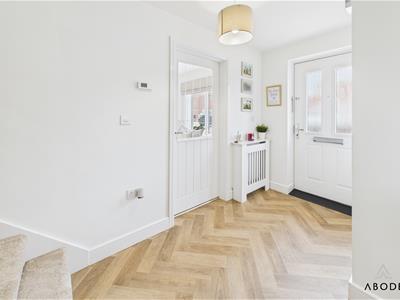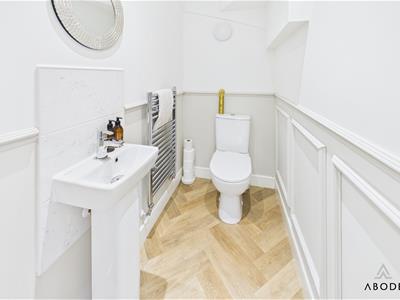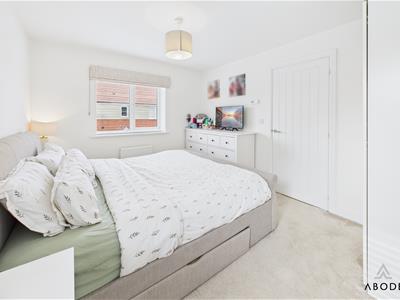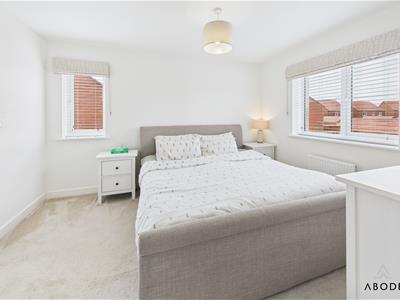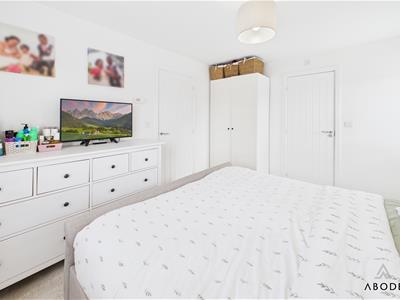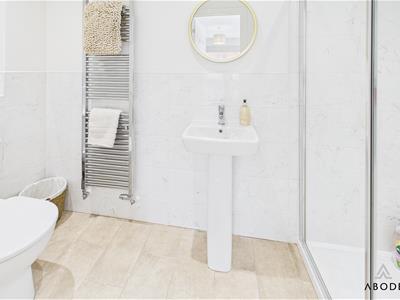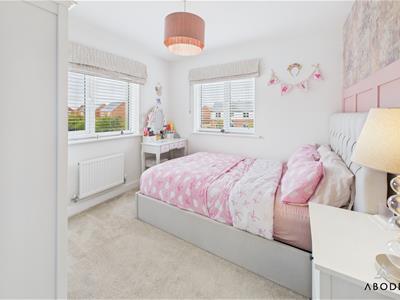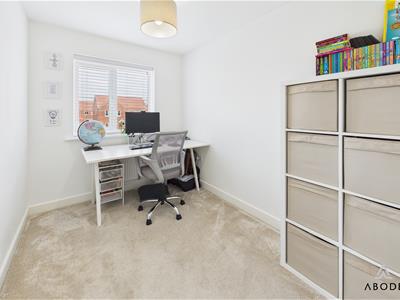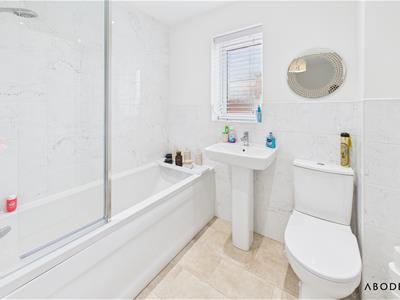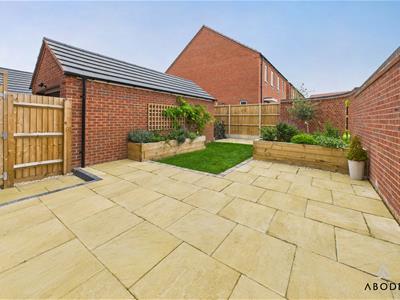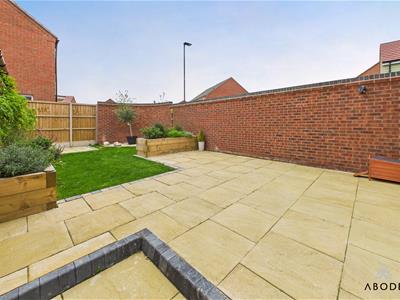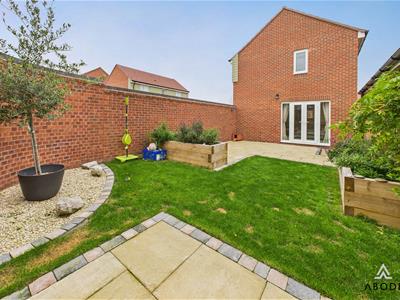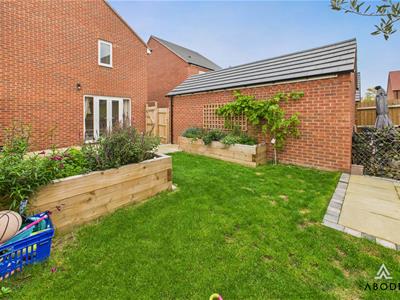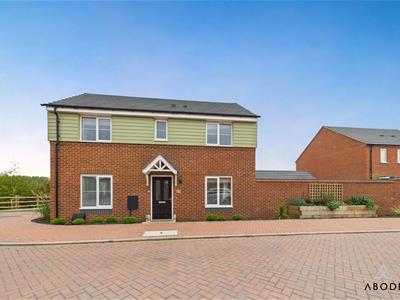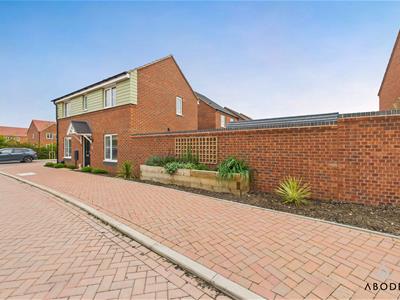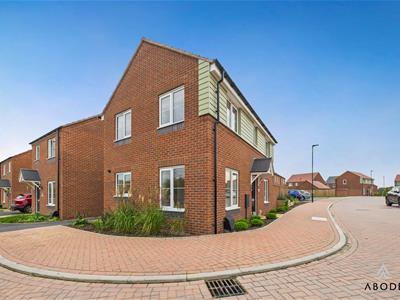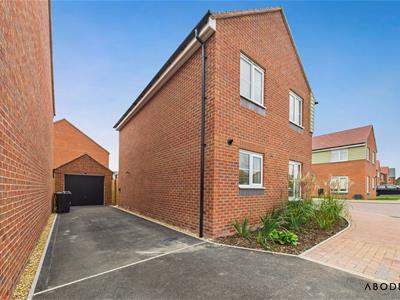
33 Derby Road, Melbourne
Derby
Derbyshire
DE73 8FE
Hayfield Drive, Stenson Fields, Derby
Offers Over £300,000 Sold (STC)
3 Bedroom House - Detached
**** CORNER PLOT POSITION WITH WALLED LANDSCAPED GARDEN **** STUNNING CONDITION THROUGHOUT WITH MANY BUILDER UPGRADES **** Set in a quiet cul de sac location on a highly regarded development. In brief the property offers an entrance hall, guest cloakroom, lounge with double doors onto the garden, fitted dining kitchen with built in appliances, three first floor bedrooms, en suite shower room and a family bathroom. Landscaped garden, long drive and a single garage. INTERNAL VIEWING A MUST.
HALL
Entrance door into hall with stairs to the first floor, storage cupboard, radiator and doors to -
CLOAKROOM
Low flush wc, wash hand basin and a chrome ladder style radiator.
LOUNGE
Upvc double glaszed window and double doors onto the garden, radiator.
KITCHEN DINER
Fitted wall mounted, base and drawer units with LED kick board lighting, work surfaces and a sink and drainer unit. Fitted electric double oven, gas hob and stainless steel extractor hood, integrated fridge freezer, dish washer and washing machine. Three upvc double glazed windows and a radiator.
FIRST FLOOR LANDING
Loft access and doors to -
BEDROOM 1
Two upvc double glazed windows, radiator and a door to the en suite.
EN SUITE
Double shower, low flush wc, wash hand basin and a chrome ladder style radiator.
BEDROOM 2
Two upvc double glazed windows and a radiator.
BEDROOM 3
Upvc double glazed window and a radiator.
BATHROOM
Panel enclosed bath with a shower and shower screen, low flush wc, wash hand basin, chrome ladder style radiator and a upvc double glazed window.
OUTSIDE
Long drive down to a single garage with up and over door. Gated access into the enclosed garden with paved patio, lawn, raised planting beds and a useful storage area behind the shed. Barked and raised bed to the front of the property.
Energy Efficiency and Environmental Impact


Although these particulars are thought to be materially correct their accuracy cannot be guaranteed and they do not form part of any contract.
Property data and search facilities supplied by www.vebra.com
