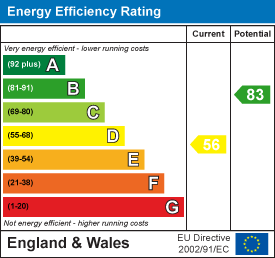
26 Mill Street
Chesterfield
Derbyshire
S43 4JN
8 Prospect Cottage, Barlborough Road, Clowne, Chesterfield, Derbyshire, S43
PCM £750 p.c.m. To Let
2 Bedroom House - Semi-Detached
- 2 Spacious Reception Rooms - Ample Space for Entertaining Guests
- 2 Double Bedrooms - Featuring Plush Carpets and uPVC Windows
- Well Proportioned Galley Kitchen - Modern Appliances
- Front of Property Parking
- Close to Local Amenities
- Modern Tiled Bathroom - Low Flush WC, Pedestal Sink....
- Located Within the Lovely Town of Clowne
- Close to M1 for Commuting
- Council Tax Band: A
- Bond: £865
CONVIENT AND SPACIOUS, THIS LOVELY PROPERTY FEATURES 2 RECEPTION ROOMS AND IS READY TO BE MADE A HOME....
Welcome to Prospect Cottage, a charming semi-detached house located on Barlborough Road in the delightful village of Clowne, Chesterfield, Derbyshire. This inviting property offers a comfortable living space of 713 square feet, making it an ideal home for couples, small families, or those seeking a peaceful retreat.
As you enter, you will find two well-proportioned reception rooms that provide ample space for relaxation and entertaining. The lovely kitchen is a highlight of the home, featuring modern fittings that make cooking a pleasure. The property boasts two spacious bedrooms, ensuring plenty of room for rest and personal space. The modern tiled bathroom adds a touch of elegance and convenience to your daily routine.
Outside, there is parking available for one vehicle, providing ease and accessibility. The location of this property is particularly advantageous, as it is situated near local amenities, allowing for easy access to shops, schools, and recreational facilities.
Prospect Cottage is a delightful home that combines comfort, style, and practicality in a sought-after area. Whether you are looking to buy or rent, this property presents a wonderful opportunity to enjoy life in the heart of Derbyshire. Do not miss the chance to make this charming house your new home.
Lounge
3.66 x 4.02 (12'0" x 13'2")Lovely lounge featuring a gas fire, plush fitted carpet and a central heating radiator. Also featuring a uPVC window and a uPVC front door with frosted glass for privacy.
Dining Room
3.64 x 3.06 (11'11" x 10'0")This room connects in an open plan style to the lounge area, featuring the same plush fitted carpet and a uPVC window.
Kitchen
3.55 x 2.07 (11'7" x 6'9")The modern galley kitchen features a laminate floor, white cupboard fronts and a black granite styled butchers block worktop. A sink and drainer sit beneath the large uPVC window and finally it features a gas hob and oven (Which is included).
Bathroom
1.79 x 2.07 (5'10" x 6'9")This modern bathroom features a low flush WC, a pedestal hand wash basin with tiled splash back that coves round to the bath area.
Bedroom 1
3.22 x 4.02 (10'6" x 13'2")This large double bedroom features a uPVC window that overlooks the front aspect of the property, a fitted carpet and a central heating radiator.
Bedroom 2
3.71 x 3.06 (12'2" x 10'0")Finally this double bedroom features a uPVC window, a central heating radiator and a fitted carpet.
General Information
EPC: D
Total Floor Area: 66.2 sq.m. (713 sq.ft.) Approx
Council Tax Band: A
Combi Boiler
Gas Central Heating
Parking around front
DISCLAIMER RENTAL
These particulars do not constitute part or all of a contract. While we endeavour to make our particulars fair, accurate and reliable, they are only a general guide to the property the photos are for reference purpose only, the white goods advertised may not be in situ and and if there are any points which are of particular importance to you or any particular white goods required please check with the office and we will be pleased to check the position on these
Energy Efficiency and Environmental Impact


Although these particulars are thought to be materially correct their accuracy cannot be guaranteed and they do not form part of any contract.
Property data and search facilities supplied by www.vebra.com











