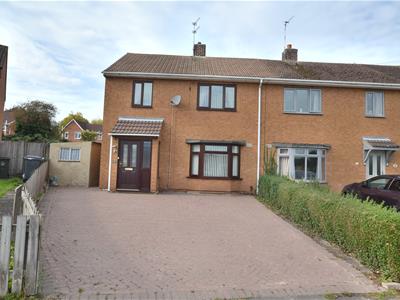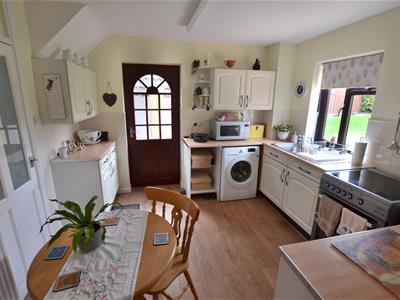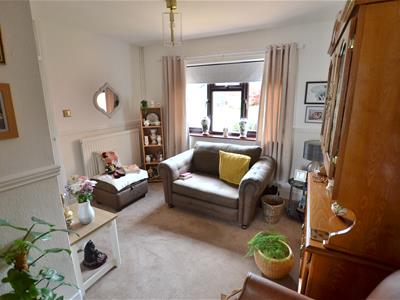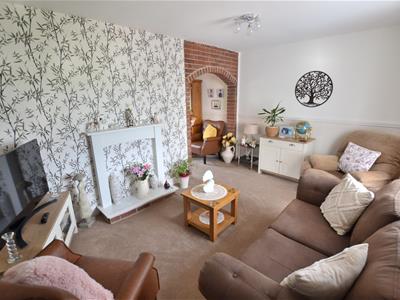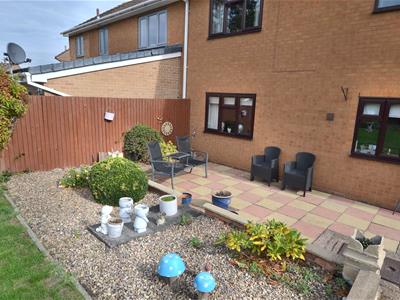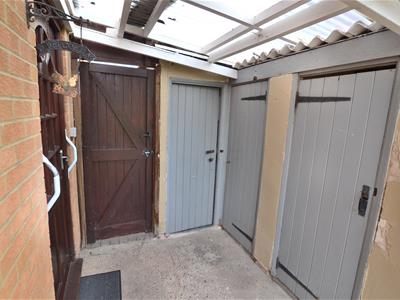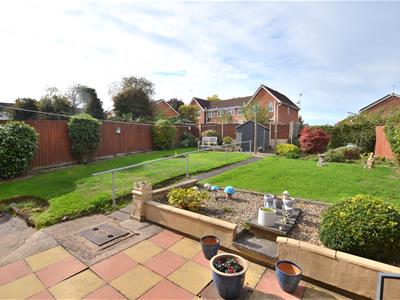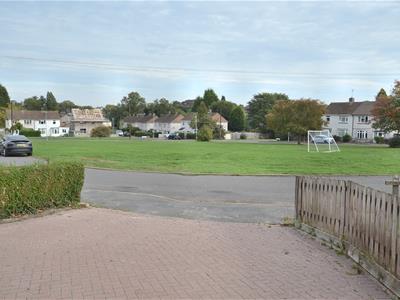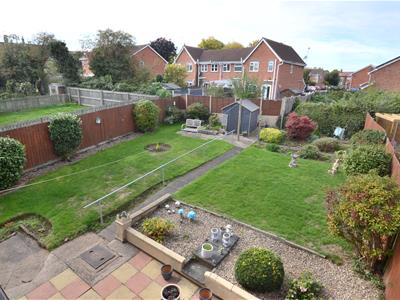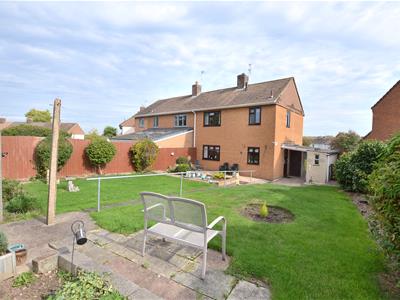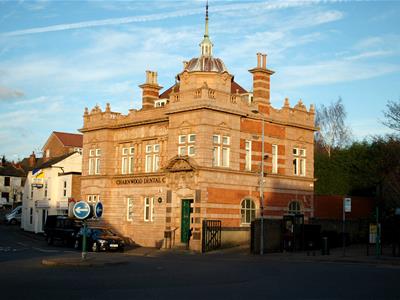
Sinclair Estate Agents
Tel: 01509 600610
Fax: 01509 600522
9 The Bullring
Shepshed
Leicestershire
LE12 9PZ
St. James Road, Shepshed, Loughborough
£225,000
3 Bedroom House - Semi-Detached
- Pleasant Position Opposite The Green
- Beautifully Maintained Property
- Worcester Combination Gas Boiler
- Well Proportioned Rear Garden
- Out Store/ Utility & WC
- Ideal Family Home
Occupying a pleasant position opposite the green this beautifully maintained THREE BEDROOM SEMI DETACHED property offers ideal accommodation for the family. Benefits from uPVC double glazing and a Worcester combination gas fed boiler. Accommodation comprises a porch, reception hall, living room, dining room, fitted breakfast kitchen and on the first floor the landing gives way three bedrooms and a re-fitted bathroom. Outside the gardens are a particular feature of sale with a driveway providing off road parking, a series of out stores including utility room and wc. The rear gardens are generously proportioned and well maintained. EPC RATING D.
GROUND FLOOR
Entrance Porch
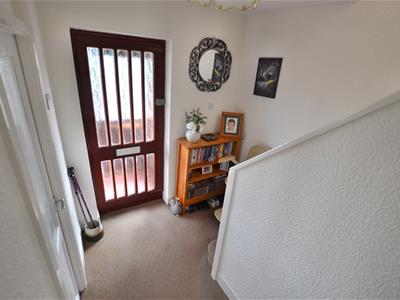 uPVC double glazed entrance door through to the entrance porch which has a door accessing the entrance porch.
uPVC double glazed entrance door through to the entrance porch which has a door accessing the entrance porch.
Reception Hall
There is a radiator, under stair storage cupboard, stairs accessing the first floor and doors accessing the living room and fitted breakfast kitchen.
Fitted Breakfast Kitchen
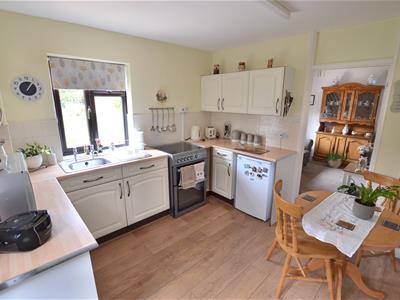 3.25m x 3.18m (10'8 x 10'5)Having a range of wall and base units, single drainer stainless steel sink unit, cupboards under, rolled edge worksurface, electric cooker point, uPVC double glazed window over looking the garden, plumbing for washing machine, radiator, door accessing a cupboard in the outside lobby area which leads to a series of out stores. Also there is a door accessing the dining room.
3.25m x 3.18m (10'8 x 10'5)Having a range of wall and base units, single drainer stainless steel sink unit, cupboards under, rolled edge worksurface, electric cooker point, uPVC double glazed window over looking the garden, plumbing for washing machine, radiator, door accessing a cupboard in the outside lobby area which leads to a series of out stores. Also there is a door accessing the dining room.
Dining Room
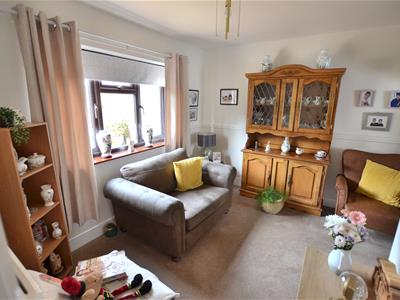 3.33m x 2.51m min (3.15m max) (10'11 x 8'3 min (10uPVC double glazed window over looking the garden, radiator and open access to the living room. The dining room is currently used as an additional sitting area.
3.33m x 2.51m min (3.15m max) (10'11 x 8'3 min (10uPVC double glazed window over looking the garden, radiator and open access to the living room. The dining room is currently used as an additional sitting area.
Living Room
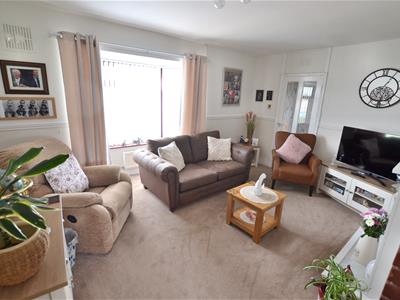 4.42m x 3.15m (not including bay window) (14'6 x 1A walk in uPVC double glazed bay window over looking the green on St James, radiator and door accessing the hallway.
4.42m x 3.15m (not including bay window) (14'6 x 1A walk in uPVC double glazed bay window over looking the green on St James, radiator and door accessing the hallway.
FIRST FLOOR LANDING
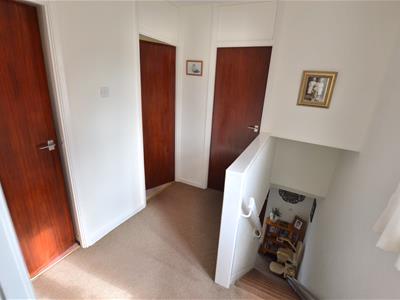 Gives way to three bedrooms, re-fitted shower room and having a uPVC double glazed window.
Gives way to three bedrooms, re-fitted shower room and having a uPVC double glazed window.
Bedroom One
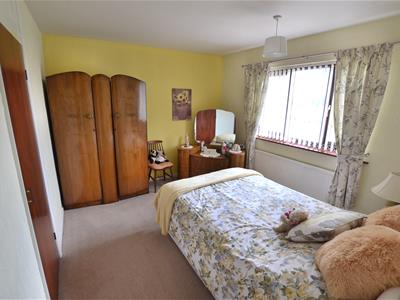 3.61m x 3.07m (front of wardrobe) (11'10 x 10'1 (fHaving uPVC double glazed window over looking the green, radiator and two built in cupboards, one of which housing the Worcester gas fed boiler.
3.61m x 3.07m (front of wardrobe) (11'10 x 10'1 (fHaving uPVC double glazed window over looking the green, radiator and two built in cupboards, one of which housing the Worcester gas fed boiler.
Bedroom Two
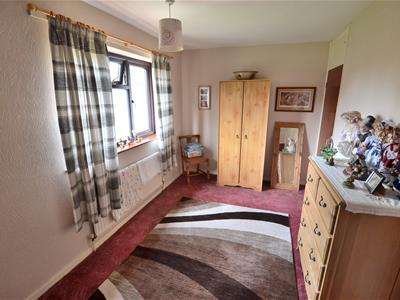 4.24m x 2.54m (front of wardrobes (13'11 x 8'4 (fruPVC double glazed windows over looking the garden, radiator and a built in wardrobe/cupboard.
4.24m x 2.54m (front of wardrobes (13'11 x 8'4 (fruPVC double glazed windows over looking the garden, radiator and a built in wardrobe/cupboard.
Bedroom Three
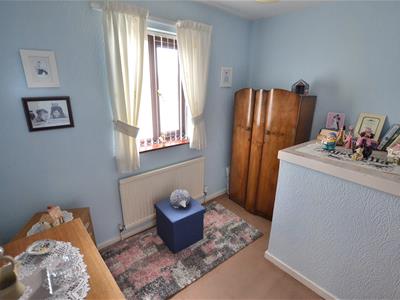 2.92m x 2.16m (including stairs bulk head) (9'7 xuPVC double glazed window over looking the green, radiator.
2.92m x 2.16m (including stairs bulk head) (9'7 xuPVC double glazed window over looking the green, radiator.
Re-fitted Shower Room
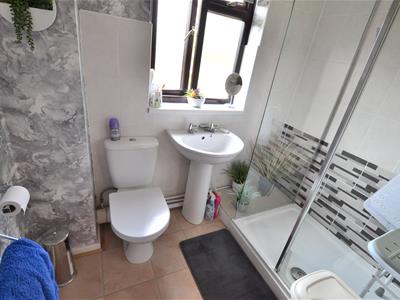 Re-fitted with a modern three piece suite comprising walk in shower cubicle with glass screening with tiled surround, low flush wc, pedestal wash hand basin, radiator, uPVC double glazed opaque glass window.
Re-fitted with a modern three piece suite comprising walk in shower cubicle with glass screening with tiled surround, low flush wc, pedestal wash hand basin, radiator, uPVC double glazed opaque glass window.
OUTSIDE
The gardens area are a particular feature of sale. The property is set back from the road with a block paved driveway providing off road parking and located opposite the green on St James. On the drive there is access leading to the main garden. To the side of the property there is a outside lobby area with a series of stores comprising utility room, store and a outside wc.
The main garden is a particular feature being generously proportioned, slabbed patio area, two lawned areas and timber screen fencing to the boundaries. There is a timber built shed and a variety of mature shrubs and plants.
Energy Efficiency and Environmental Impact

Although these particulars are thought to be materially correct their accuracy cannot be guaranteed and they do not form part of any contract.
Property data and search facilities supplied by www.vebra.com
